
The impact of color on people is evident, and this office has cleverly capitalized on this by employing different colors throughout the space to differentiate various areas. The vibrant hues serve as positive psychological cues for employees, inspiring enthusiasm in their work; apart from the use of color, the comfortable lounge area within this office is also a standout feature.
The client served by this project is a leading enterprise in the technology industry, founded in 1987. It is a global leader in ICT (Information and Communication Technology) infrastructure and smart terminal providers. The company has 207,000 employees across more than 170 countries and regions, providing services to over 3 billion people worldwide.
The impact of color is ever-present in affecting people’s psychology and moods; this office has adopted ‘red, yellow, blue, and green’ as its primary hues, thereby offering a constructive, optimistic, and soothing visual guidance to its staff members.
The office has been designed with reference to the principles of color psychology, thereby choosing four primary hues to fashion an amenable and adaptable working environment for its employees.
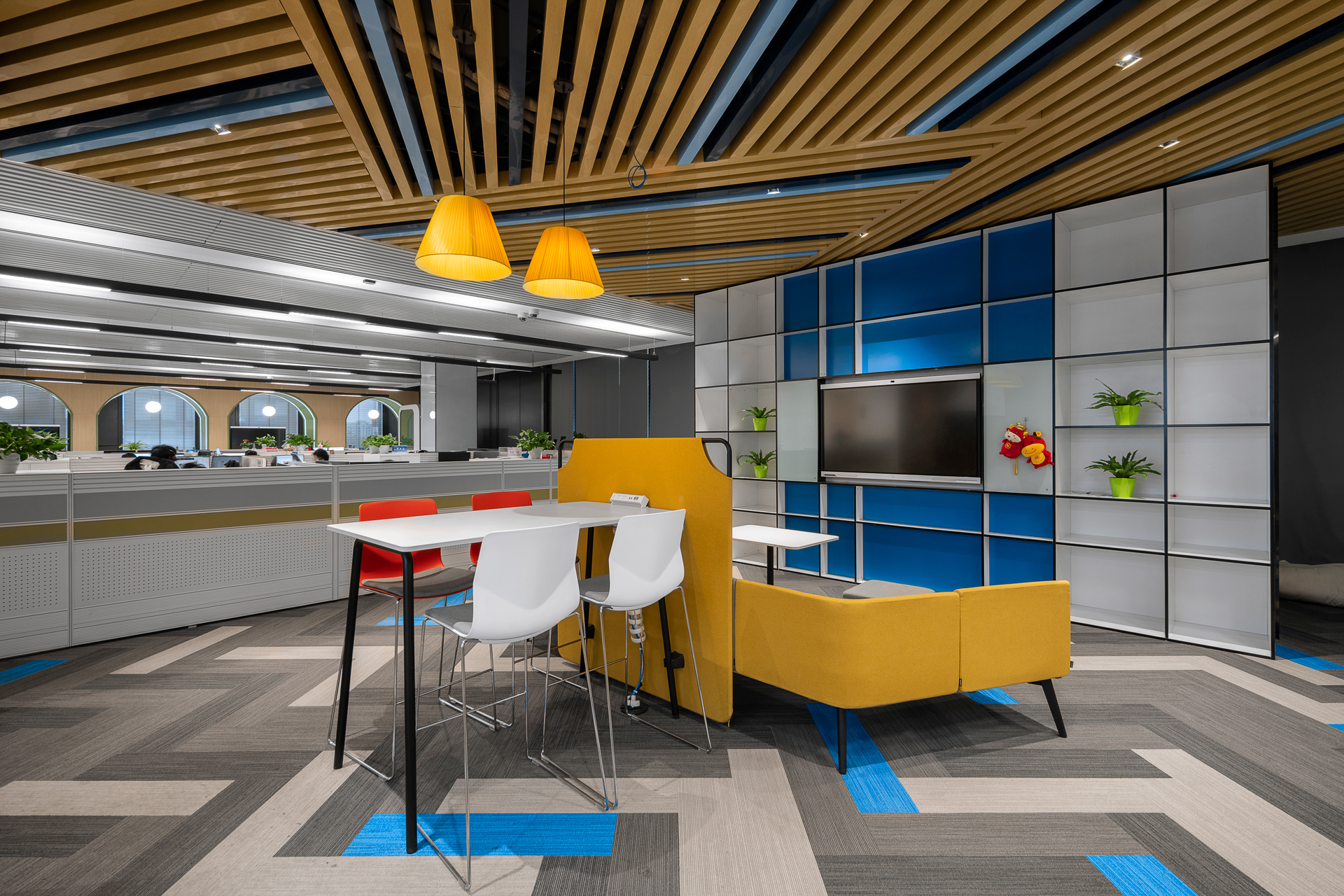
Office space design incorporates core concepts such as ‘intelligence,’ ‘openness,’ ‘flexibility,’ and ‘focus,’ using color aesthetics to break away from the enclosed feel of traditional spaces, thereby encouraging employees to communicate with one another and proactively innovate.
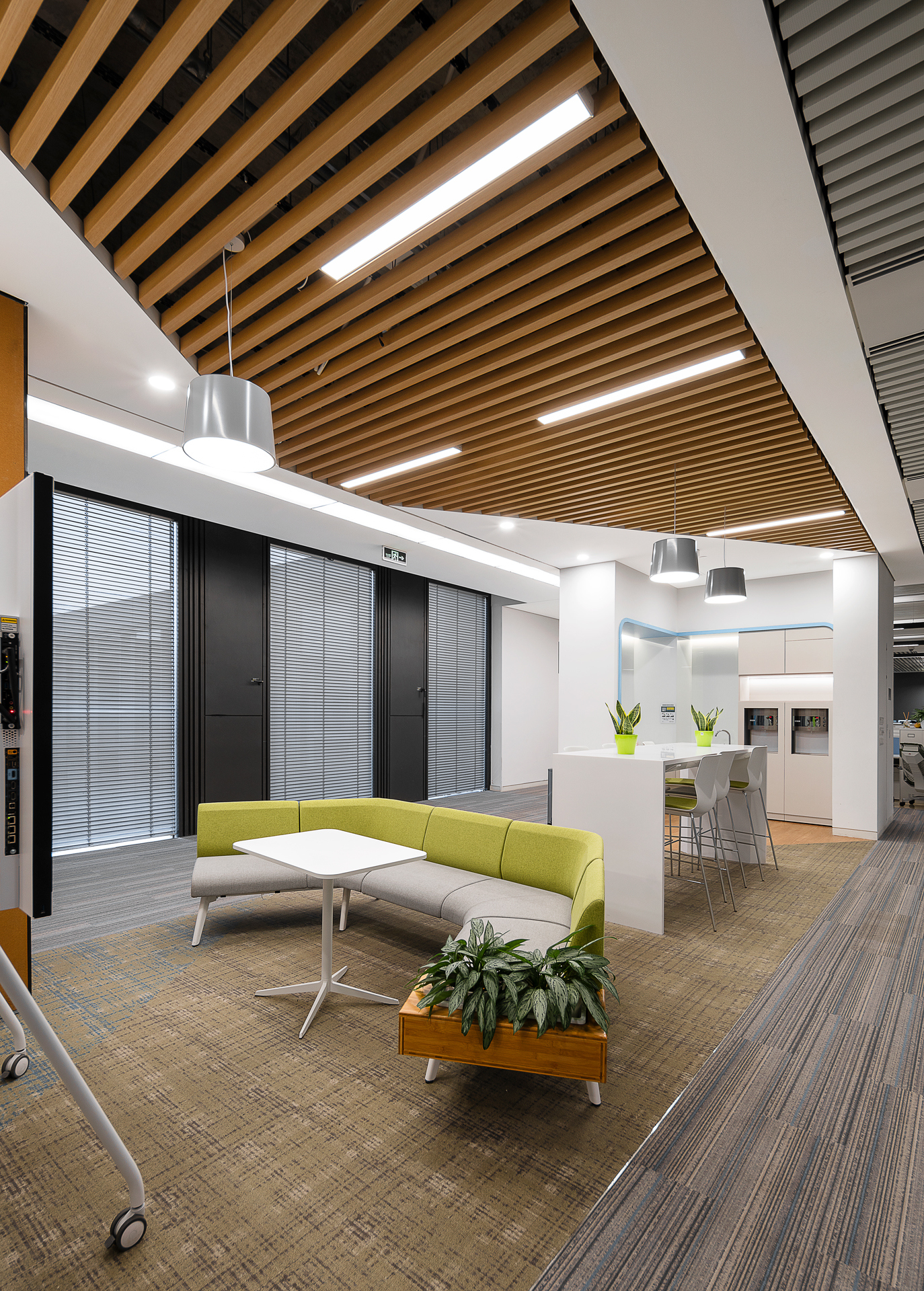
The most versatile piece of furniture in the entire space is the Chalet sofa, thanks to its modular attributes that allow for flexible combinations and applications across various scenarios such as leisure, socializing, collaboration, and reception.
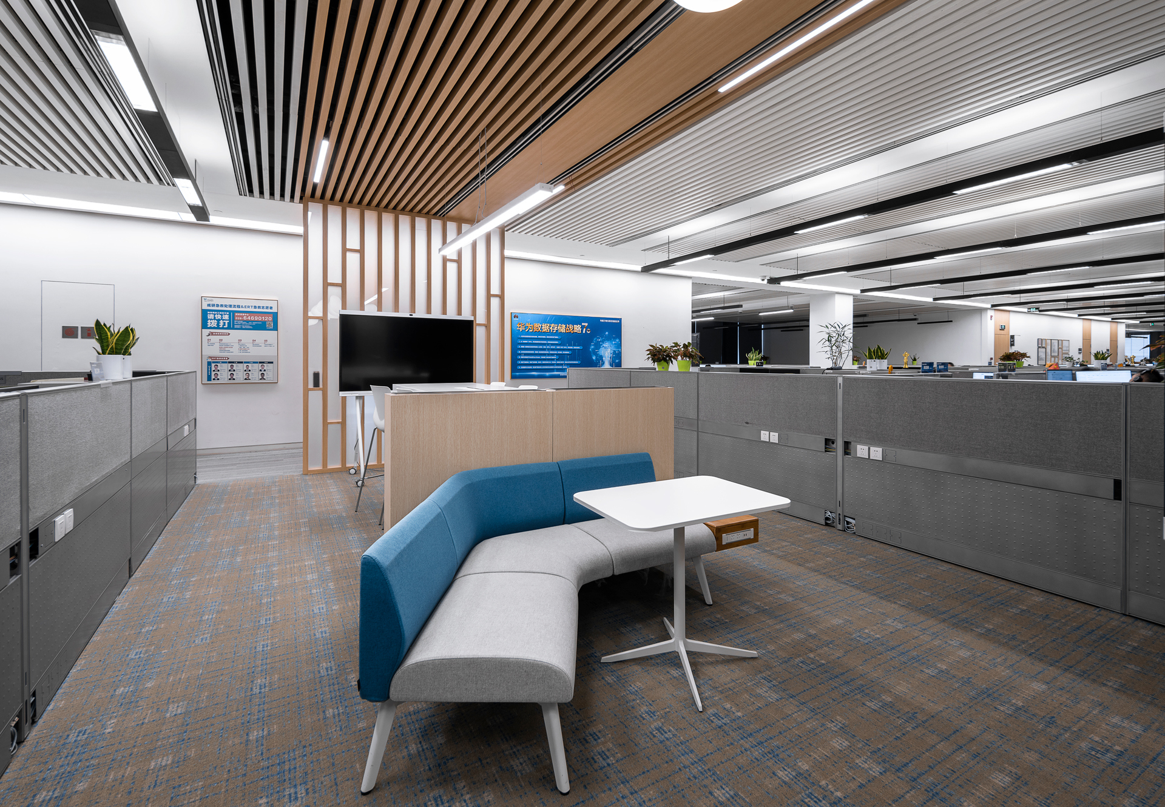
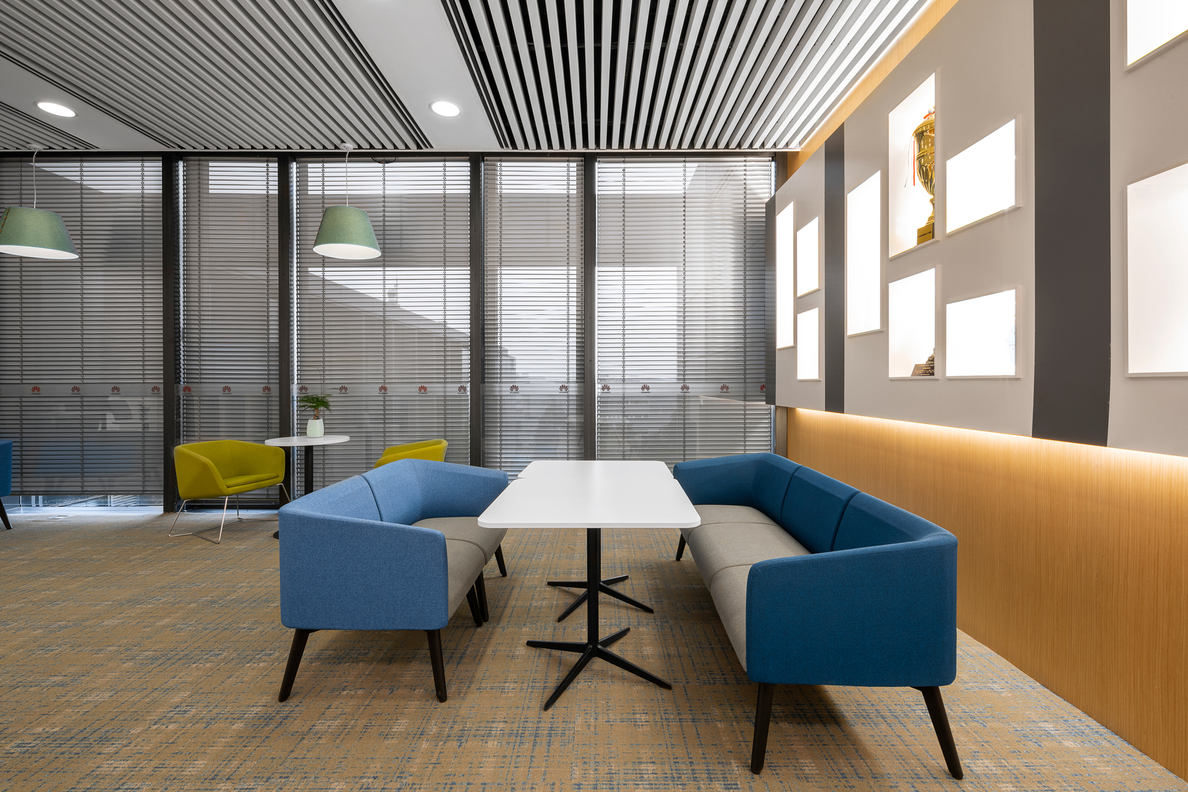
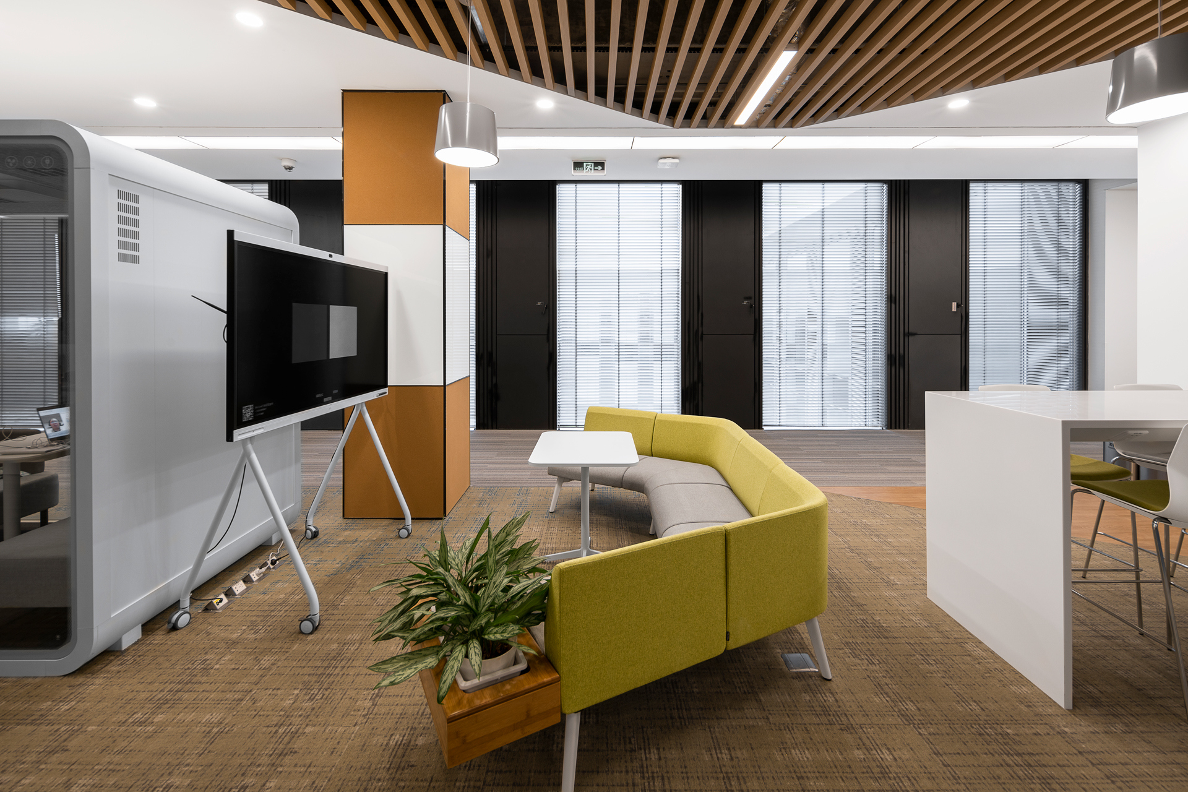
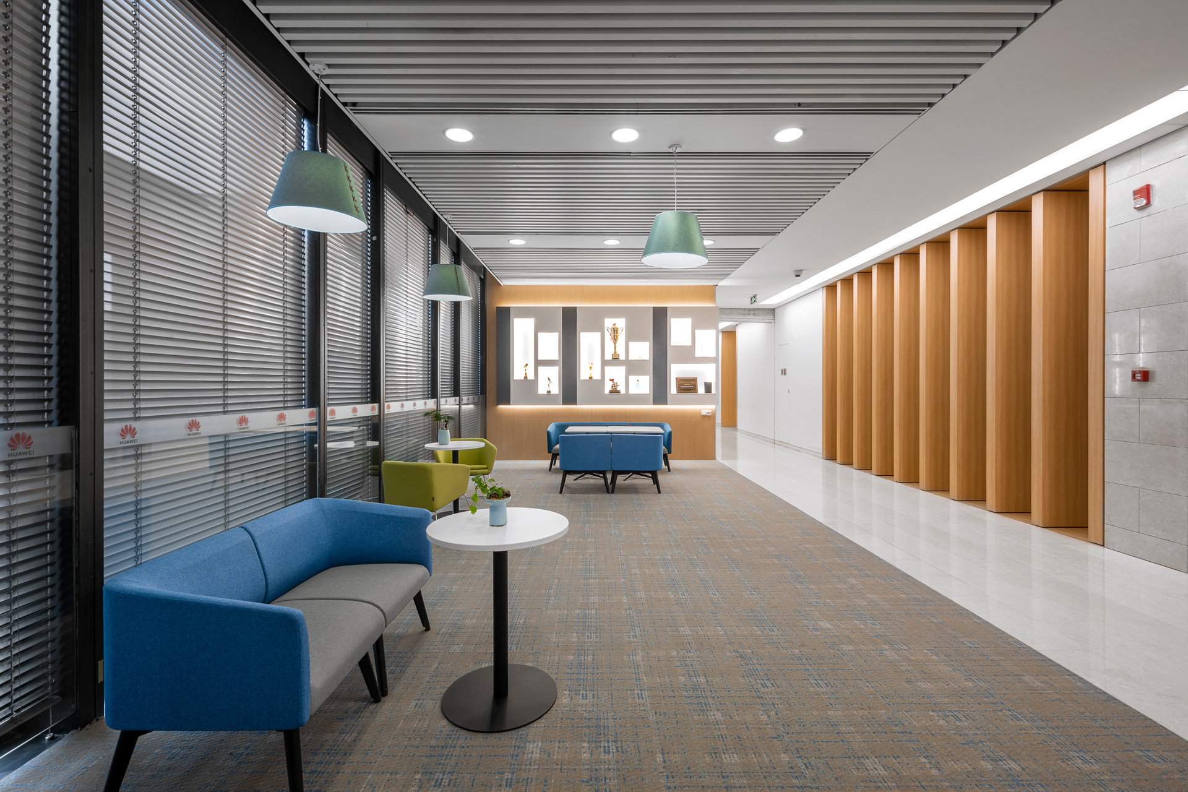
In this project, we have creatively employed Chalet straight sofa modules, hanging planter boxes, three-seater sofas, and two-seater sofas, integrating them with other NOVAH furniture to provide an excellent office environment for the enterprise.
The friendly social spaces facilitate more frequent and efficient interactions, effectively breaking down barriers between members of different departments, while also making full use of fragmented spaces.
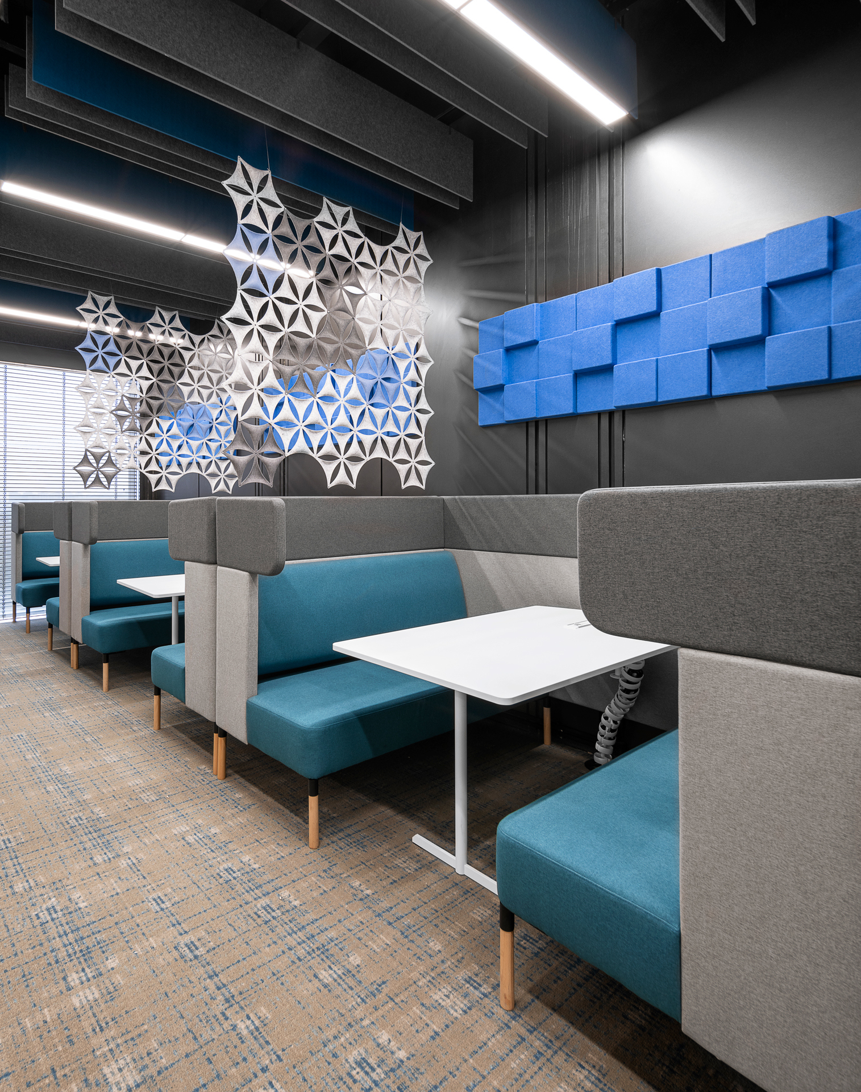
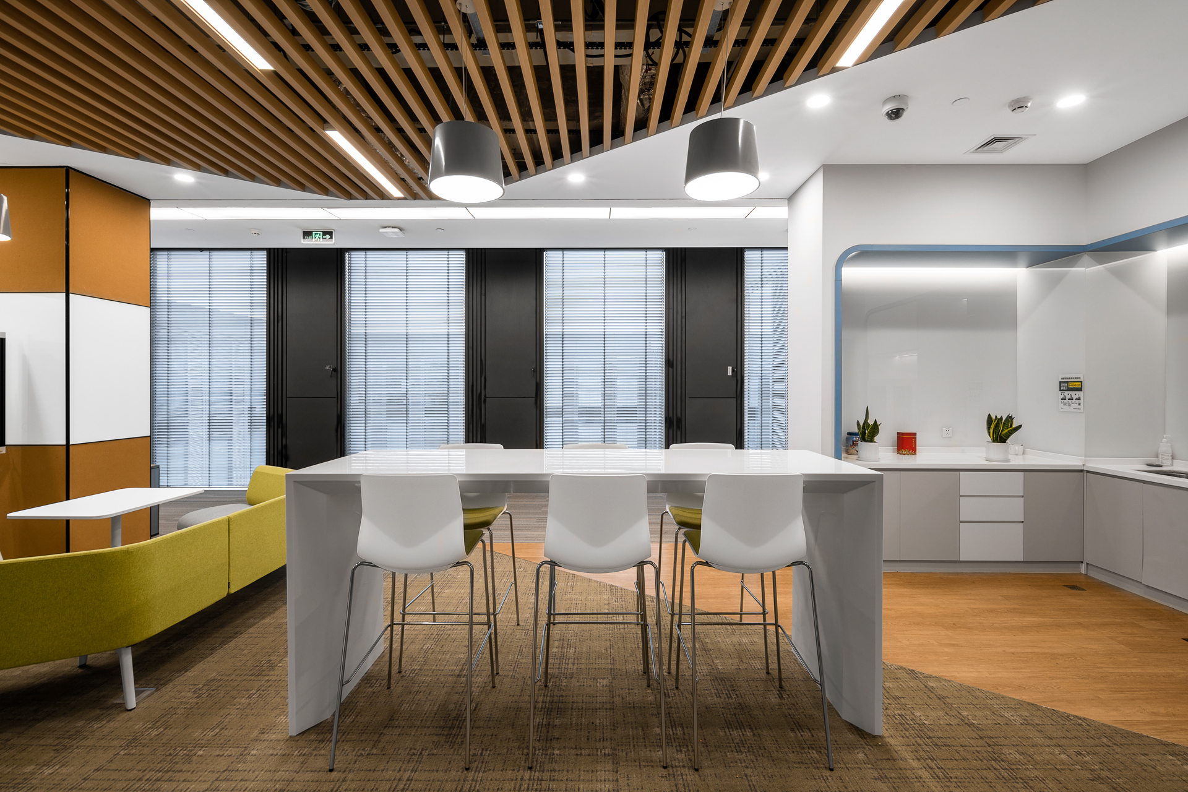
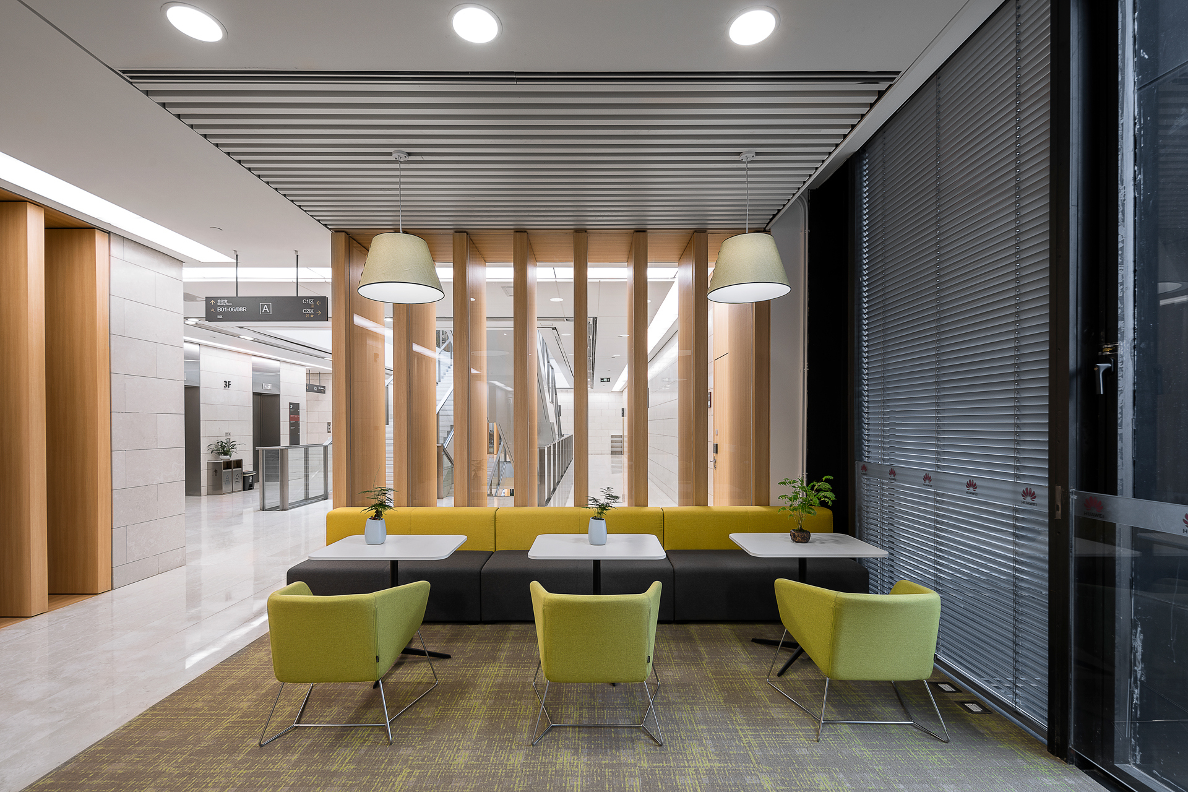
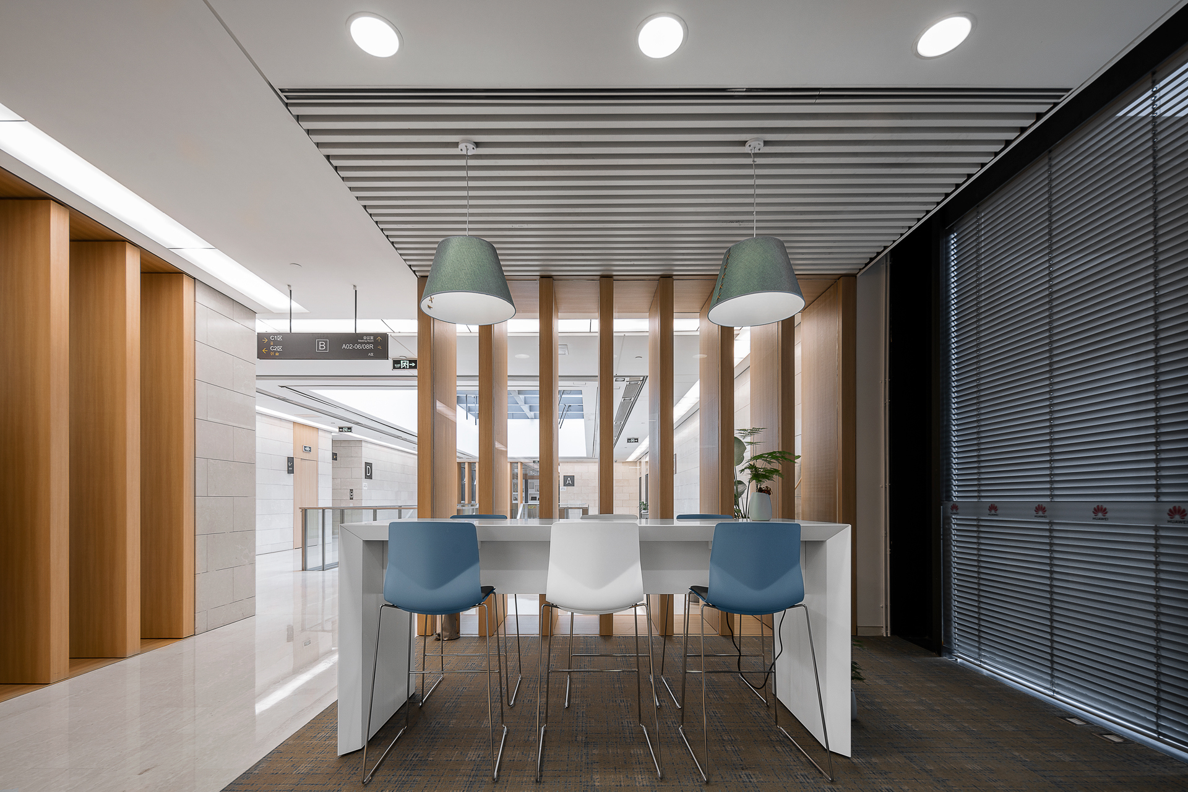
Employees spend a significant portion of their day in this office, hence it is crucial that the leisure area genuinely serves to soothe the mind and body, as well as inspire creativity.We've outfitted the third space with comfortable furniture, making it the ideal place for employees to unwind.
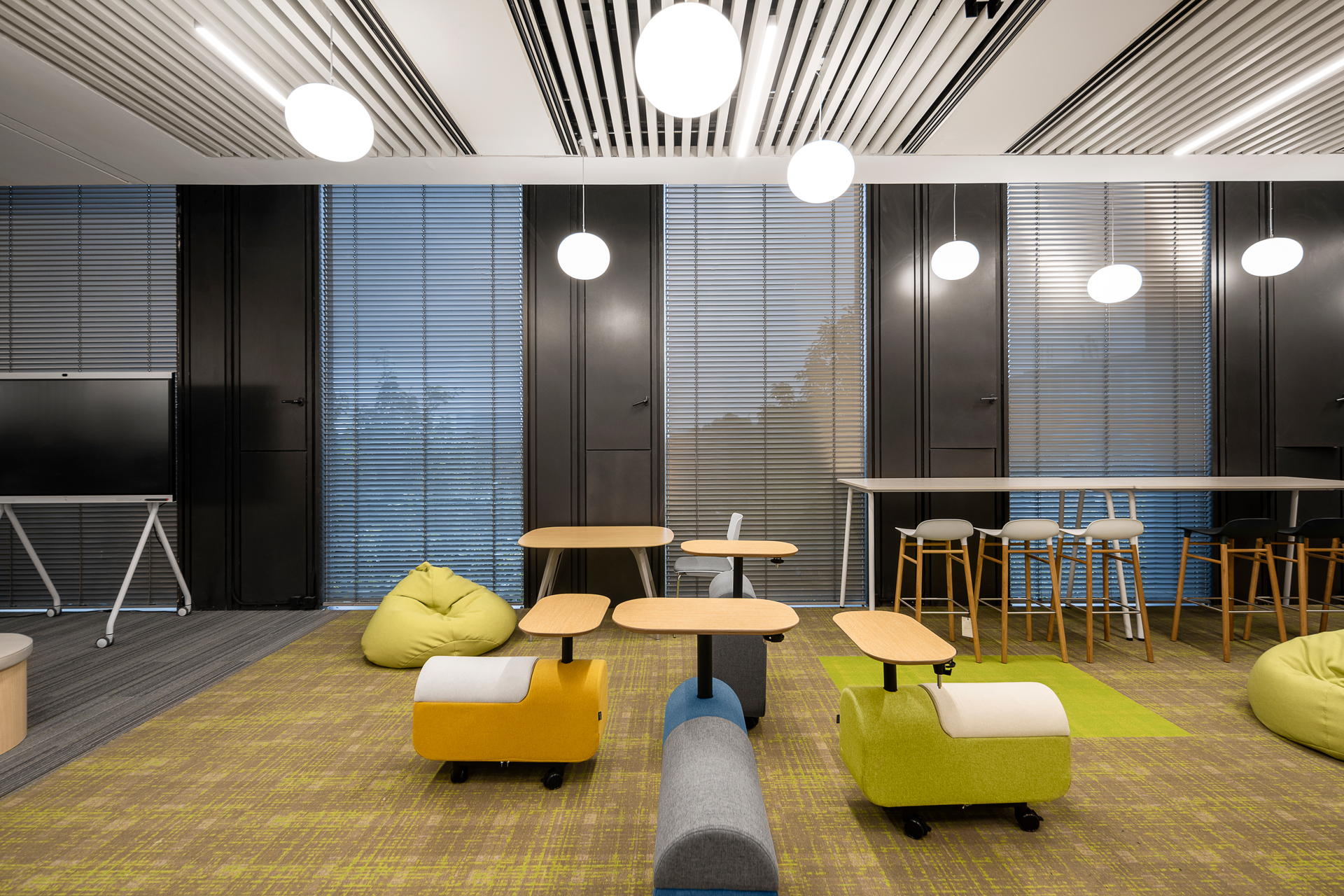
In addition, some of the institute’s operations have a strong confidentiality requirement, necessitating independent thinking and a higher standard for concentration.
Traditional open office layouts are ill-suited to meet this business need. To address this, we have incorporated private workspace products such as Cube, Four Us, and Cabana Single into the office space.
So people can freely switch between ‘private focus’ and ‘open collaboration’, simultaneously advancing different types of work content.
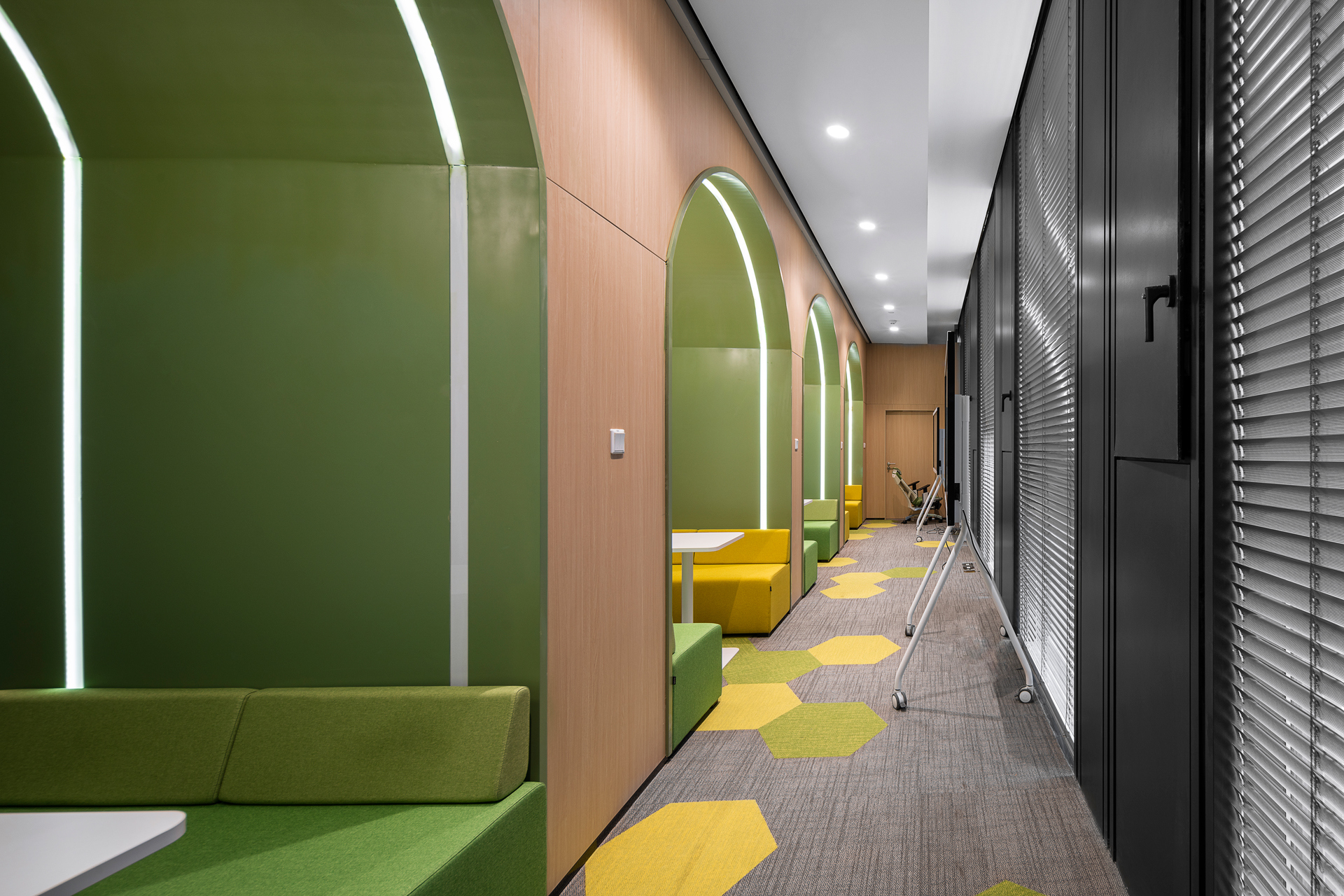
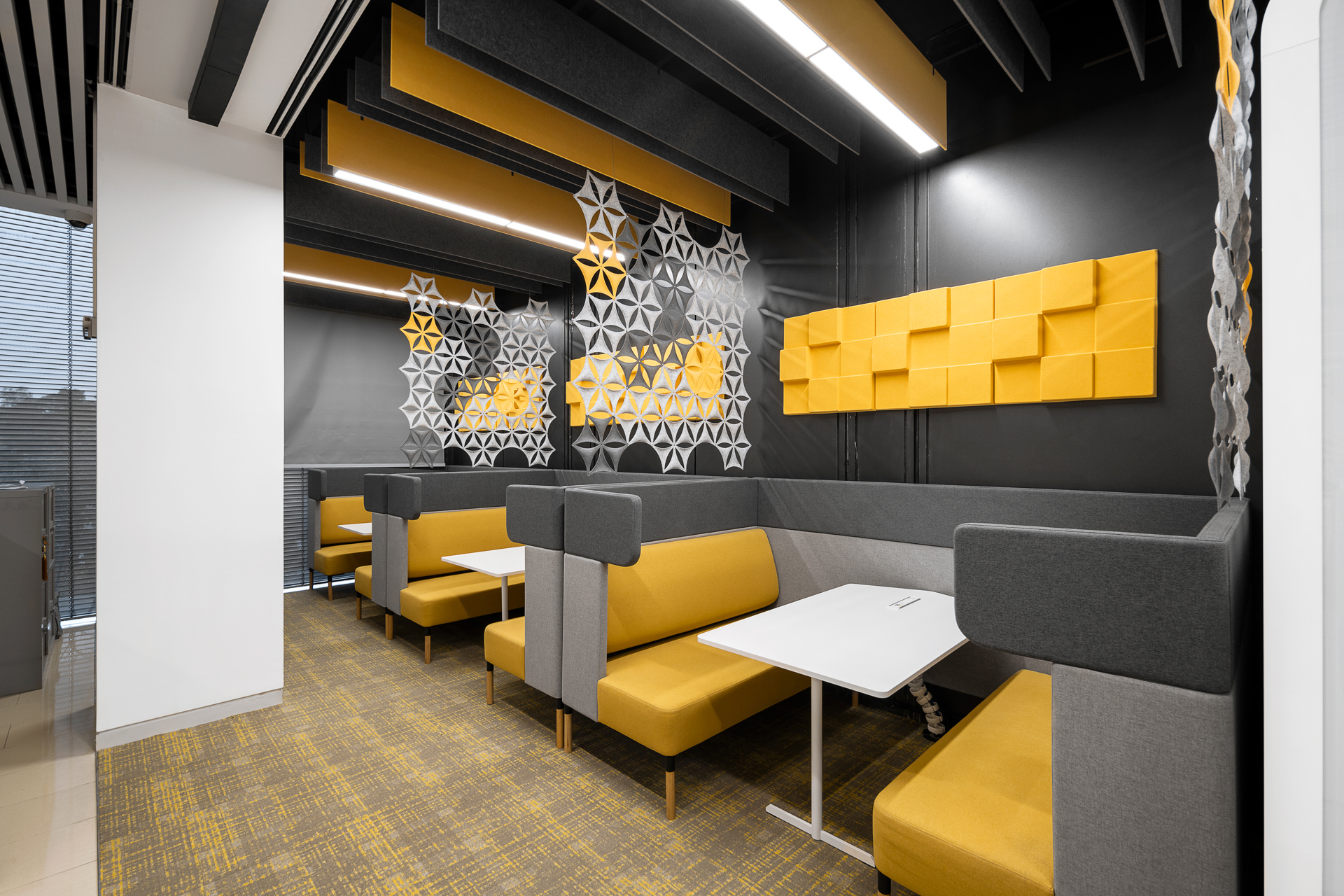
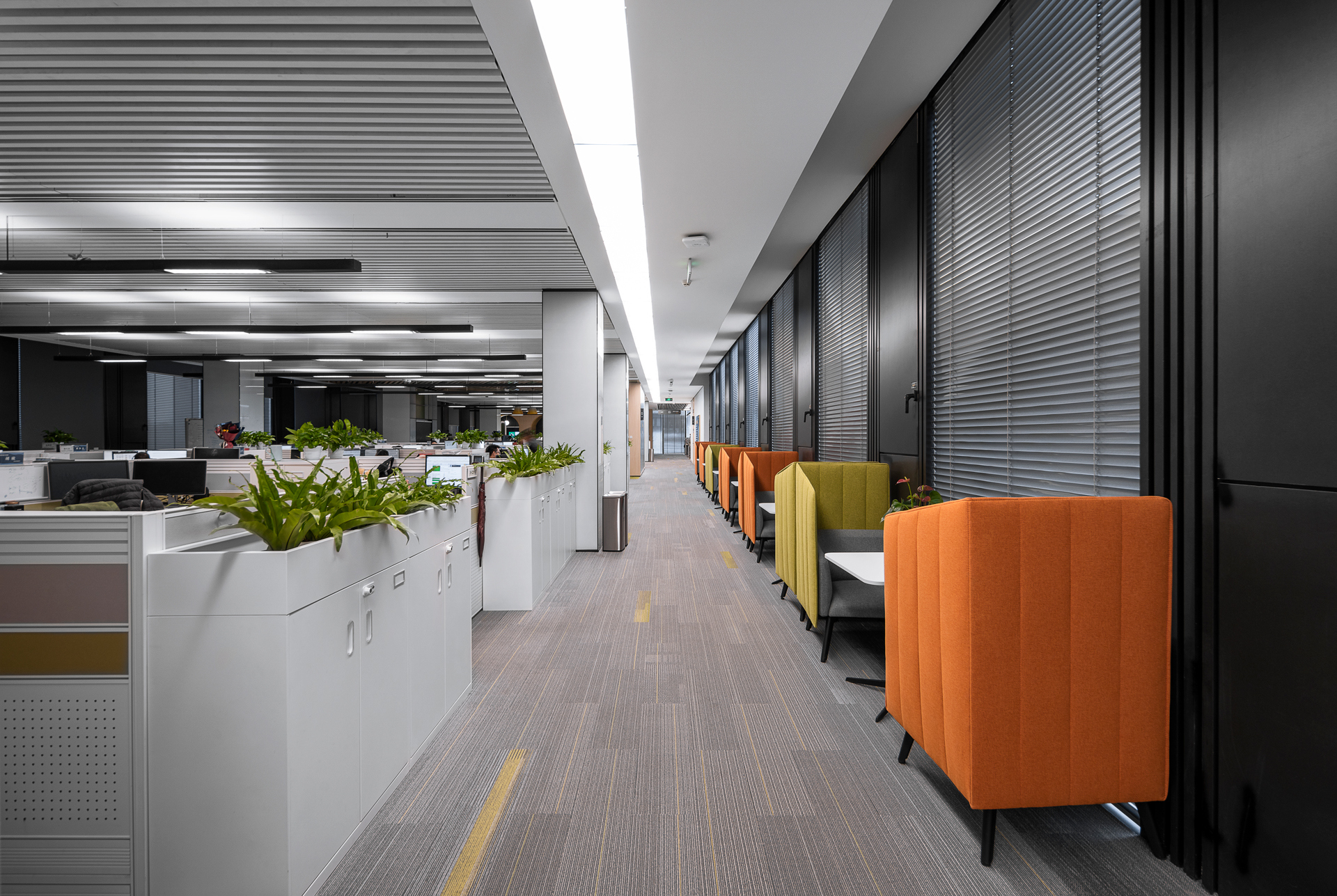
Technology enterprise
Technology
4000-5000m²