
This is the office of a hard technology enterprise, spanning four floors. In order to allow employees to relax and better communicate with one another during breaks from their focused work, leisure areas have been designed on each floor. Here, Chalet modular sofa sets create diverse lounging zones that cater to various collaboration needs for different group sizes.
The client served by this project is a leading enterprise in the technology industry, founded in 1987. It is a global leader in ICT (Information and Communication Technology) infrastructure and smart terminal providers. The company has 207,000 employees across more than 170 countries and regions, providing services to over 3 billion people worldwide.
Social & Collaborate & Agile
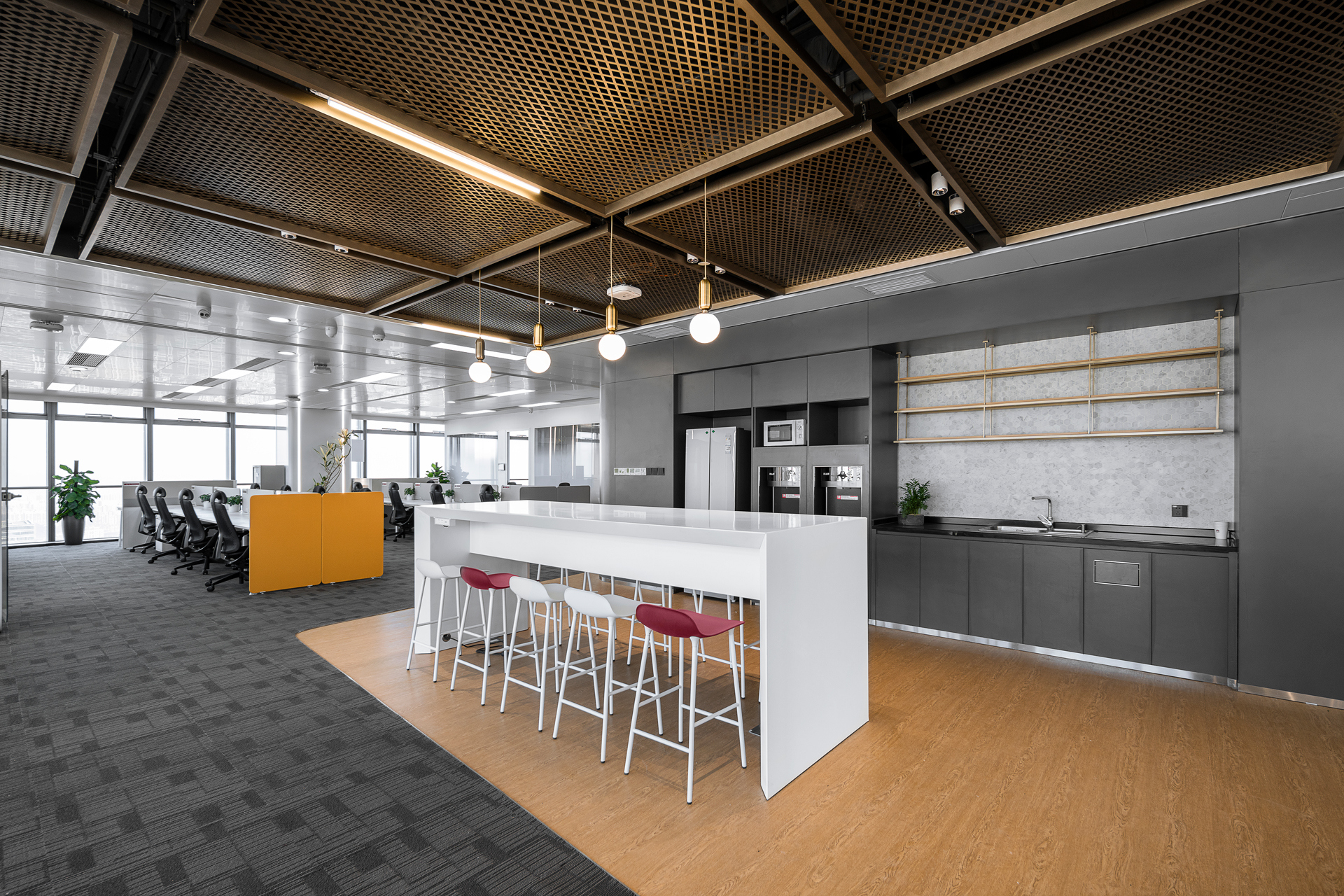
In consideration of the hard tech industry’s need for spacious third spaces to facilitate better communication and collaboration, thereby enhancing performance, we have incorporated tea break areas and informal collaborative spaces on each floor of our office premises.
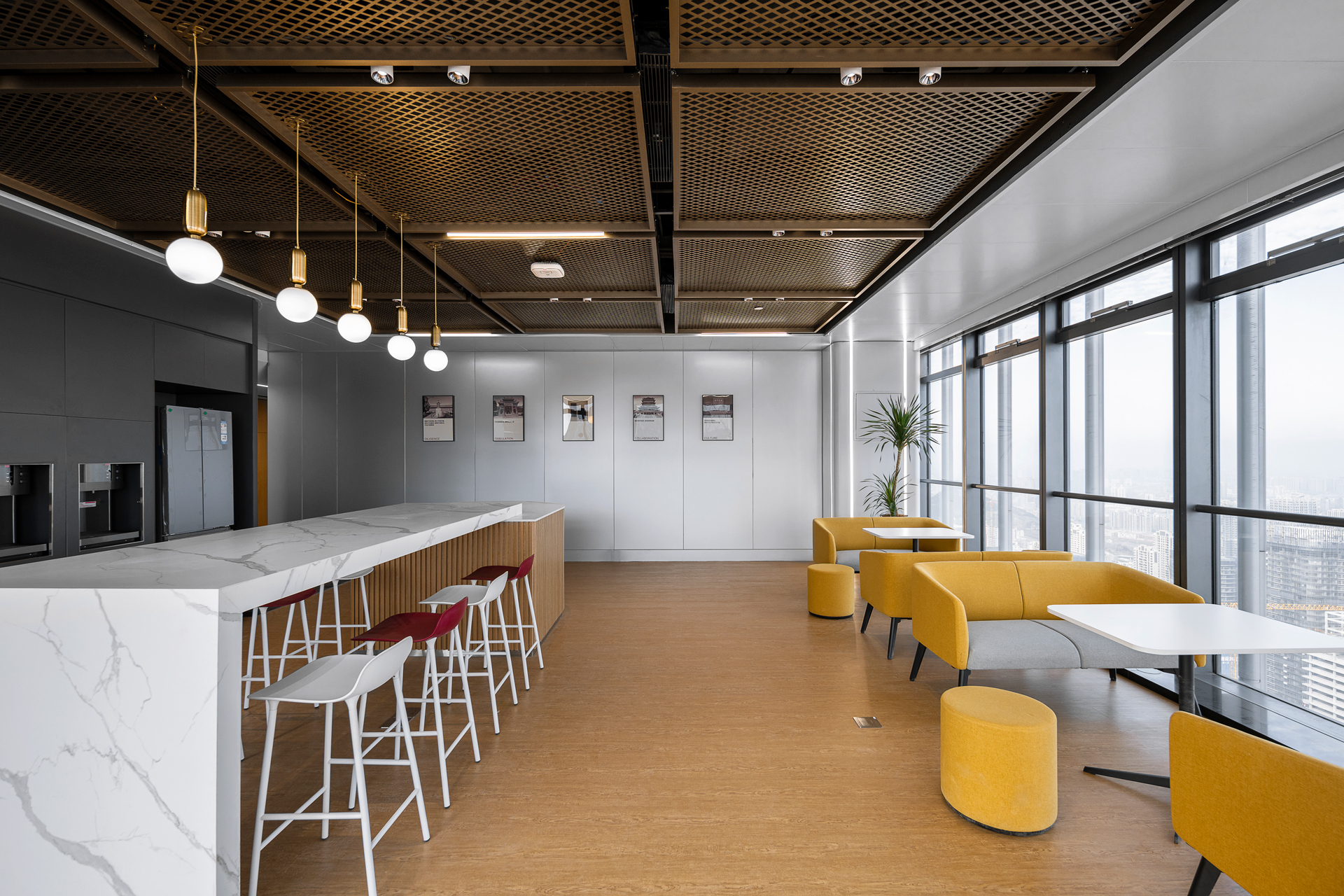
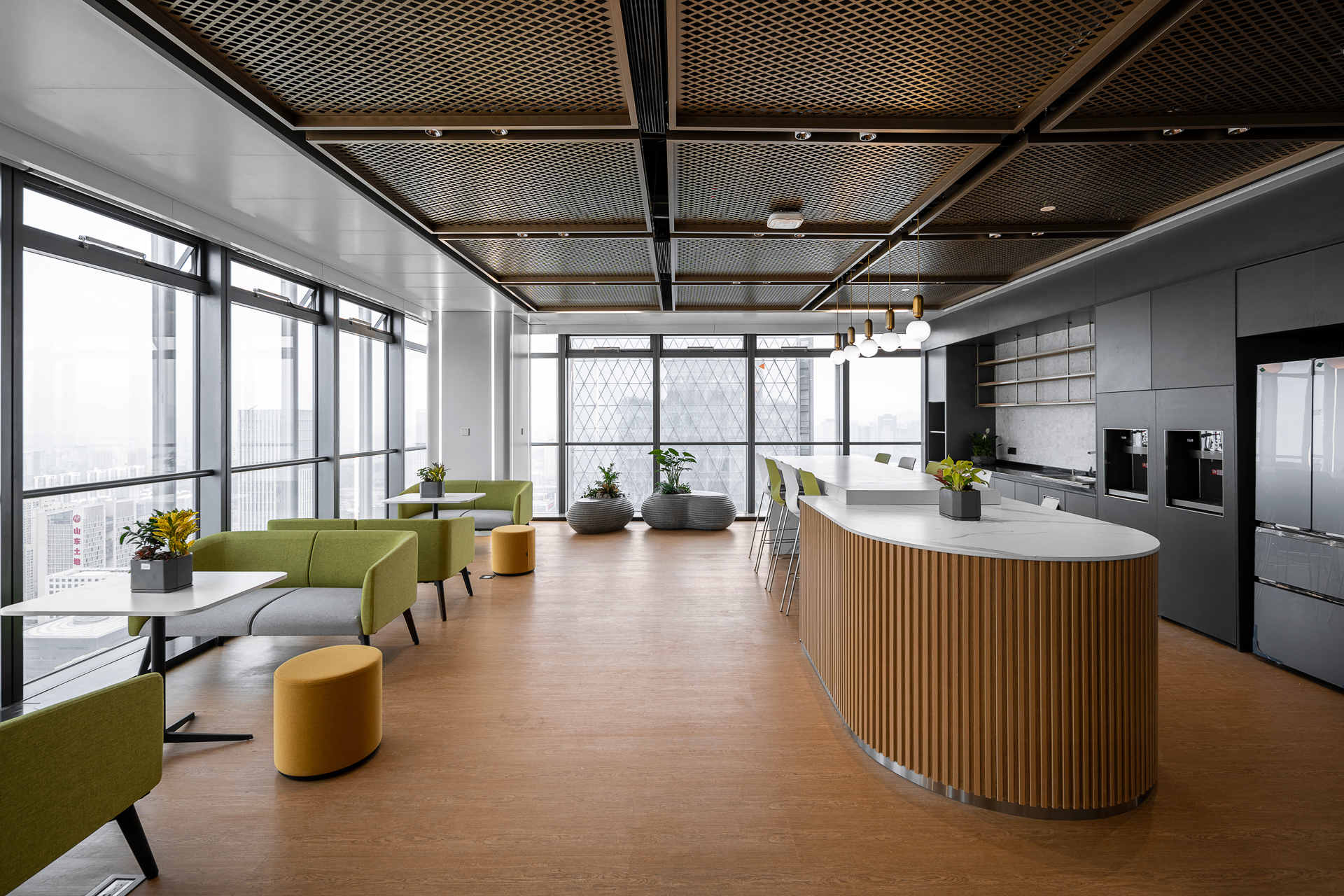
People can take a seat at will and engage in casual communication. By borrowing the time it takes to enjoy a cup of coffee, they can relax their minds, adjust their states, and express their ideas in a more relaxed manner. This process subtly bridges the gap between colleagues and effortlessly fosters a sense of trust within the team.
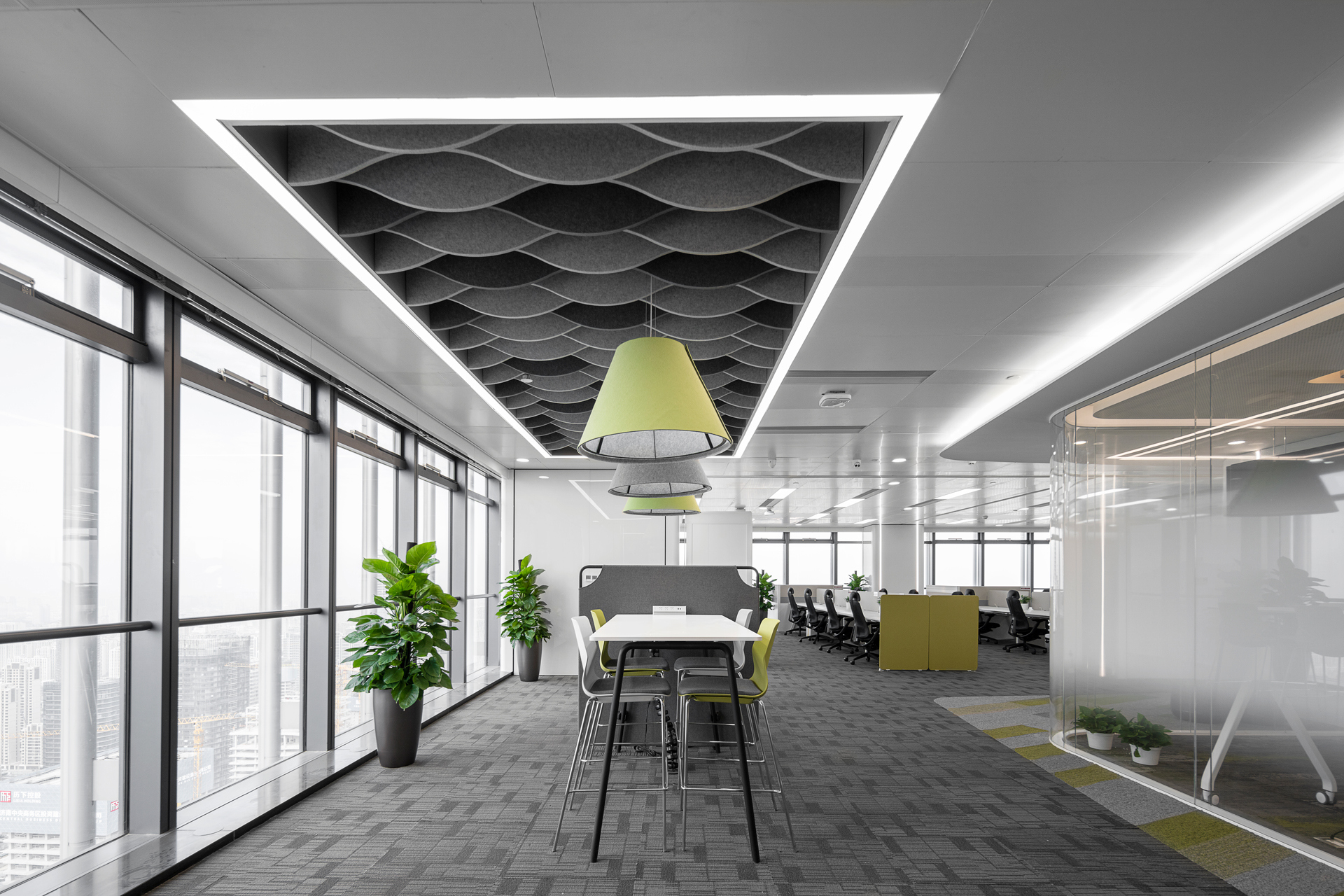
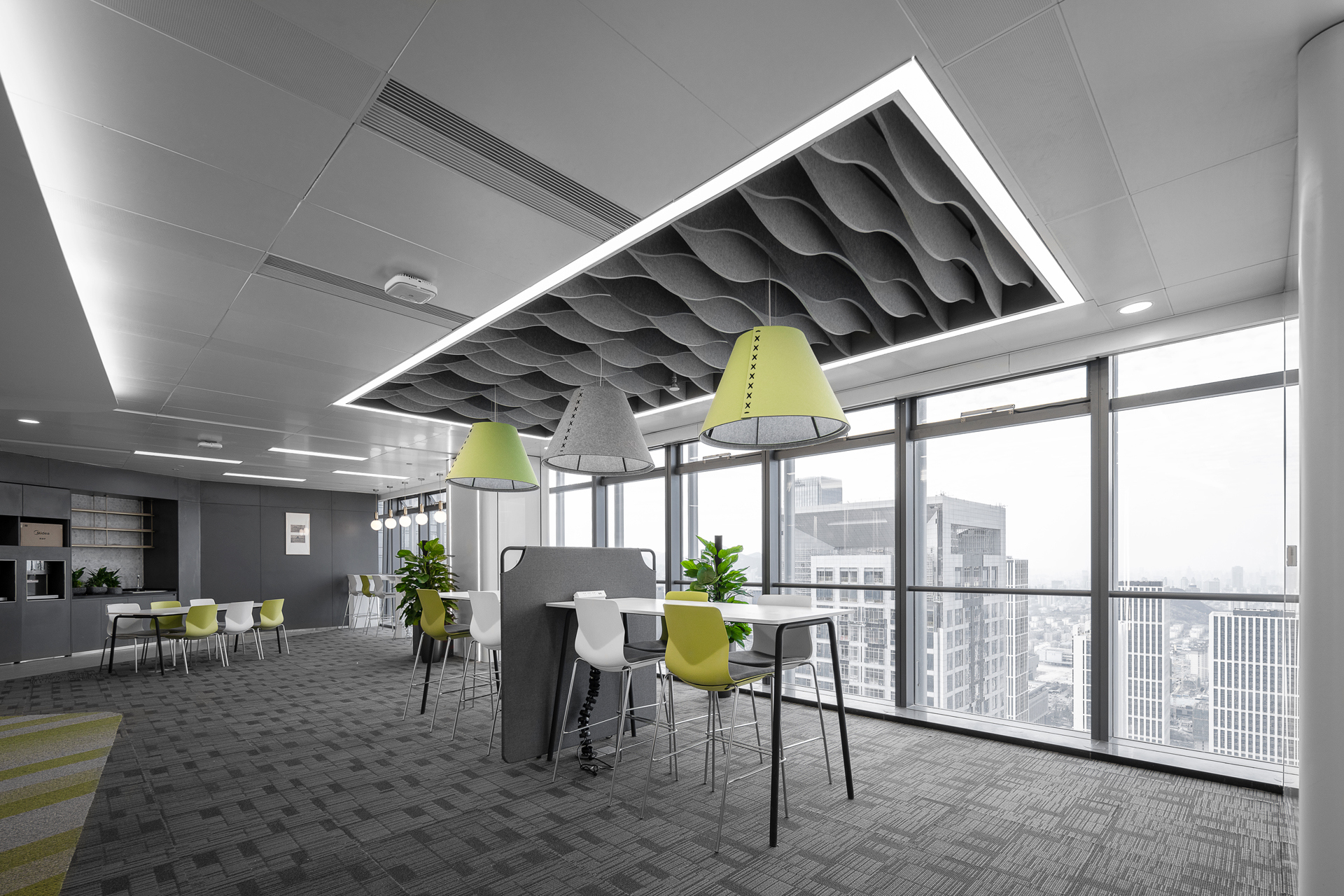
To meet the needs of small-scale collaborative communication among people, we utilize the RinR sound-absorbing barrier as a visual partition within the space. People can install or move the RinR on one or both sides of the FourReal table according to their individual requirements, thus creating their own private, tailored collaborative zones.
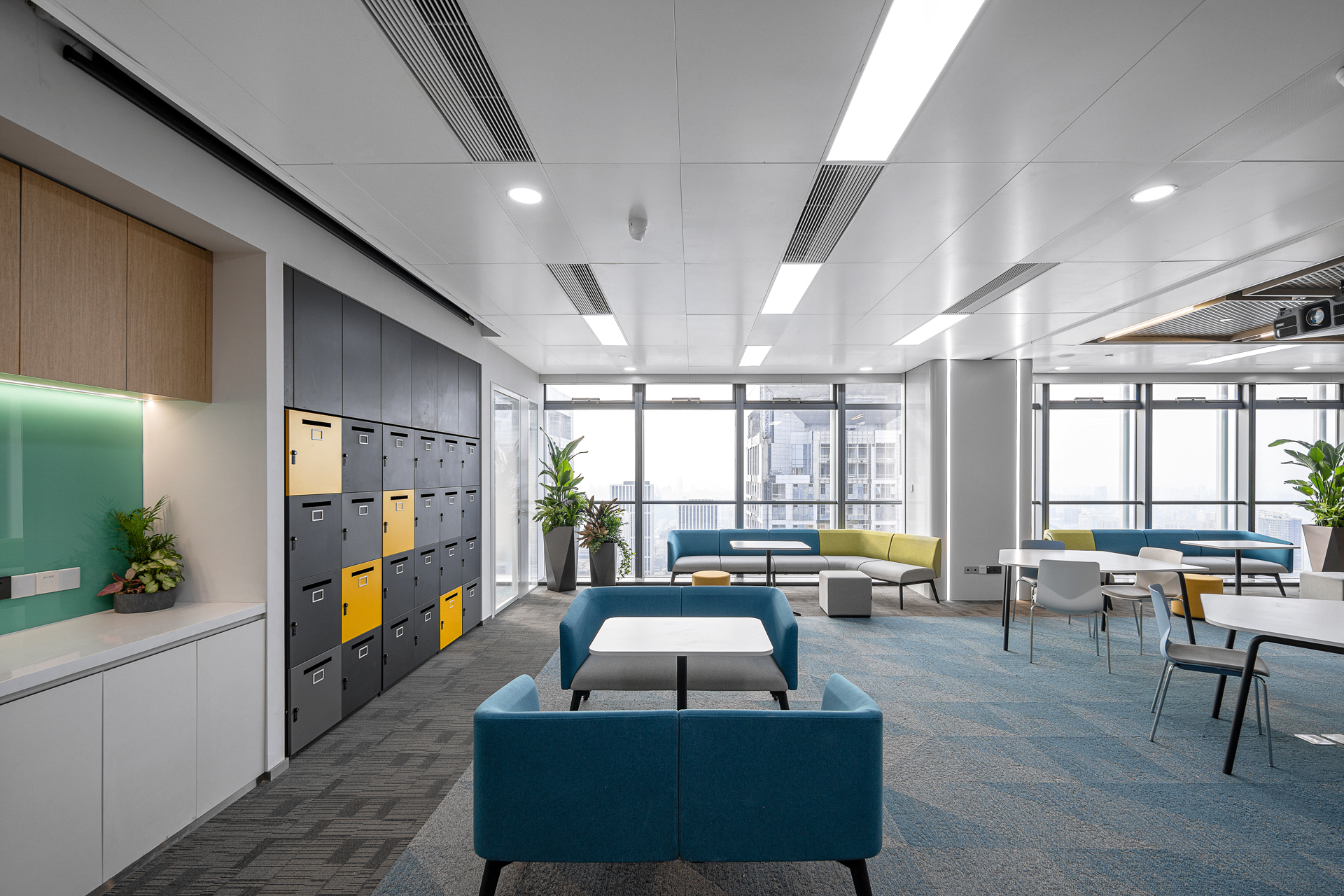
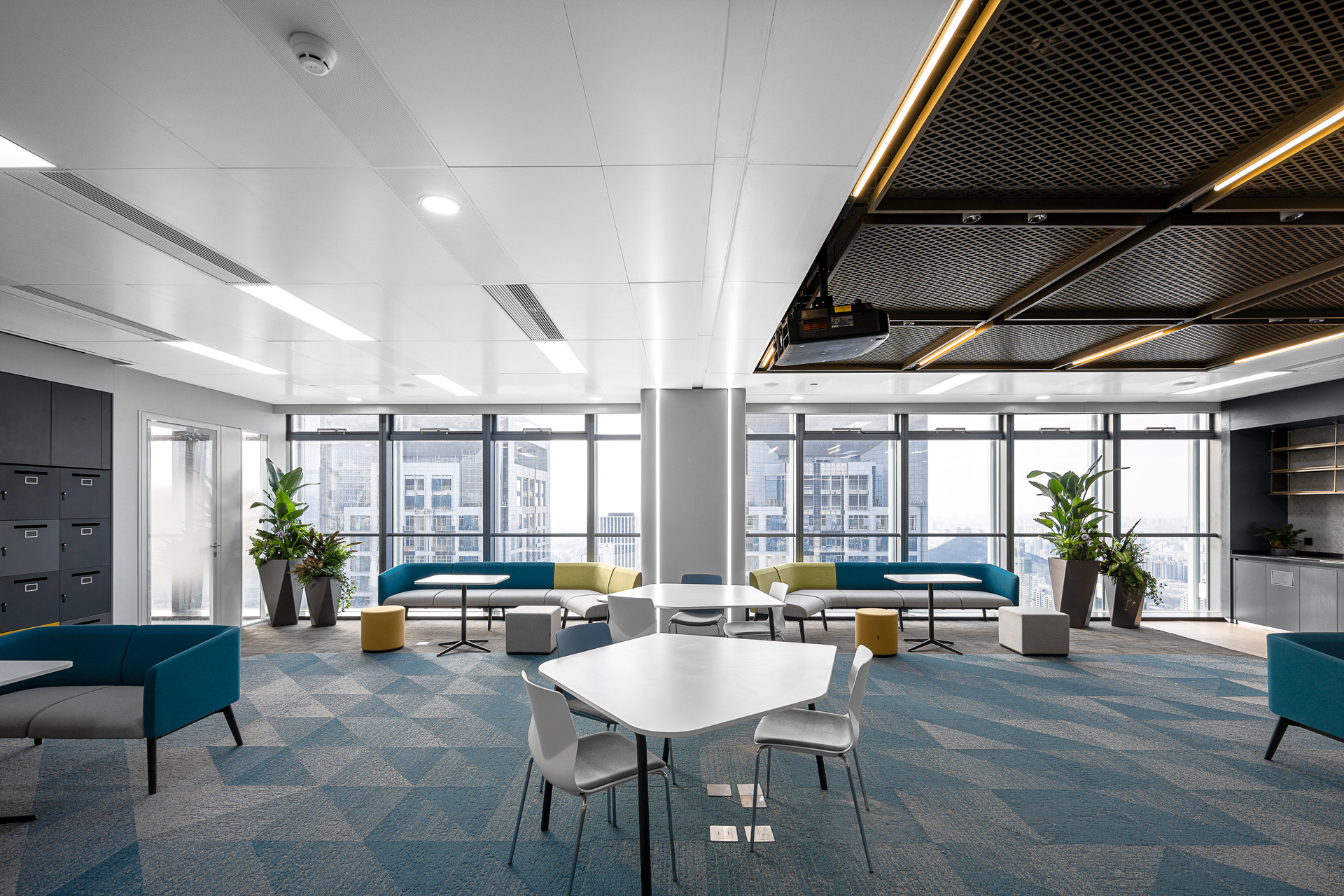
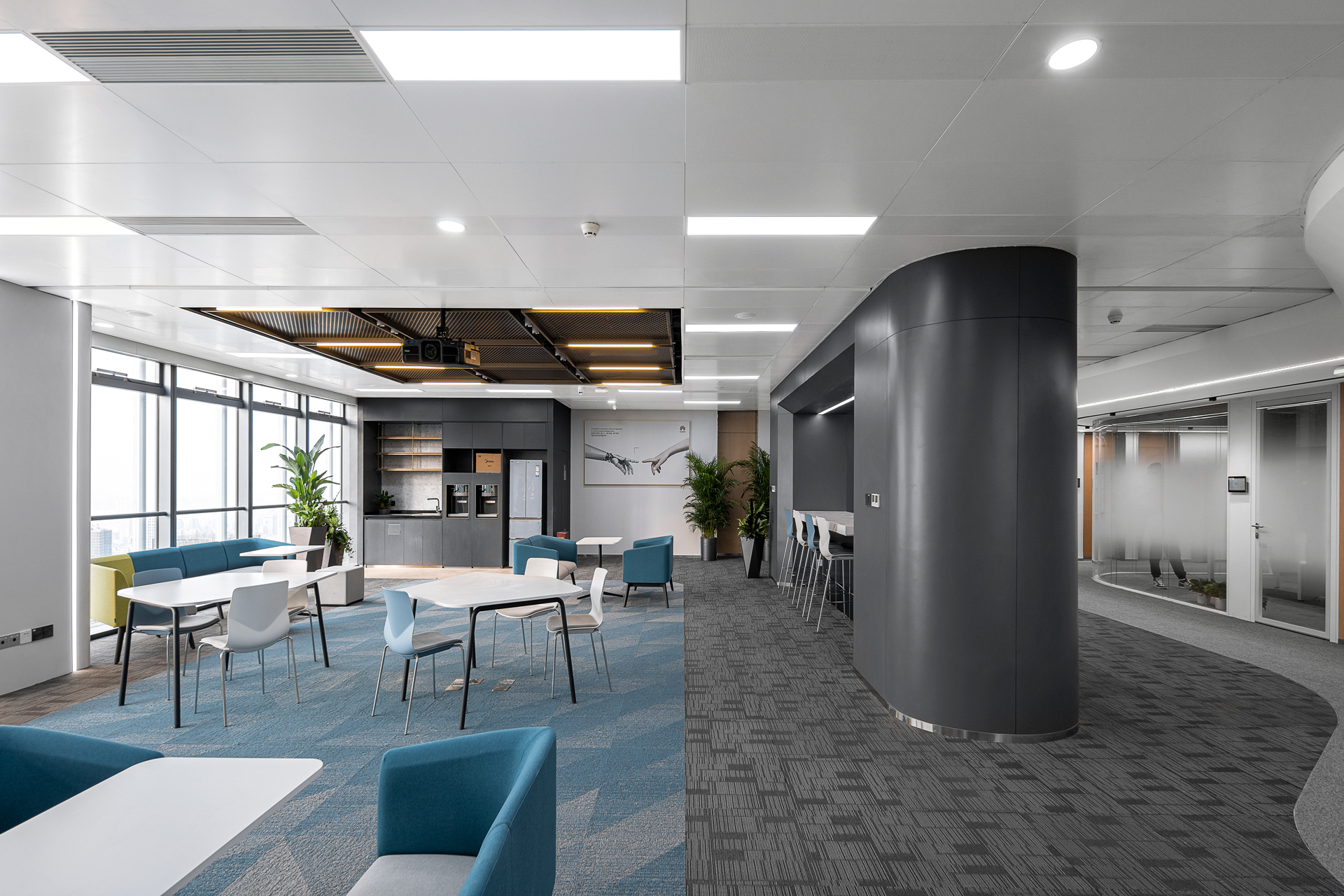
In the furniture selection for the overall third space, we adopt collaborative products with higher flexibility and comfort. For instance, the Cube stools & benches that are easy for people to pick up and move around as needed.
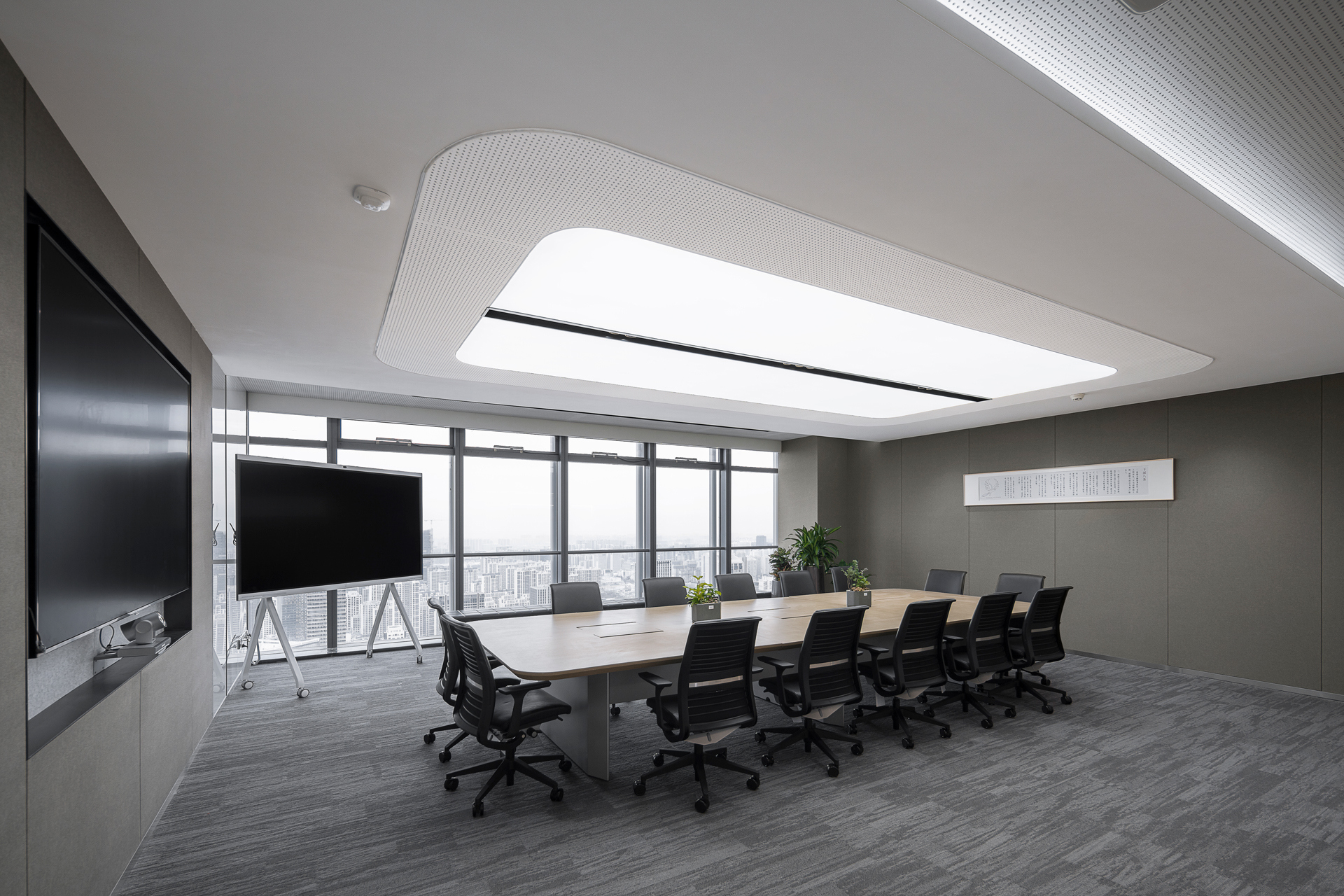
The meeting room, as a critical venue for corporate decision-making and innovation, is sometimes excessively idle and at other times overcrowded with reservations from various departments.
At the outset of the project, we provided a scientifically-based conference space resource allocation plan for the project staff by leveraging data such as behavioral models, spatial behavior matrices. This approach has resulted in enhanced productivity for the enterprise.
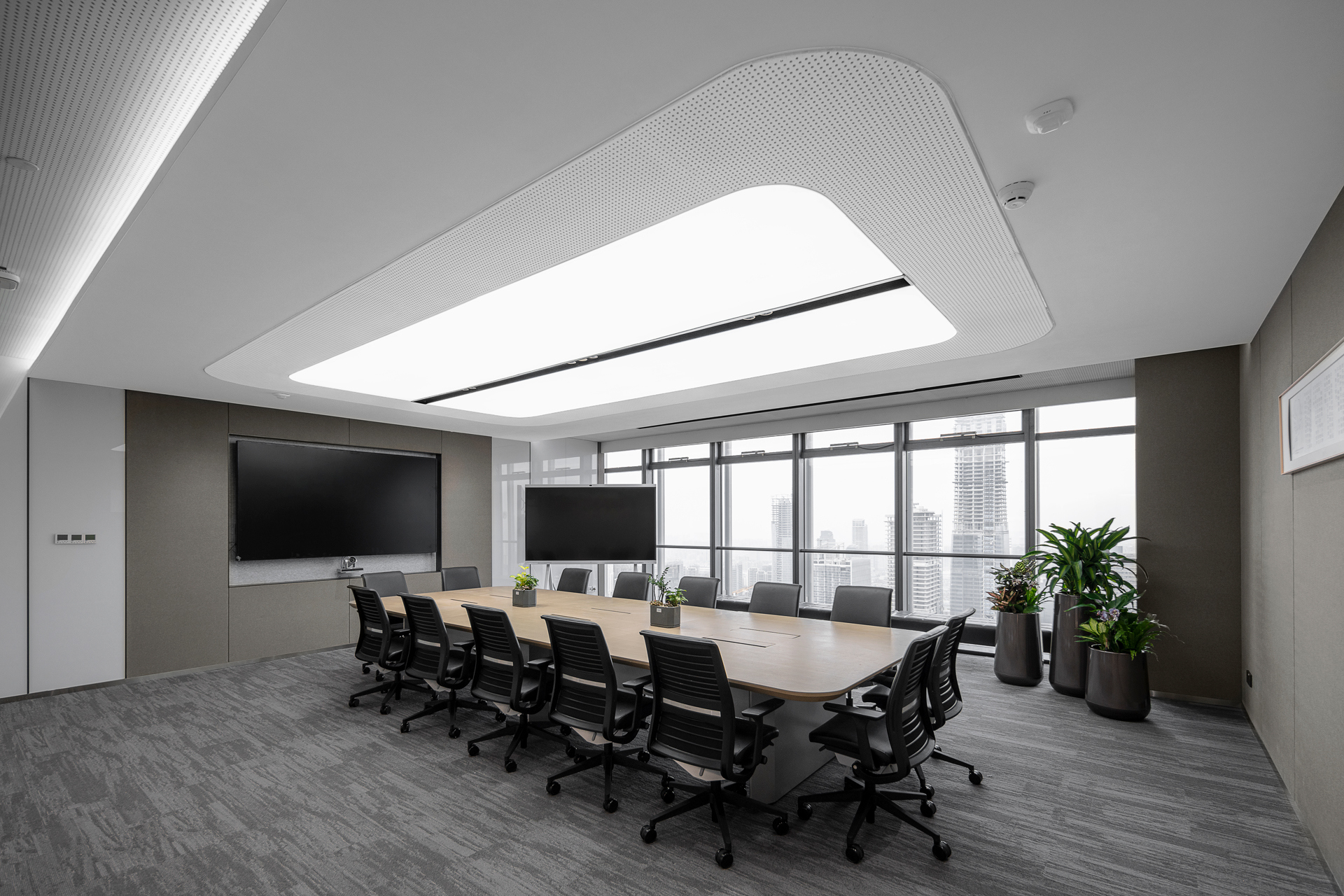
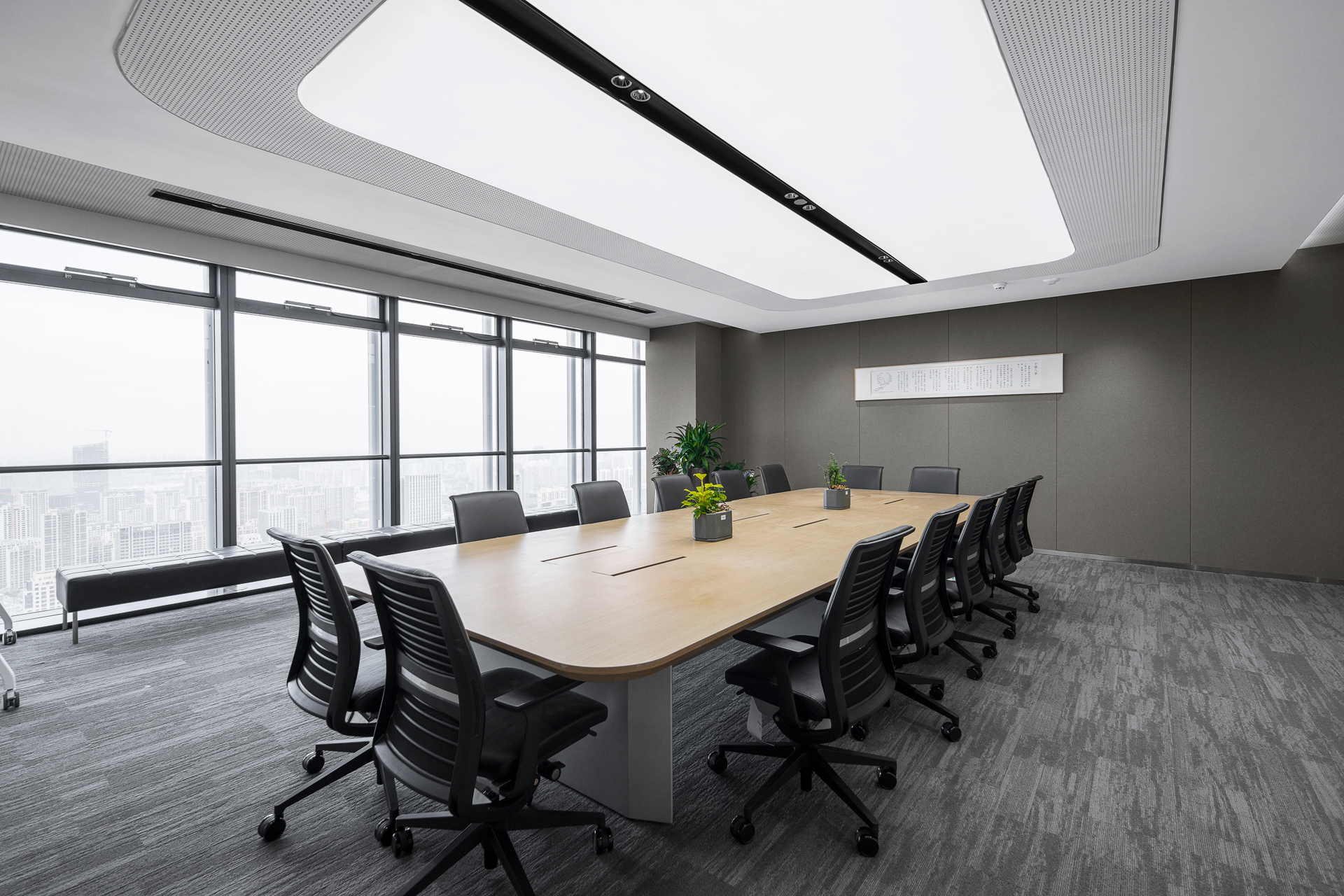
The reception room is not only an outlet for corporate culture, but also a critical space where relationships with clients can be swiftly established.
The Grasue executive coffee table is versatile enough to complement a variety of differently styled sofas and boasts a stronger adaptability to interior spaces. Its longer service life and ample color options make it the unparalleled choice for high cost-performance in reception areas.
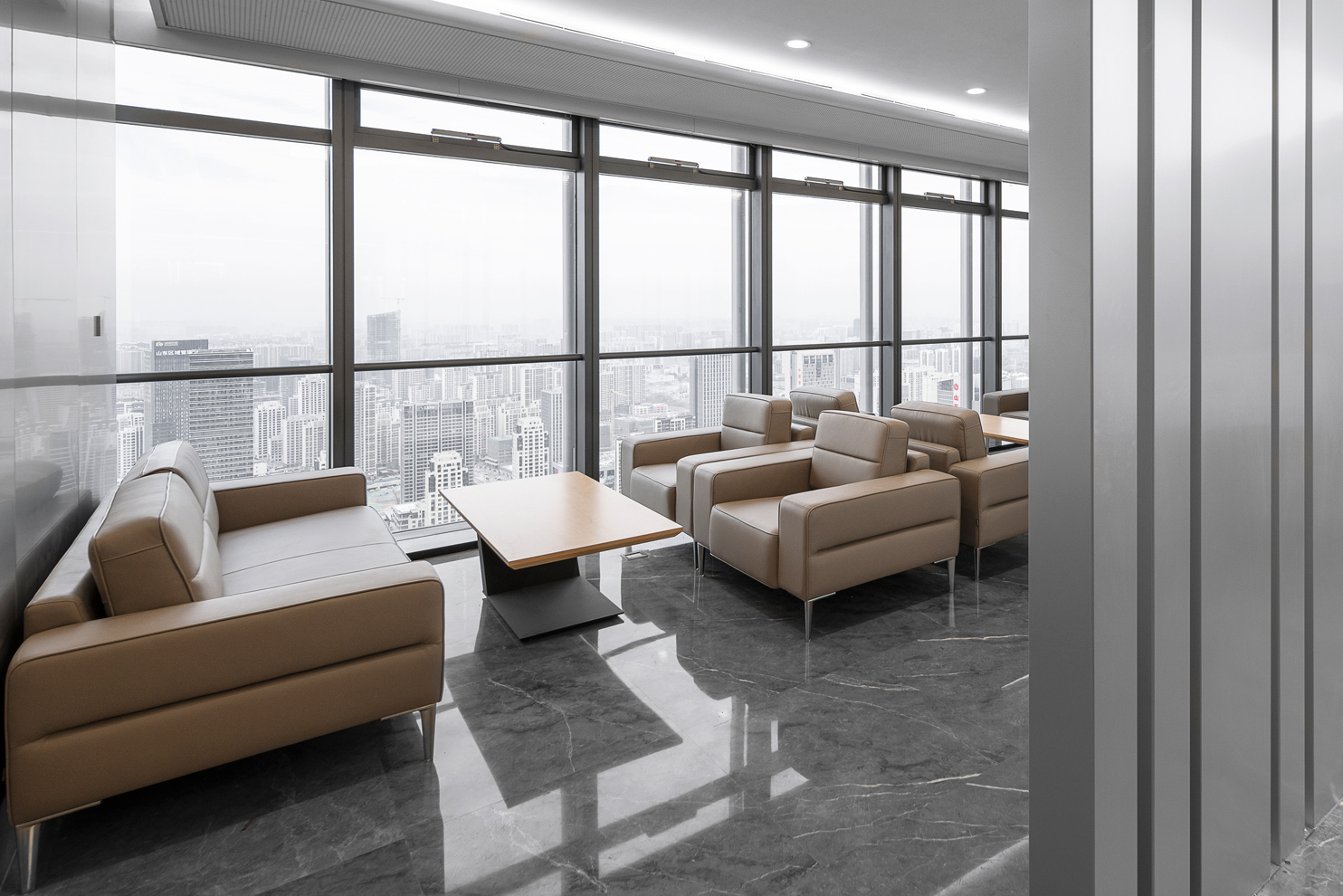
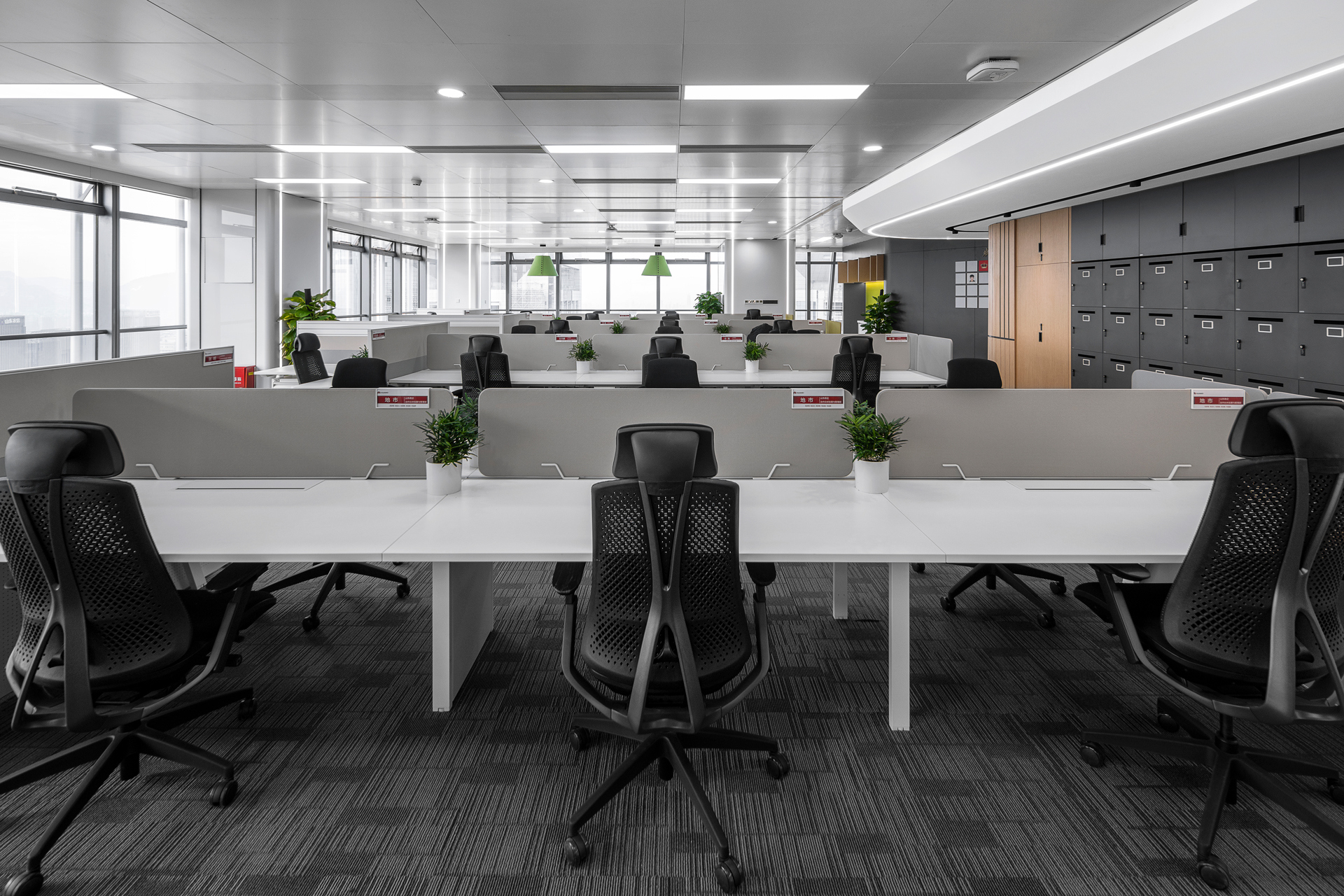
In the high-technology industry, employees need to maintain a high level of concentration for extended periods to ensure smooth progress in production and R&D.
In the open office area of this project, we have selected the technologically advanced Aix staff chair, featuring a robust ‘X’ frame design that delivers a more scientifically comfortable seating experience. The aim is to extend focus times, thereby creating greater value for the enterprise.
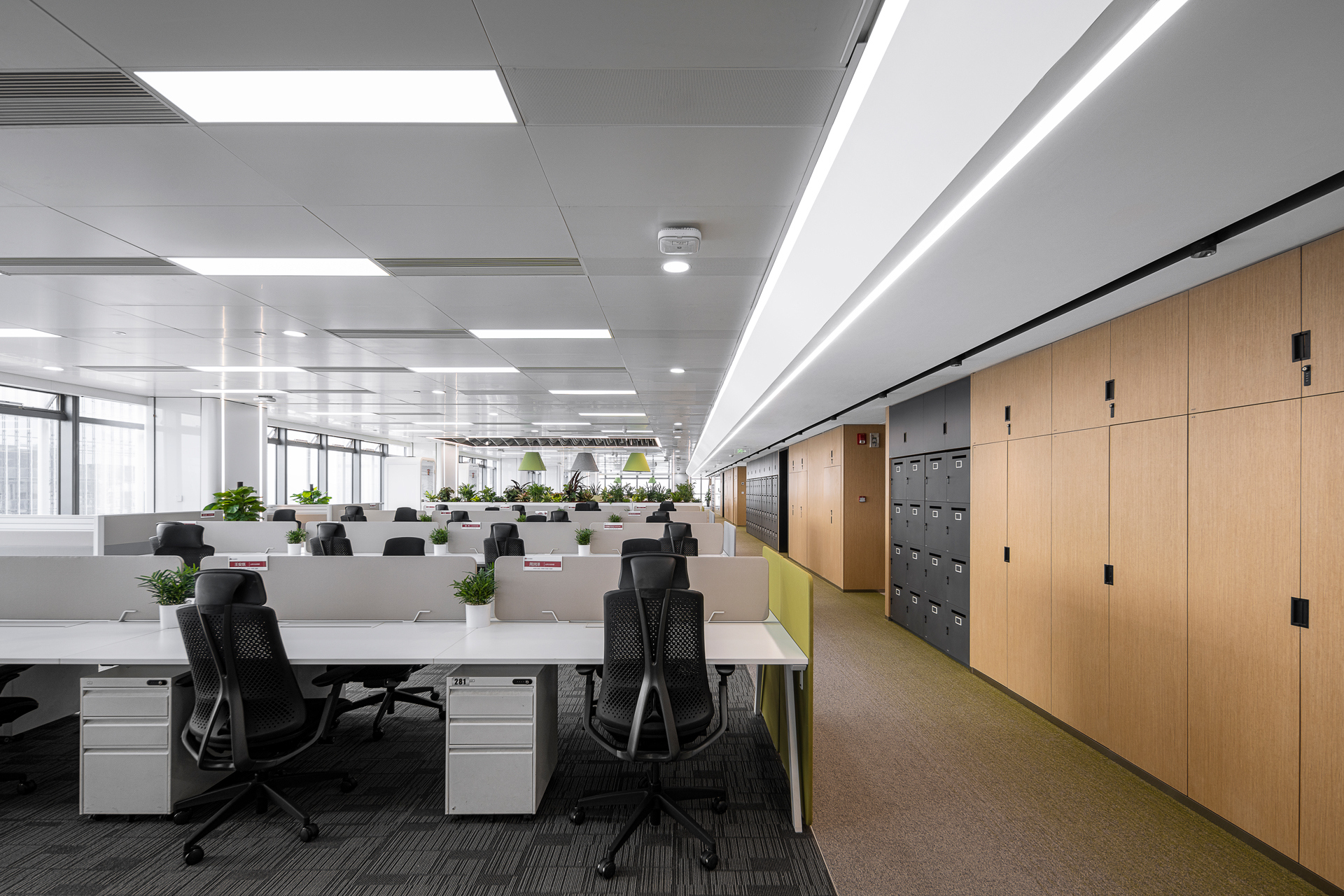
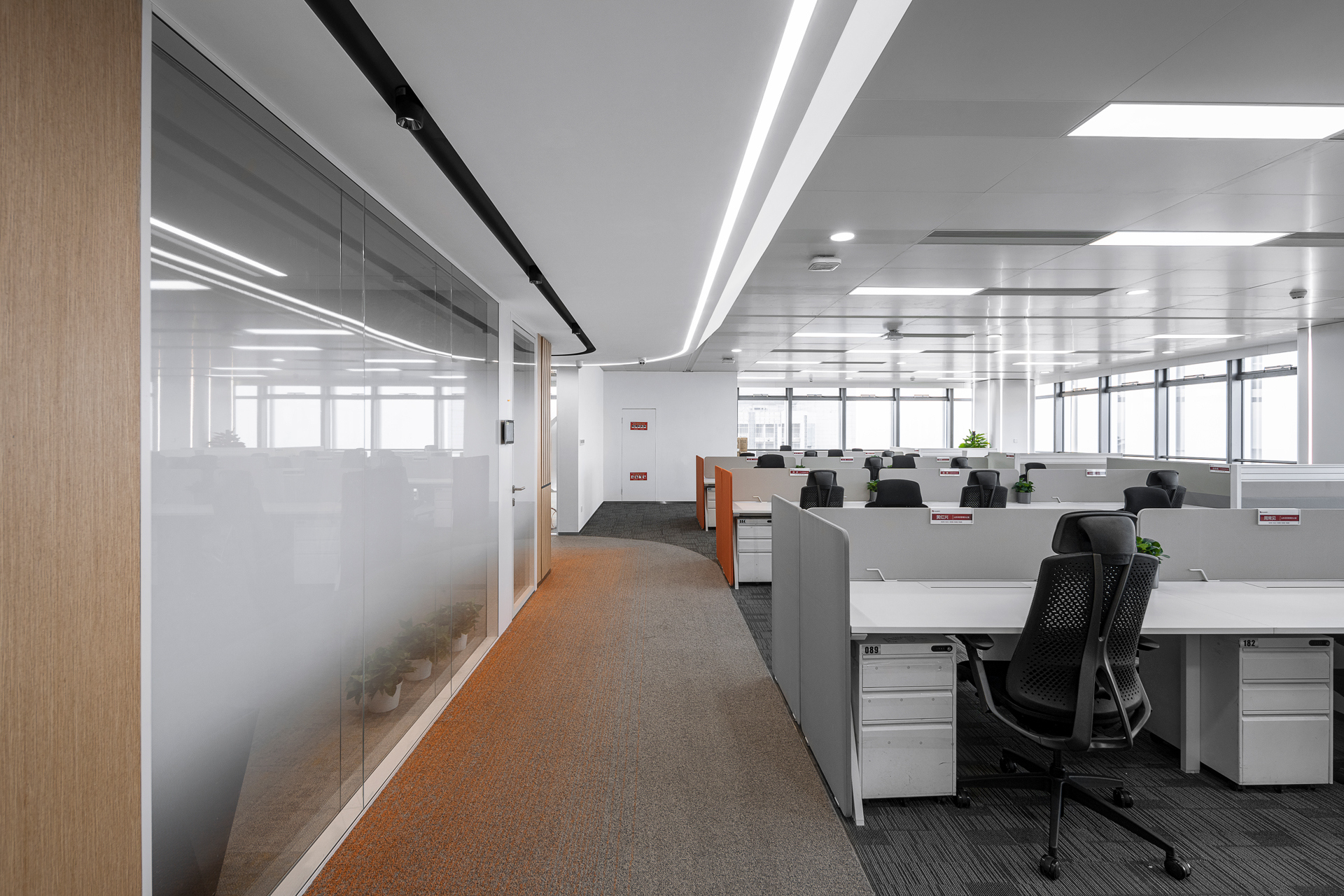
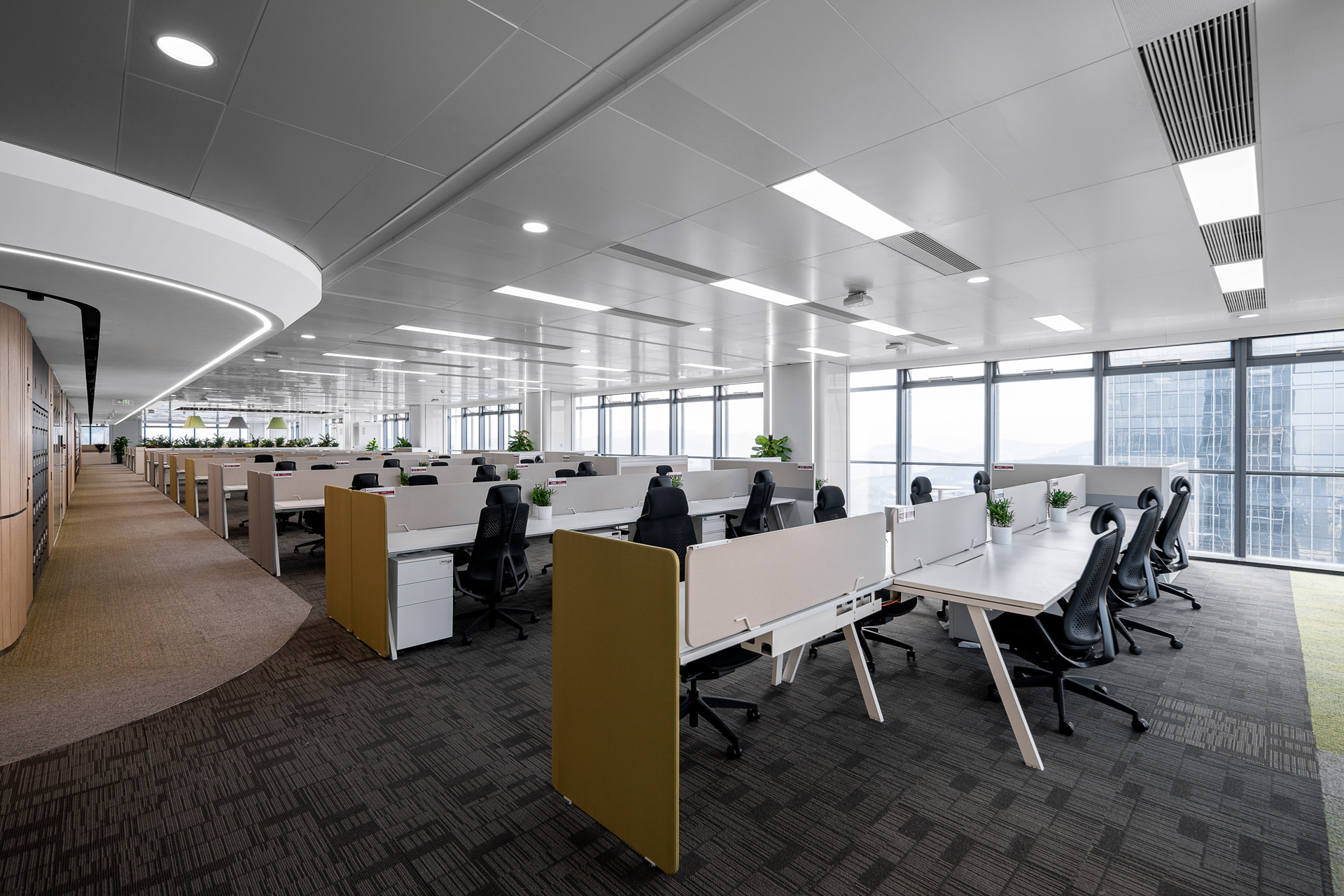
Technology Campany
Technology
1000-1999m²
Agia Group