
In 2020, the software center of SAIC Motor officially announced its name - ‘Z-one’, and also made new strategic planning for its office space.
In this project, the NEXT team of Novah conducted evaluations of the rationality of space planning from two aspects: floor plan and data simulation, helping Z-one measure the usage and efficiency of the space, providing space diagnosis services and furniture solutions, and achieving a better space planning layout.
Z-one Technology positions itself as a platform-based technology company, serving as a practitioner of ‘data determines experience and software defines the car.’ Z-one Technology focuses on the long-term development of smart vehicle technology infrastructure, providing customers with full-stack or platform solutions to make cars vibrant companions for humans.
We help enterprises observe office space from a new perspective. By analyzing the layout of spatial circulation diagram, we can help enterprises discover which corridors in the office are repetitive, too wide or too narrow, and which areas are not being utilized efficiently.
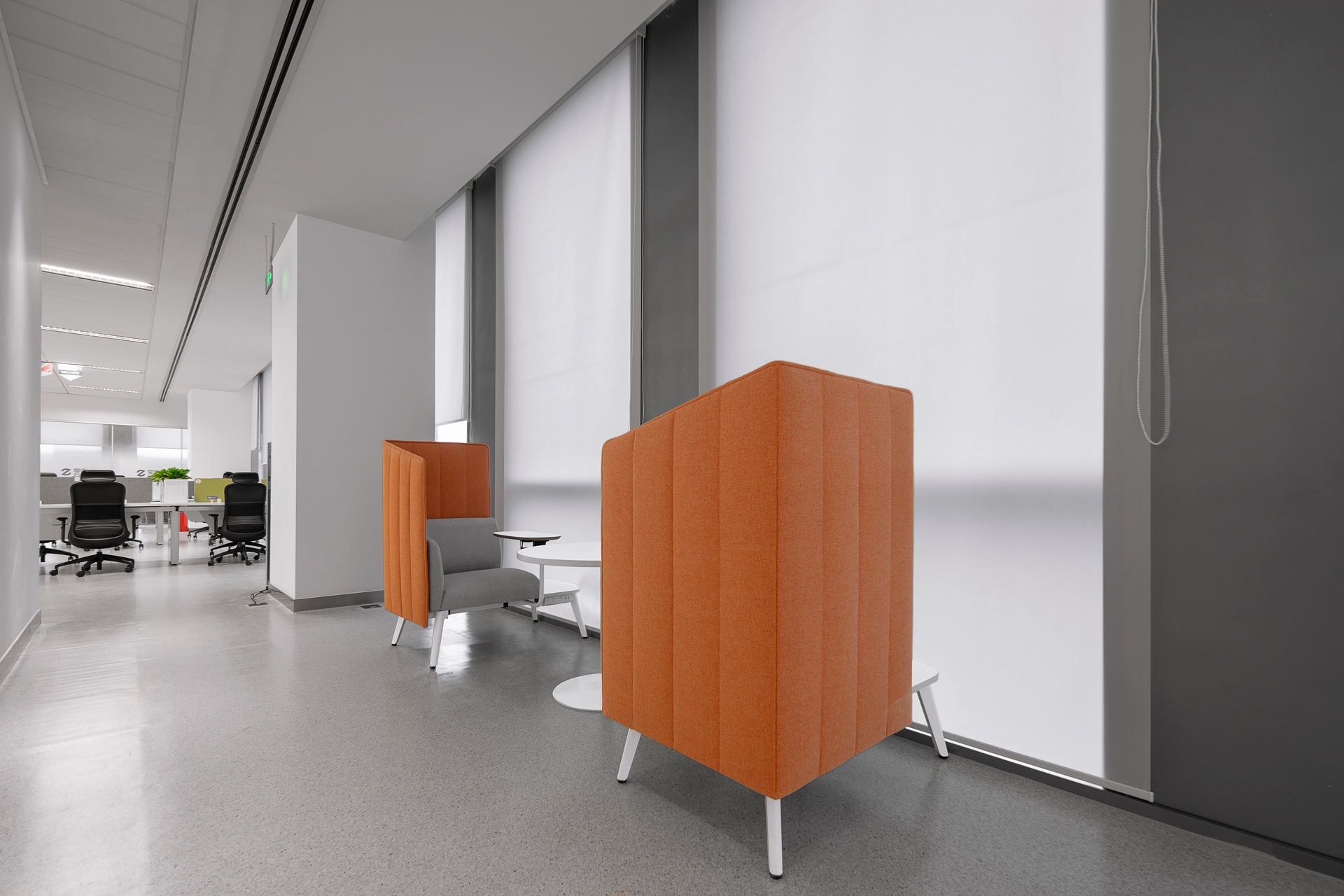
We have considered the traffic flow of main and secondary channels, we believe that whether it is in shared space or work area, there should be appropriate spacing between furniture.
In the aisle area, we have placed high-screen sofas with good privacy, and each seat is equipped with an intelligent power strip, so people passing by can quickly sit down and start their work.
When everyone gathers for a meeting, they usually choose a conference room, which leads to many problems: either there are too few attendees, occupying limited meeting space resources; or there are too many attendees, and the conference room seats are in short supply.
We refer to the average standards in the automotive and Internet industries to analyze two pressing issues for Z-one:
• The "Office Space Per Capita" is relatively low, and "MeetingSpace Workspace Allocated Per Seat" is below the industry average, which makes the meeting spaces feel slightly cramped.
• The passage space is not well utilized, and it is necessary to expand public storage space.
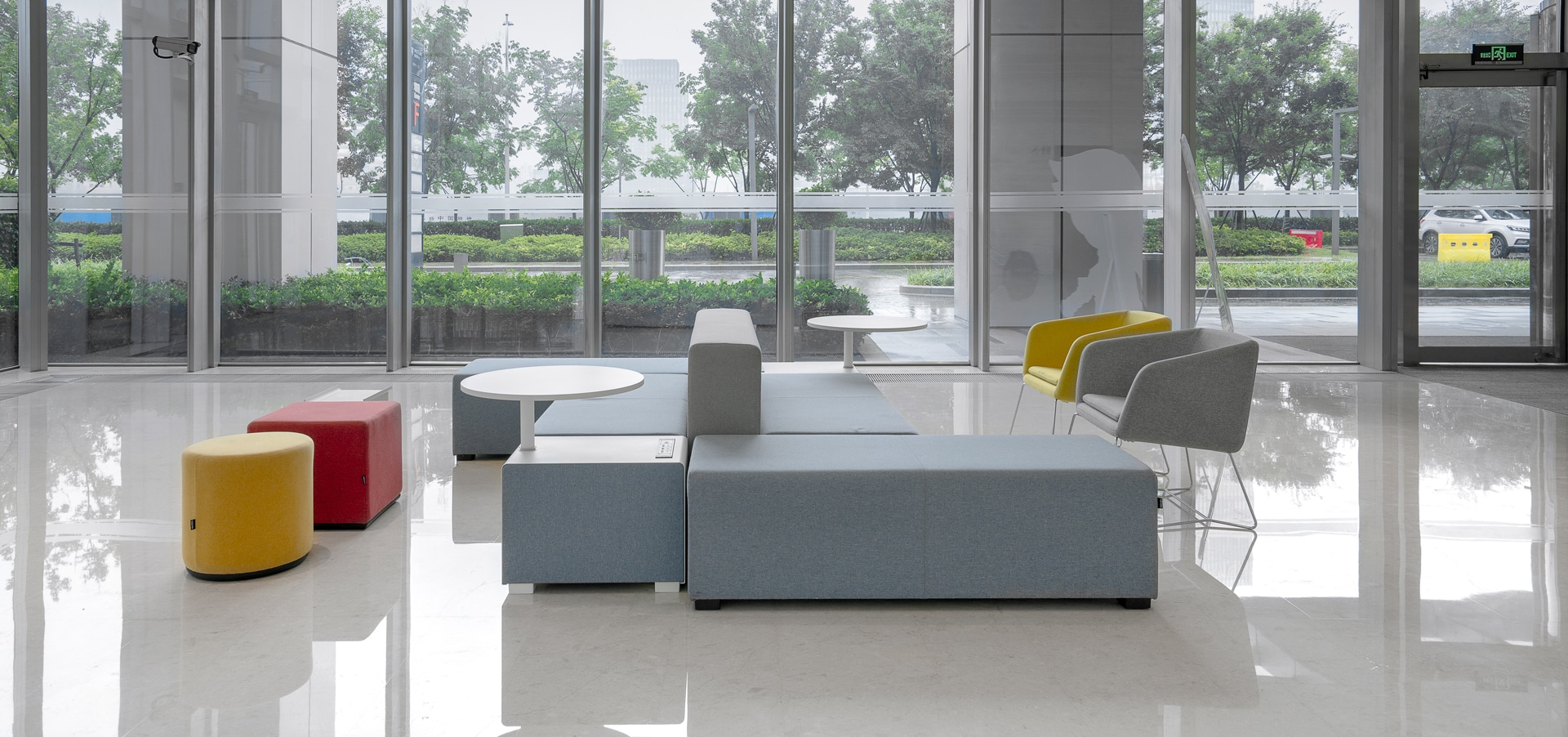
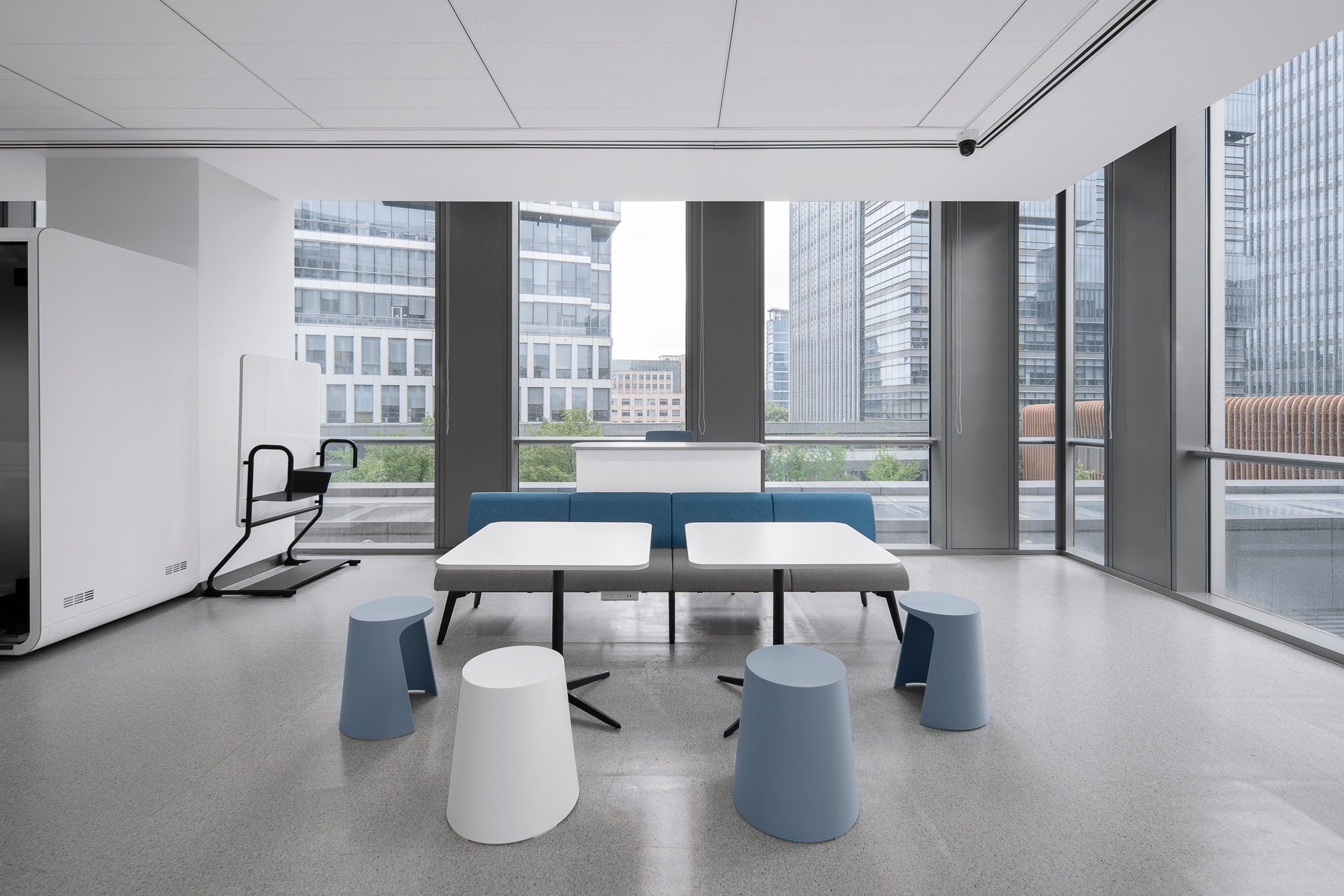
We have planned meeting spaces that can accommodate different numbers of people (30, 8, and 6), as well as allowing for more other spaces in the office to support activities such as meetings, negotiations, and training.
For example, in some small and medium-sized negotiation areas, a sofa + stackable stools + a mobile whiteboard with storage functions can be combined into the meeting mode you want, and this area’s scale can also be expanded or reduced according to actual needs.
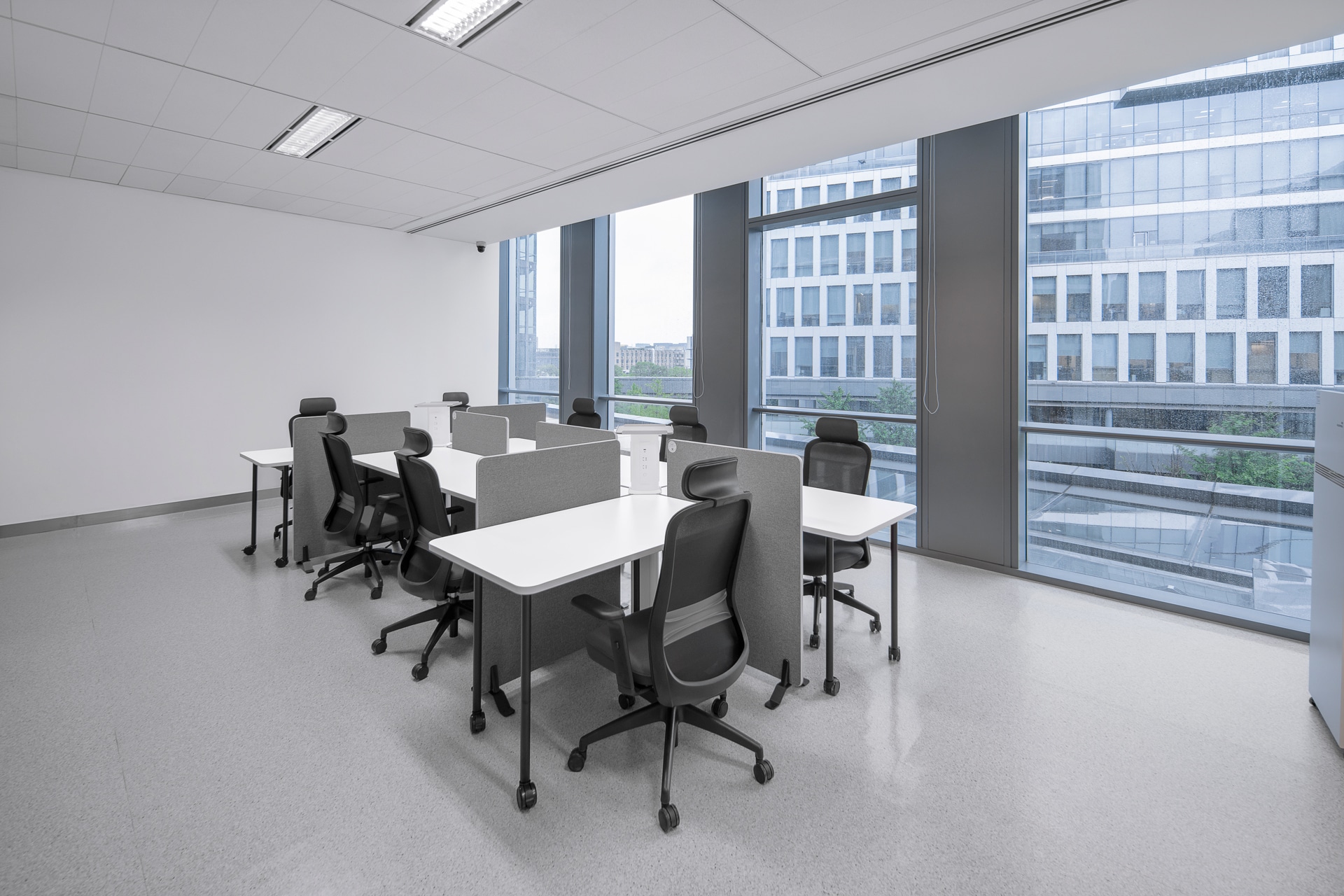
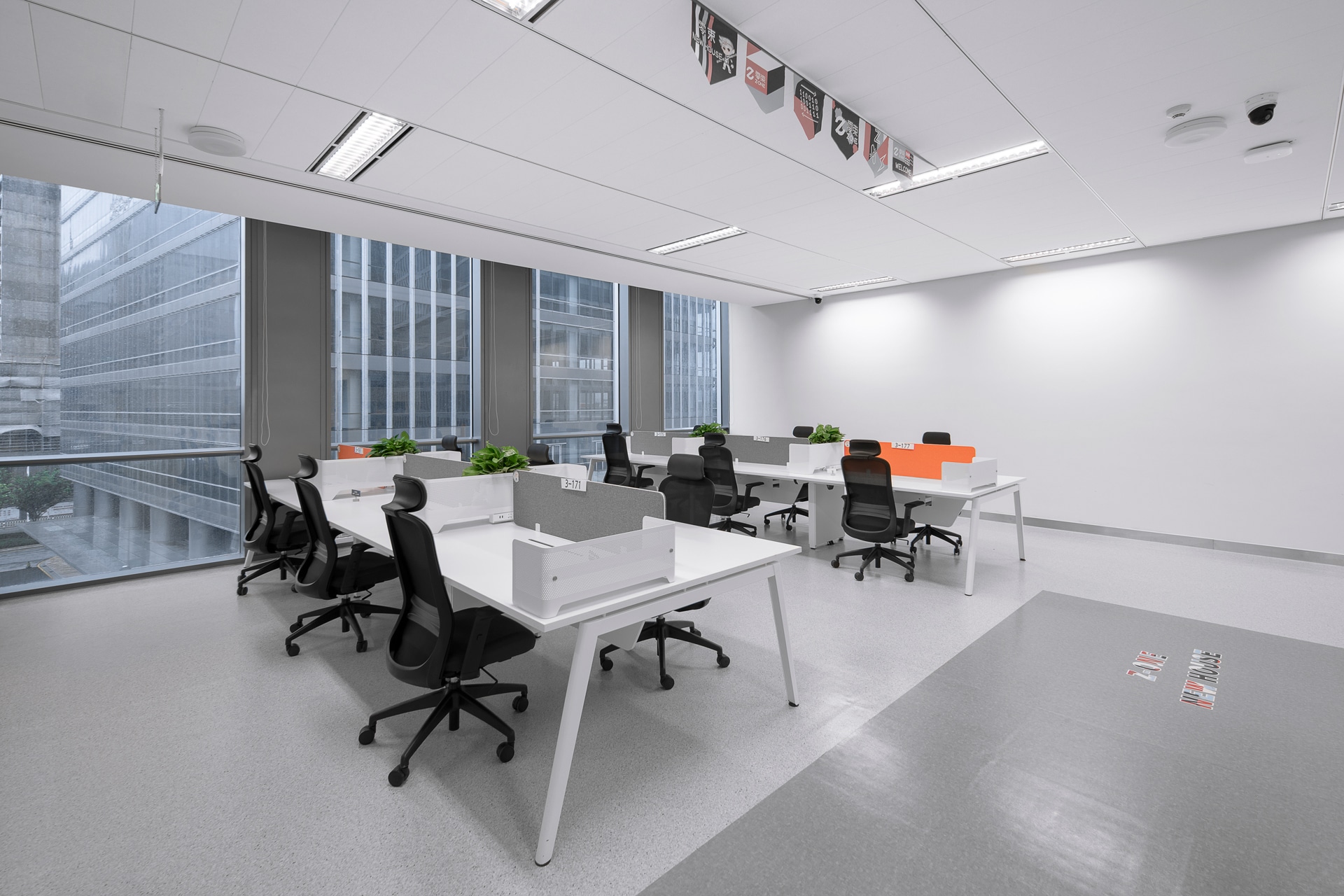
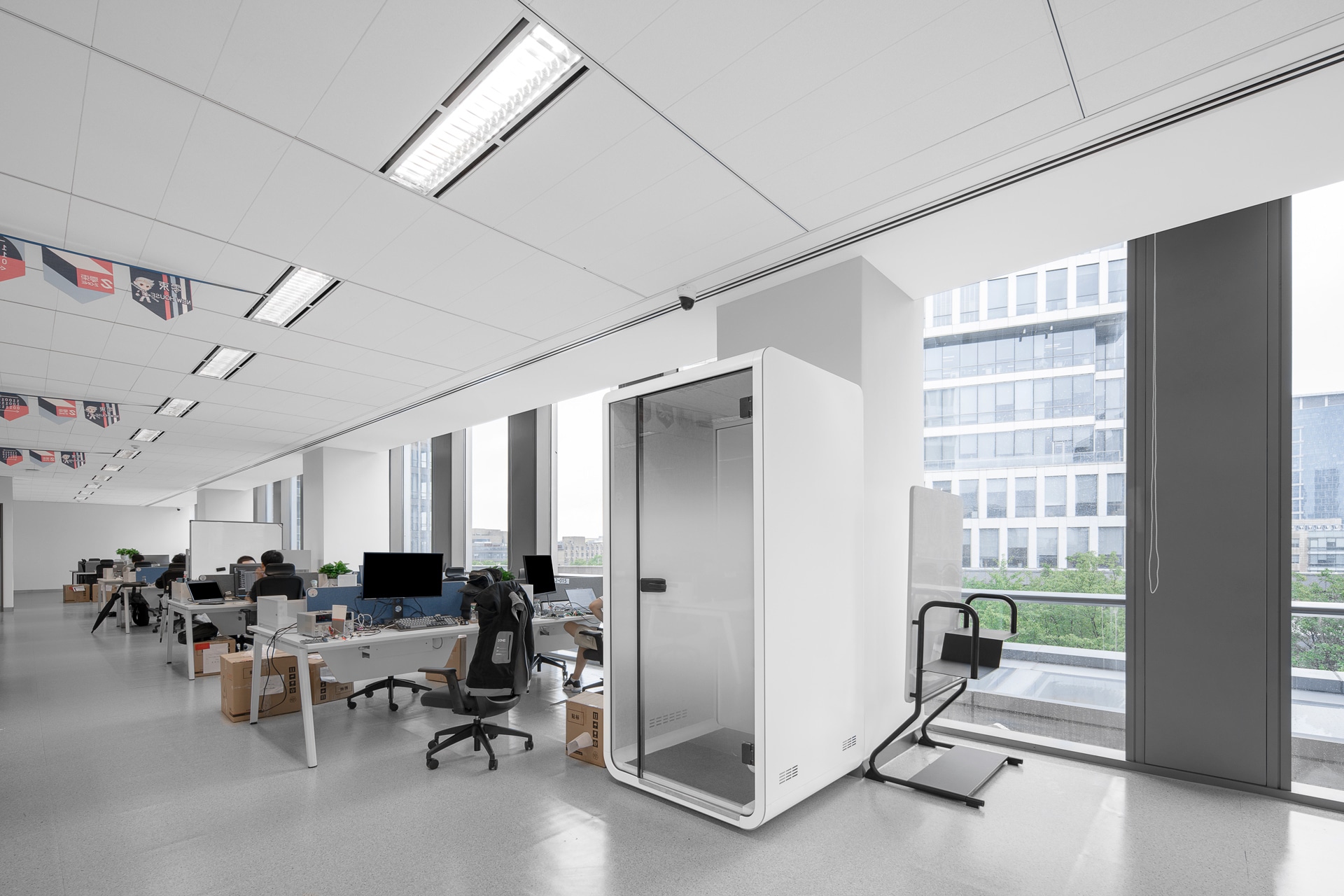
The Collaboration Index refers to an index that reasonably supports the efficient development of meetings/collaborative discussions. Through our data, we find that the following three aspects of the original space need to improve:
•Usable Seat : The challenge of continuous expansion of employee numbers in the future needs to be considered;
• Collaboration Index: Emphasis should be placed on how open collaboration can support and improve this index;
• Privacy Index: The behavioral needs for conducting private meetings/collaboration/receptions need to be strengthened.
Since its establishment in 2020, many outstanding talents in the industry have joined Z-one, and the total number of employees in the company is expected to reach about 1,000 by 2021.
The Campers workstation system, with its ‘agile’ characteristics, has changed the conventional one-to-one exclusive relationship between workstations and personnel, providing the most convenient workstation reserves for the ‘increase of non-fixed-time workers’ and the foreseeable ‘large-scale personnel movement’ in the future.
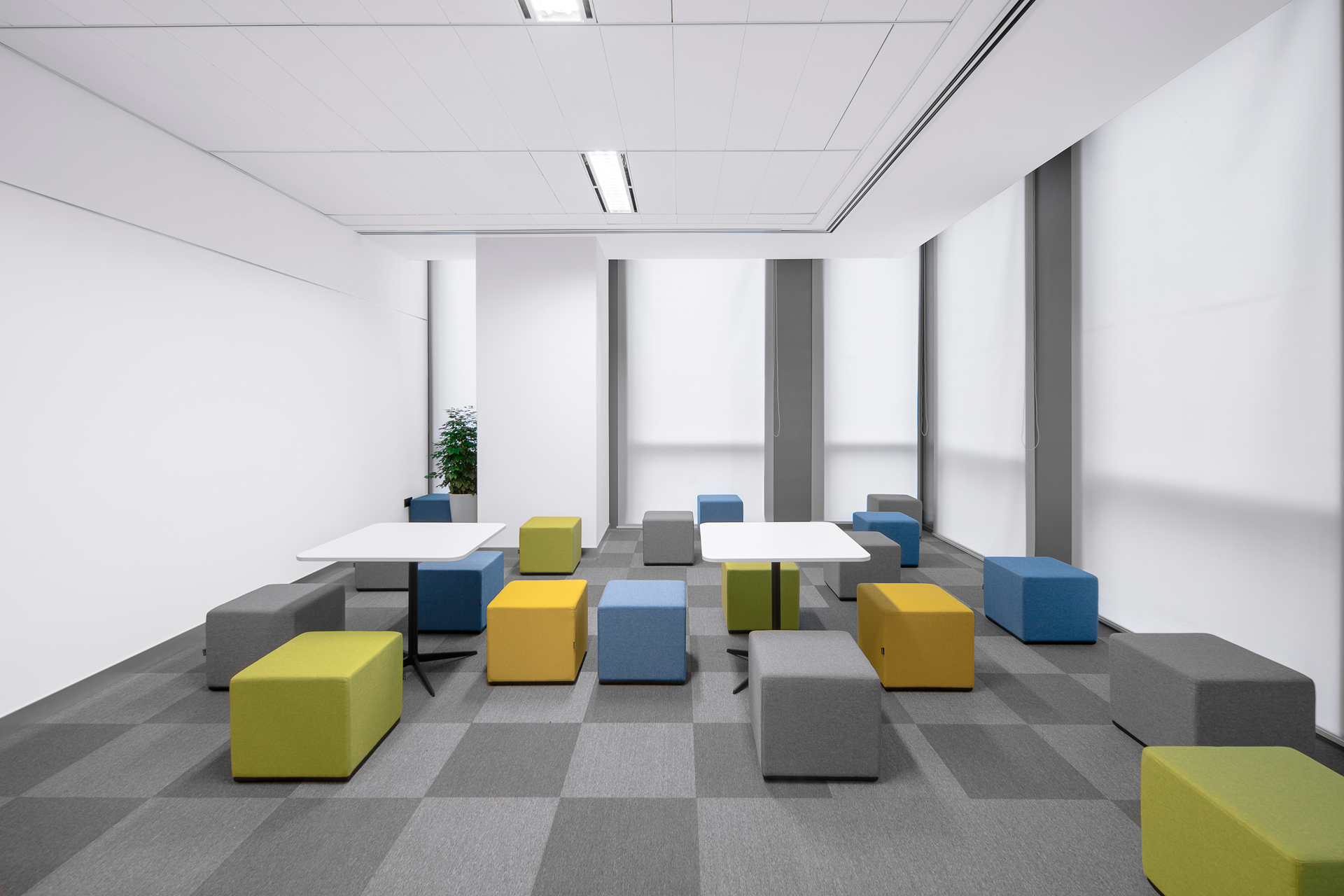
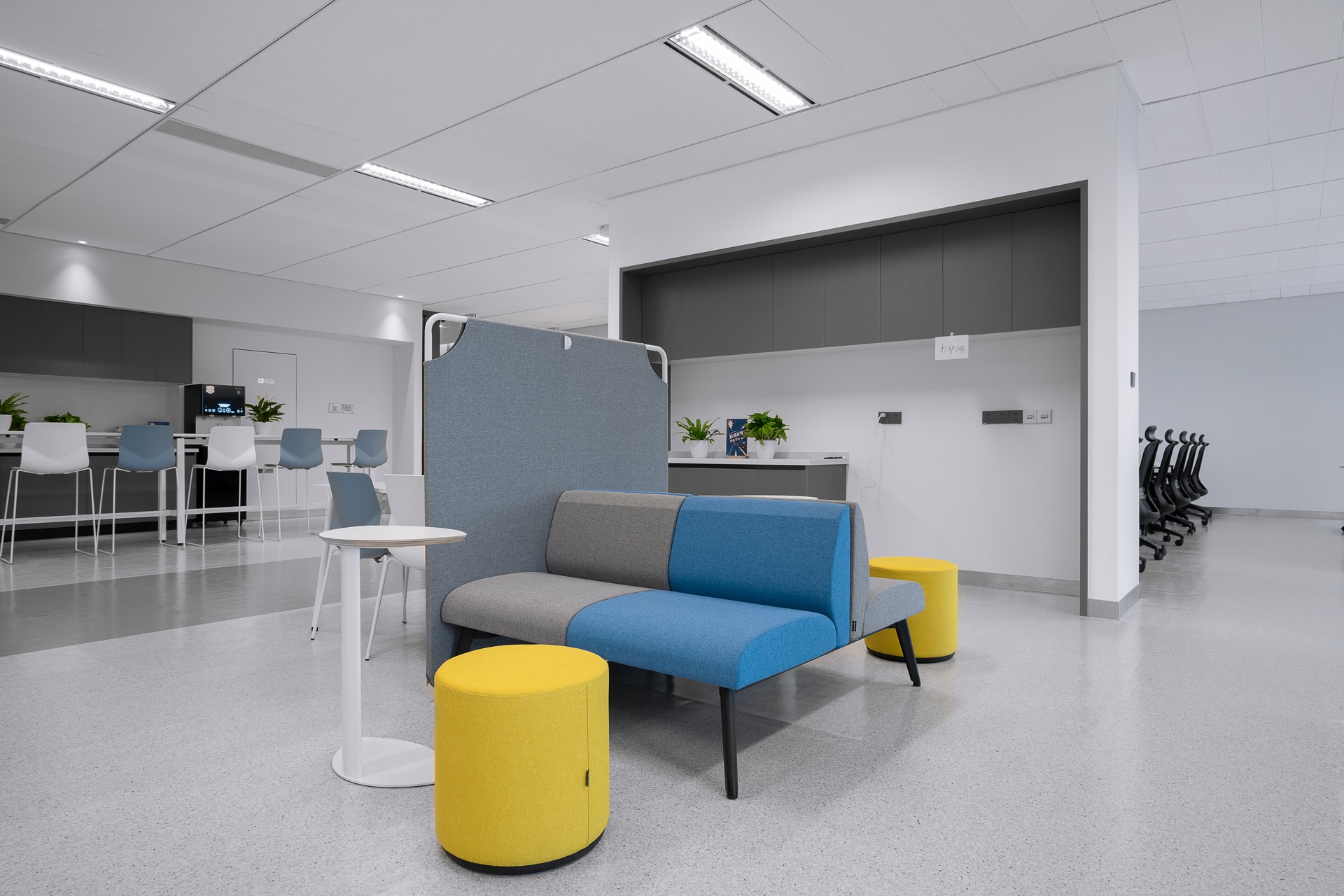
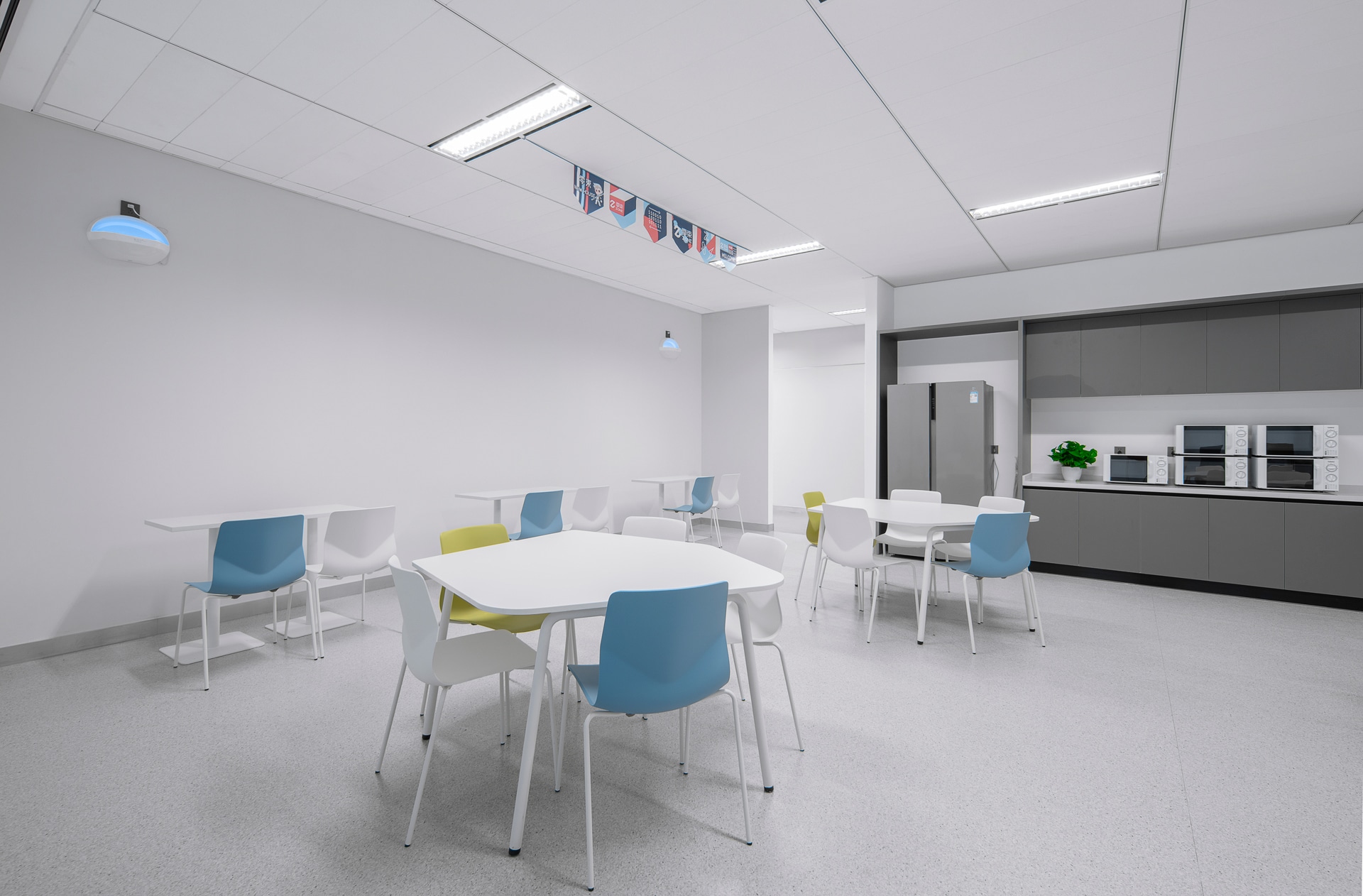
The key to making third spaces more effective than ever is to enhance their sociability, functionality, and comfort.
An important prerequisite for collaboration is attracting small teams to gather, so furniture in this area should help bring people closer together and stimulate everyone’s desire to share.
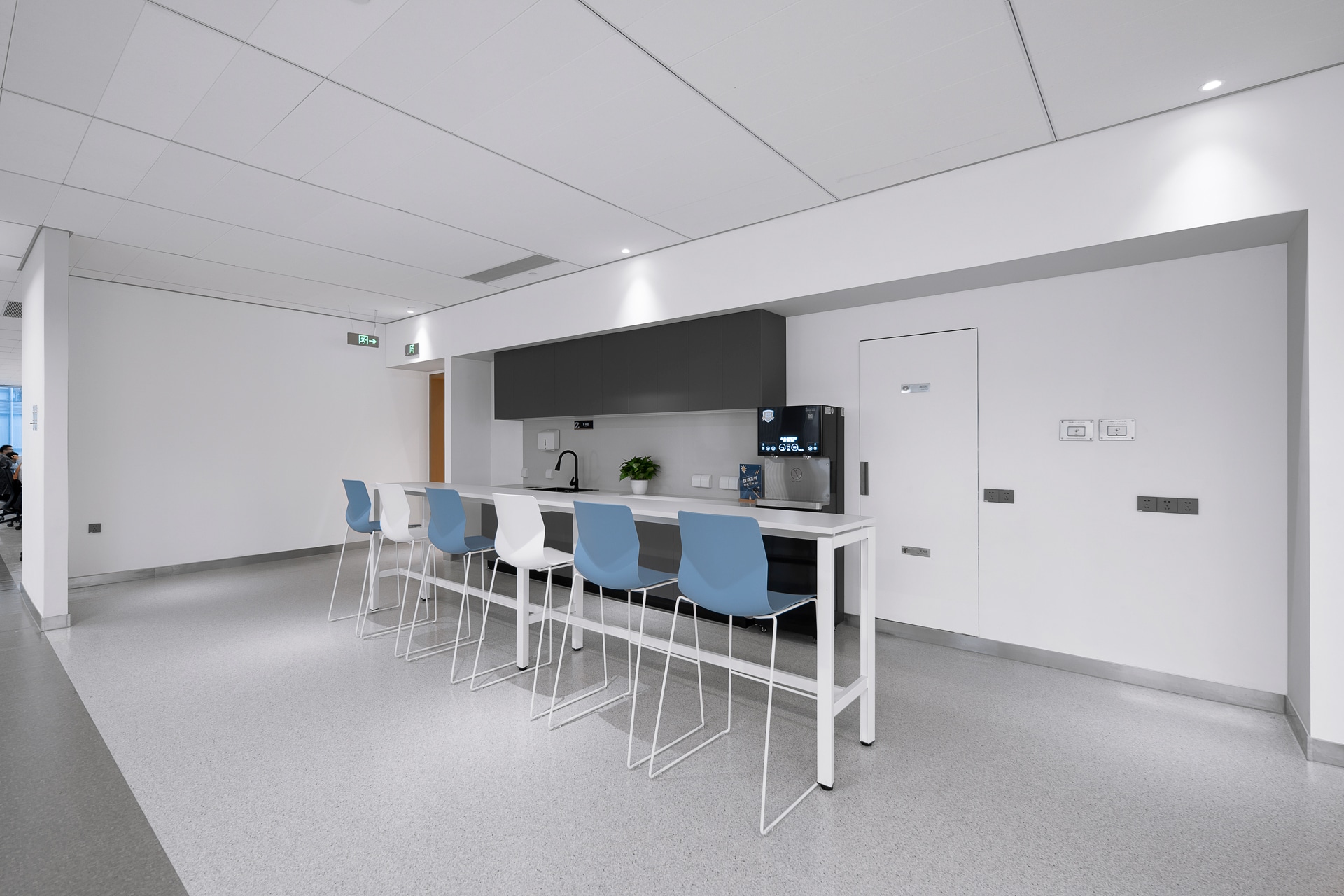
Z-ONE Technology Co., LTD.
Automotive
Above 5000m²
ARTS GROUP CO.,LTD.