
In Ningbo, Zhejiang, with its global strategic transformation, Tuopu Group has welcomed a brand new office. Focusing on the demands of Tuopu Group, the Novah NEXT space strategy team carried out meticulous observations and understanding of Tuopu’s employees, and on this basis, tailored an office space solution for Tuopu, genuinely resolving the most pressing office challenges faced by employees.
Ningbo Tuopu Group is a technology platform-oriented auto parts company engaged in the R&D and manufacturing of Power Chassis System, Interior & Exterior System, and Intelligent Driving Control System. Tuopu Group, founded in 1983 and headquartered in Ningbo, China, has remained committed to the automotive industry for over 40 years. Comprising Power Chassis System Business Division, Interior & Exterior System Business Division, Ushone, and Drive Business Division, the Group presents a range of offerings.
The workstations are equipped with L-shaped tables and optimized power outlets.
Employees have a more comfortable office experience and work more efficiently.
At the beginning of the project, Novah established the goal of the project according to Tuopu’s needs: to create a more efficient workplace, to create a space that is more suitable for R&D talents, and to improve the experience and satisfaction of employees.
In response to such demands, we will conduct a survey of Tuopu employees based on Novah’s NEXT space strategic system:
According to the survey, they hope to have a more comfortable desktop usage space, including optimized handling of power outlets, etc. We have customized 90-degree corner desks for employees and rearranged the wiring according to their power usage habits.
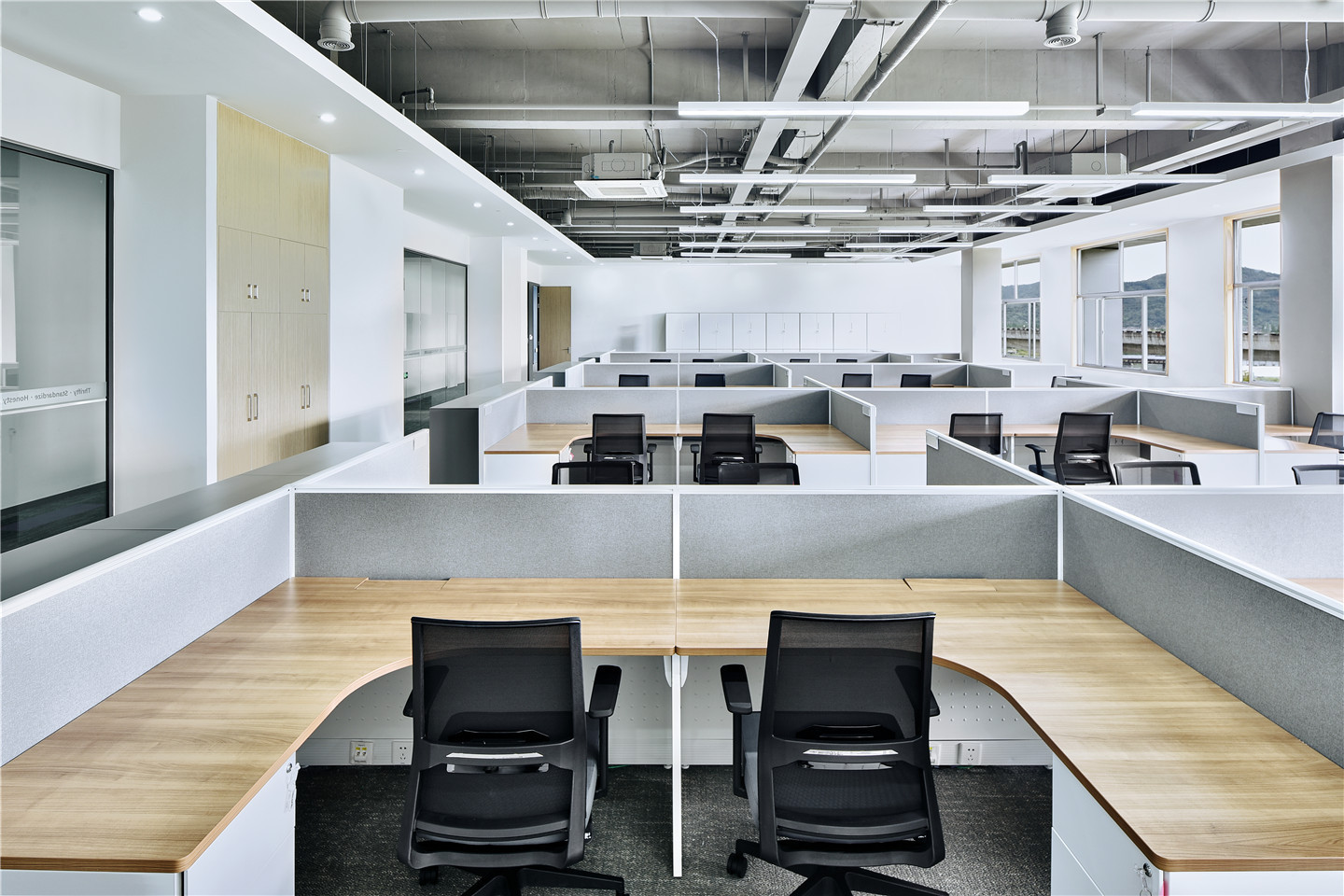
Each employee’s workstation is equipped with a dedicated storage locker, and in addition, high cabinets are set up on the side of the aisle to accommodate storage needs.
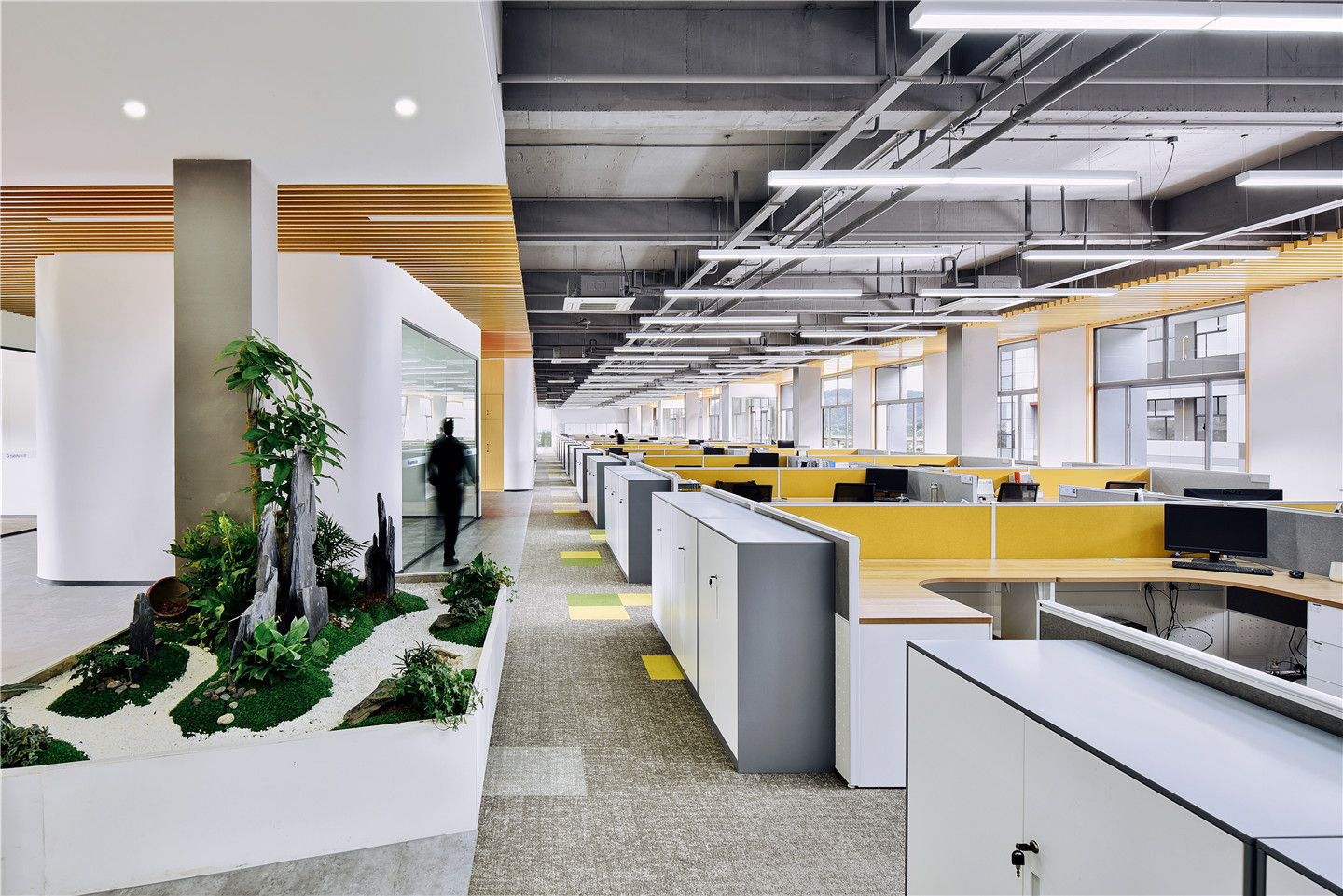
In such open space, we think privacy and noise reduction can be achieved simultaneously.
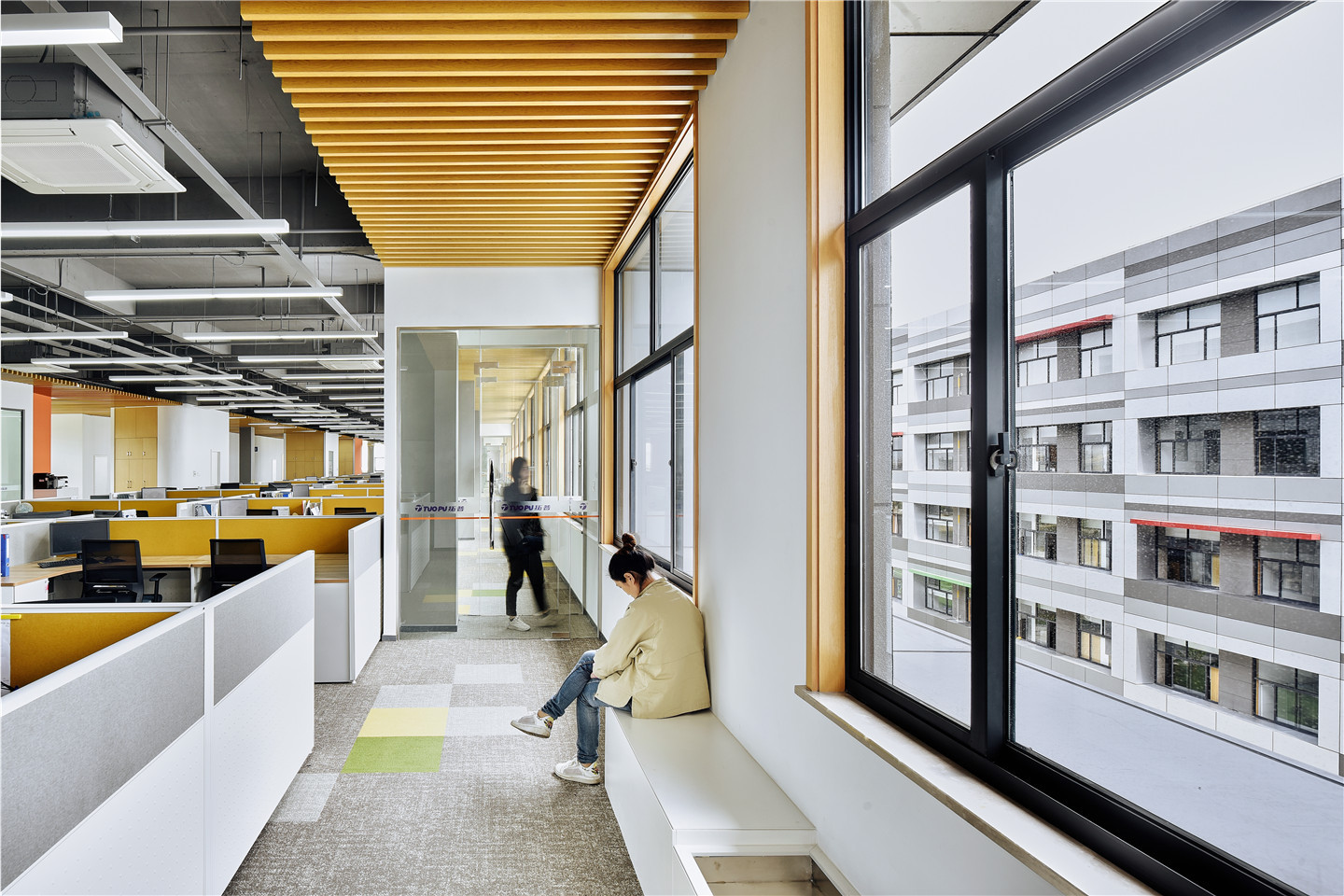
‘Work also needs a ‘Quiet Room’ – whether it’s for individuals to think calmly or for teams to analyze with focus, such spaces are needed to avoid external interference and improve efficiency.
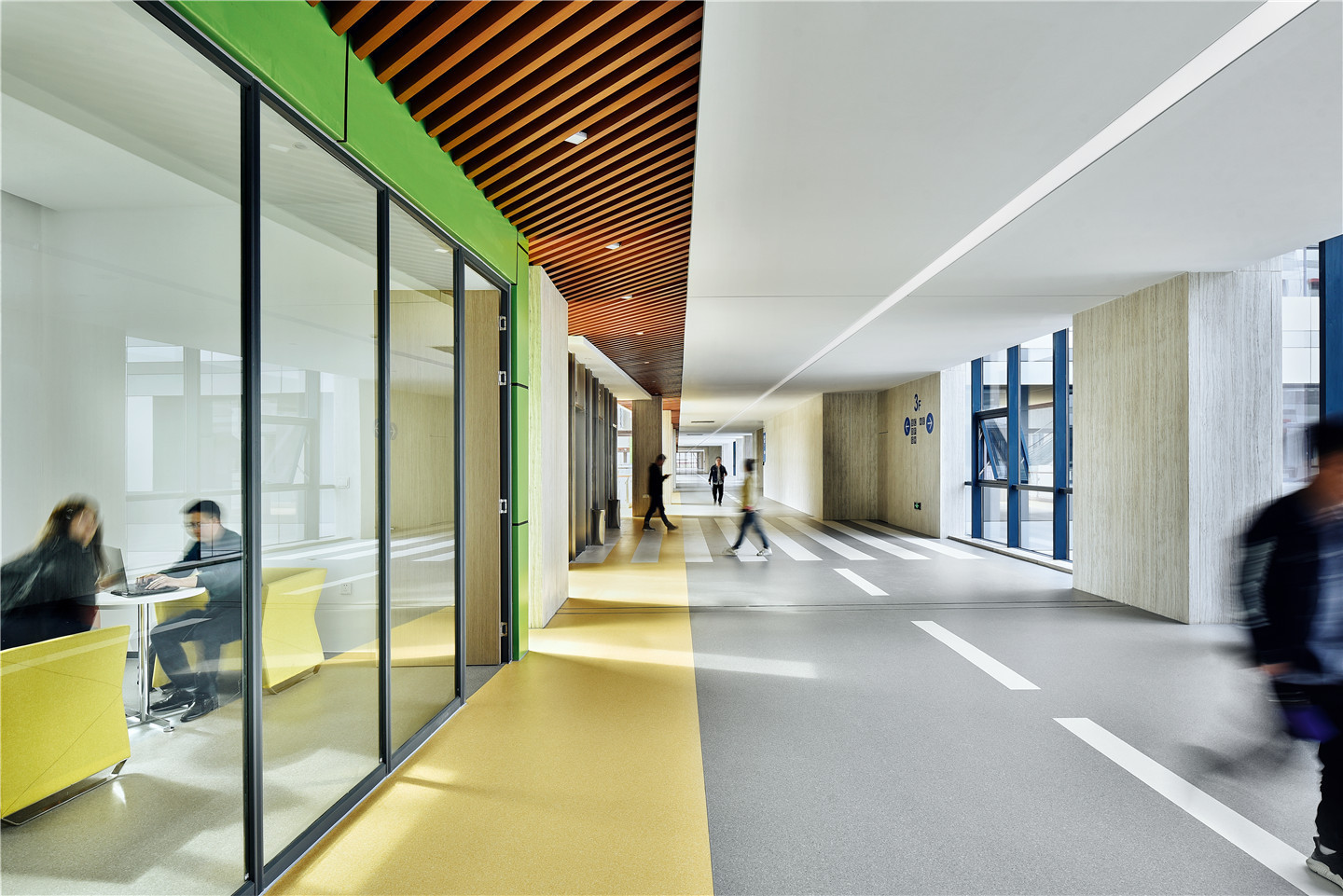
We determine how many meeting rooms and workstations should be arranged in the office based on research data, for example: when the number of collaborators increases and the office space cannot meet the demand, we suggest that the office should plan for larger collaborative spaces.
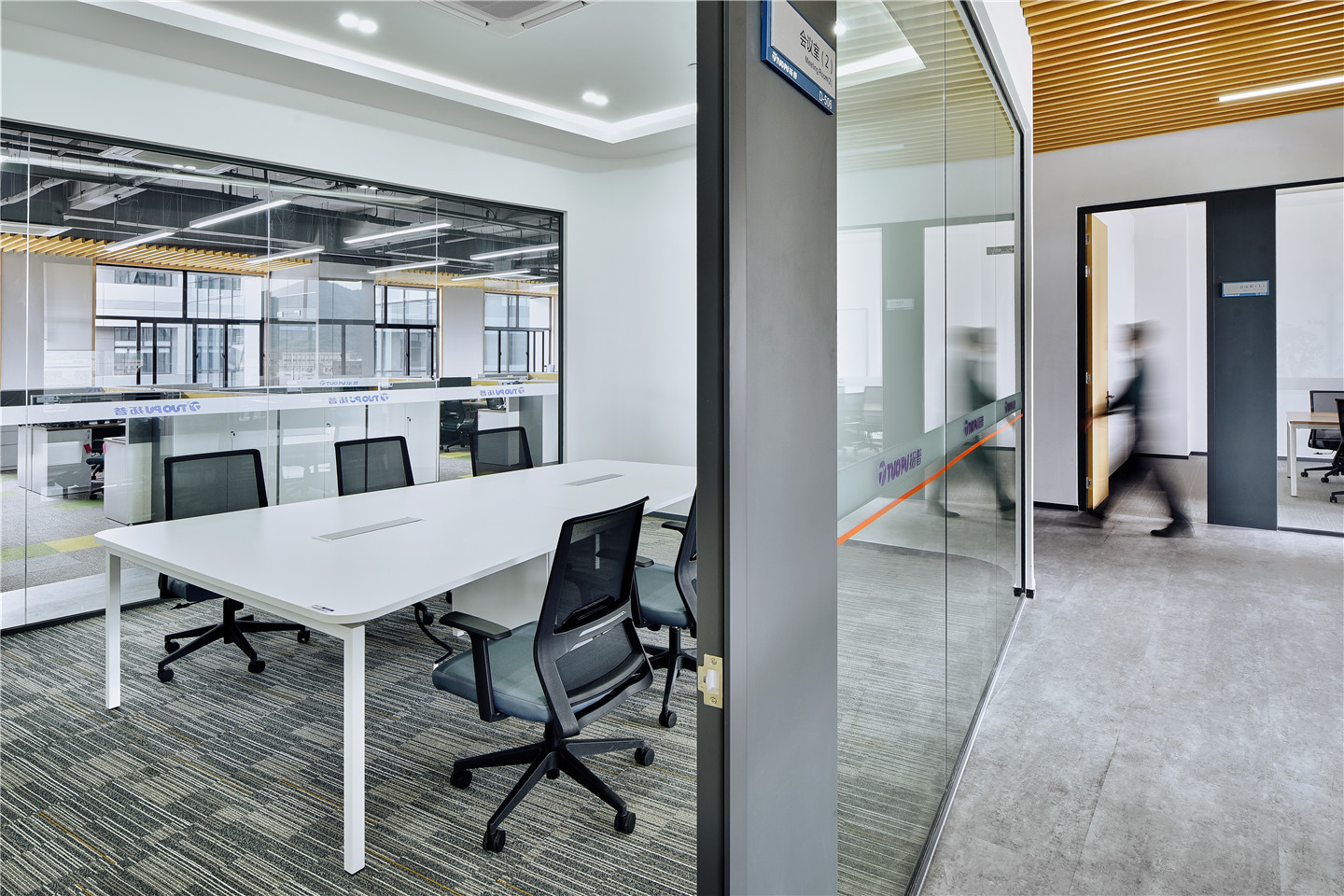
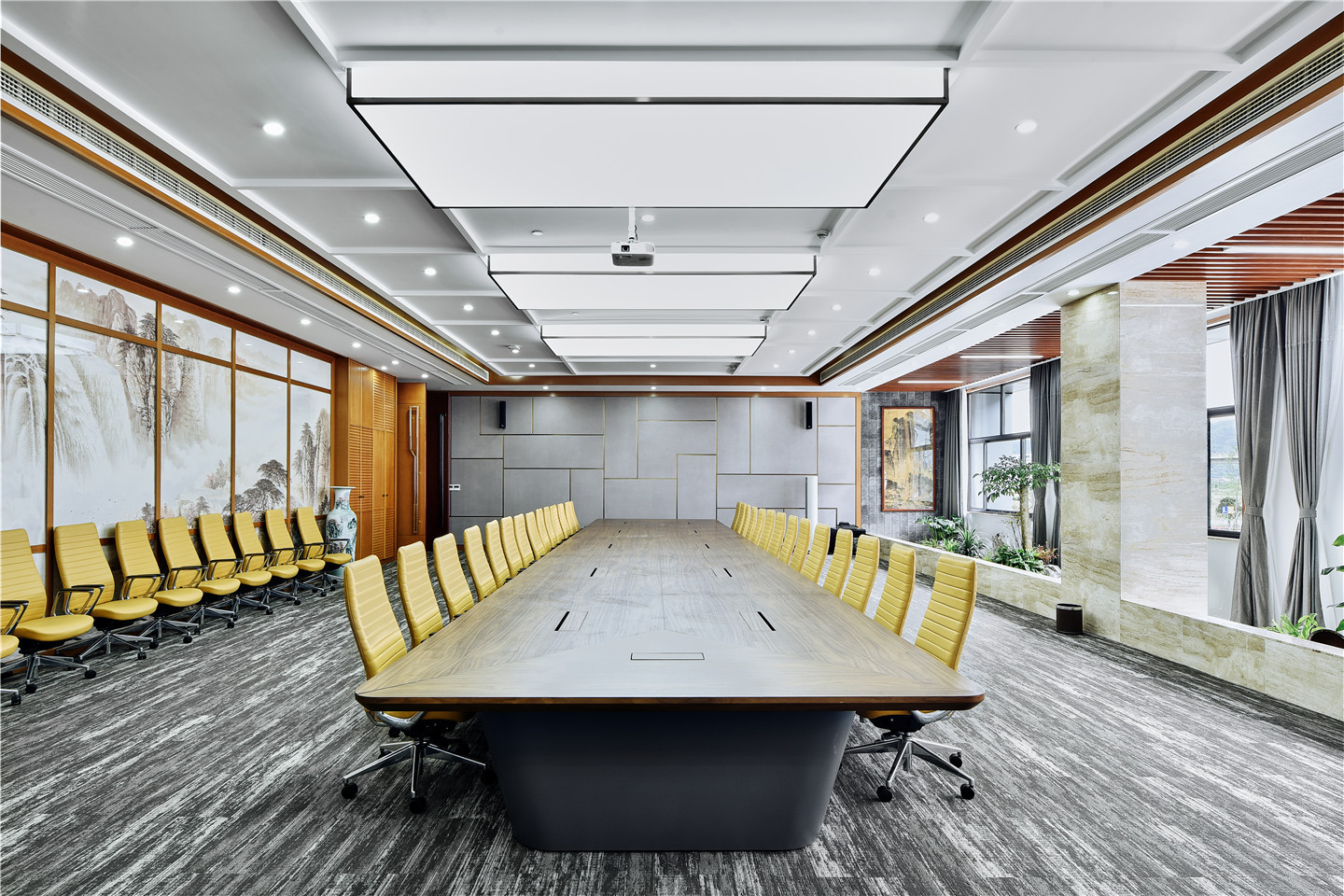
Tuopu is a large-scale listed company that often needs to receive important clients. Therefore, there are several formal and solemn conference rooms and reception rooms in the office for convenient conversations between employees and external visitors.
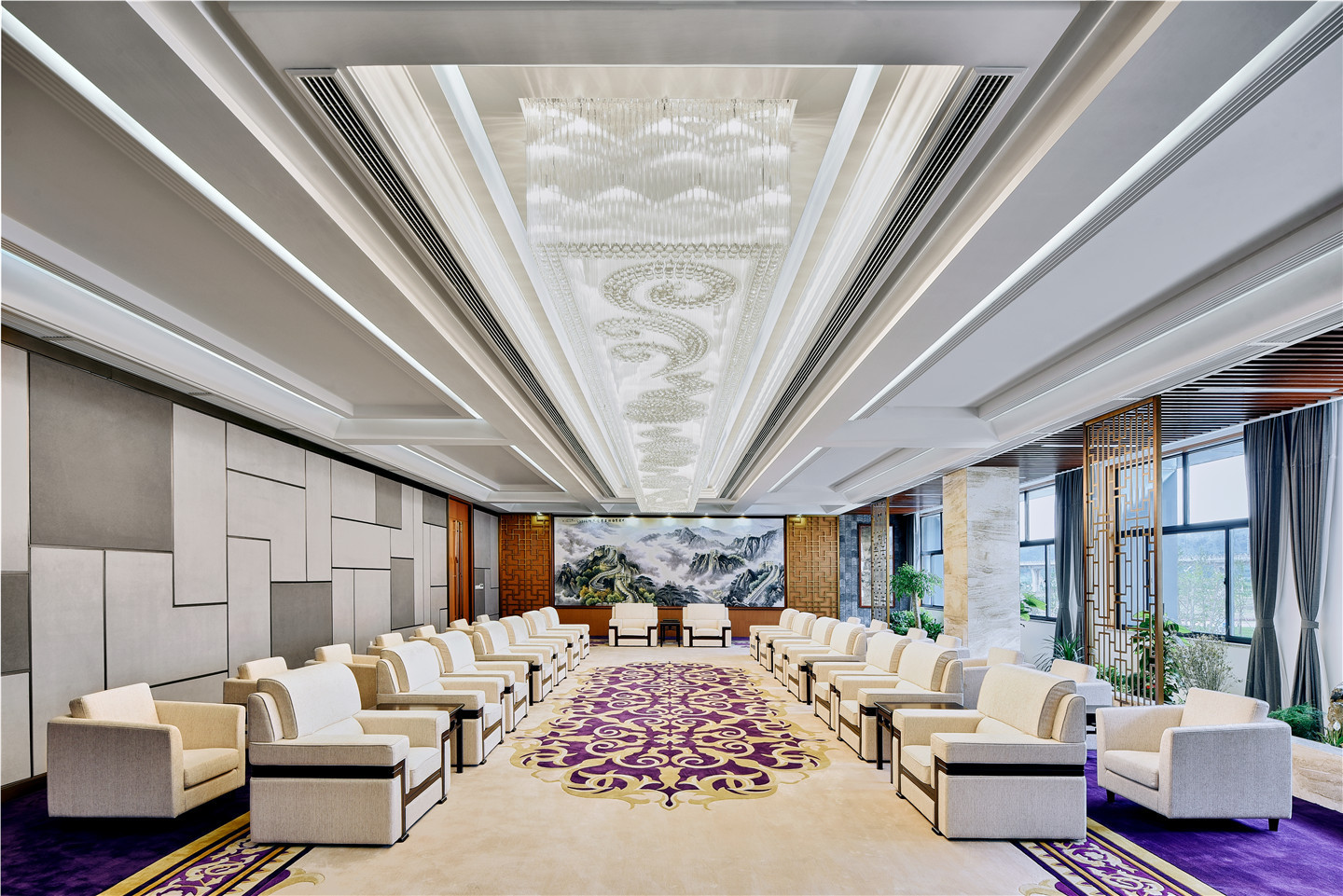
In this project, if there is one thing that can be said to be the biggest challenge, it is undoubtedly to make the space meet the different needs of Tuopu Group’s numerous employees. For example: In this auditorium, we use all movable seats. Whether it is a change in the number of personnel or a change in the form of the meeting, with the convenient movable seats, employees can make adjustments at any time.
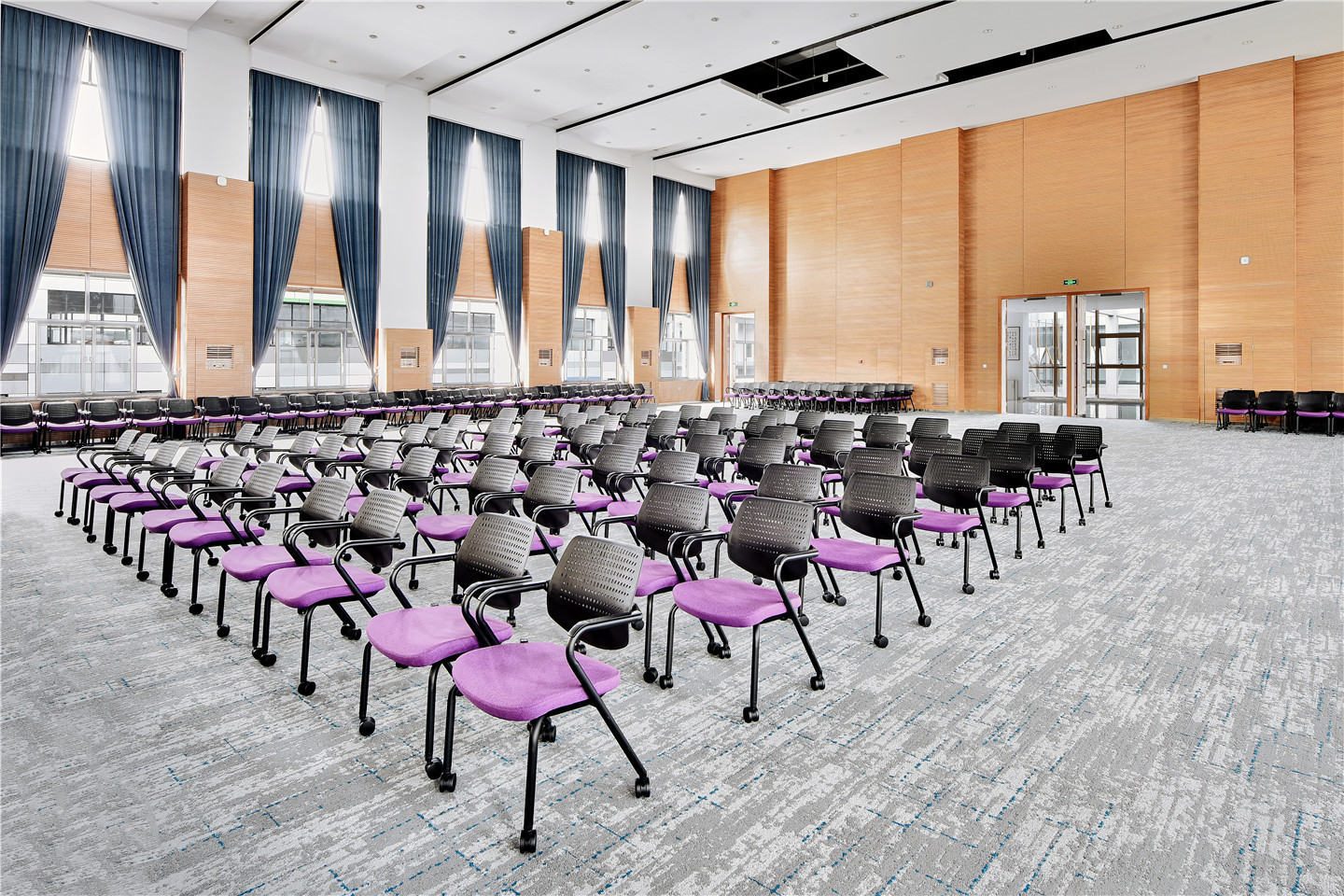
By establishing spatial connections in a casual manner, this is the conference center where it serves as a waiting area/leisure area for conferences. It’s hard to say that creative ideas during the meeting won’t emerge here through relaxed communication.
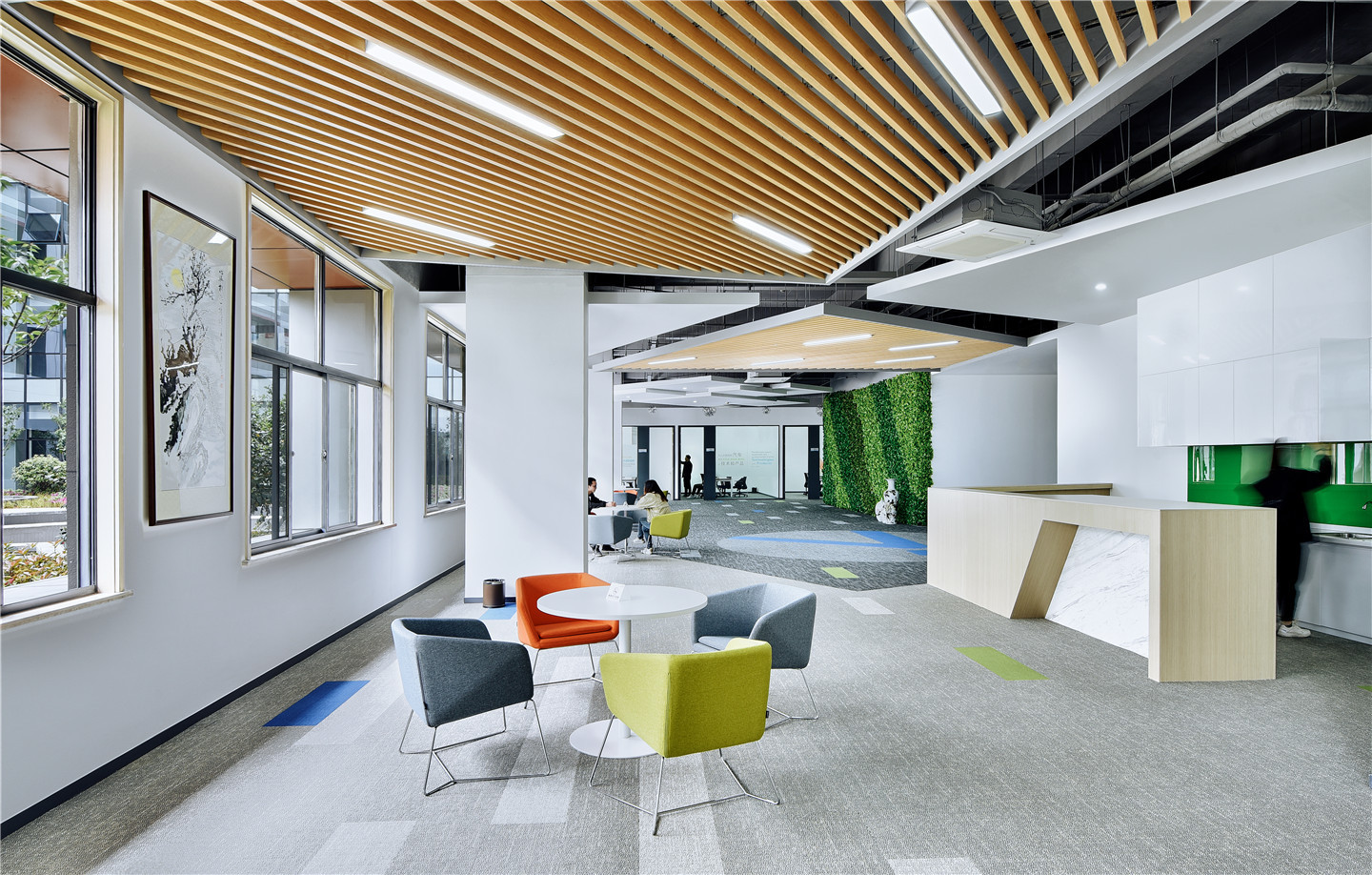
In the open area outside the conference room, we have placed leisure sofas and small coffee tables as a waiting area/leisure area for the meeting.
Ningbo Tuopu Group
Automotive
K&H International construction engineering Co.,Ltd.