
The Novah NEXT Space Strategy provides a basis for office layout and furniture selection. The NEXT team, through research and analysis, has identified significant issues in current office environments, such as noise interference in workstations and wasted space resources due to underutilized corridors, among others. They have offered practical and effective solutions that significantly enhance the efficiency of their clients’ office spaces.
The client served by this project is a leading enterprise in the technology industry, founded in 1987. It is a global leader in ICT (Information and Communication Technology) infrastructure and smart terminal providers. The company has 207,000 employees across more than 170 countries and regions, providing services to over 3 billion people worldwide.
Last year, Novah assisted a hard tech company in renovating their office space, with a particular emphasis on transforming the ‘ineffective third space.’
In order to accurately identify their needs, we conducted in-depth research into three aspects of the client’s previous workspace and its users.
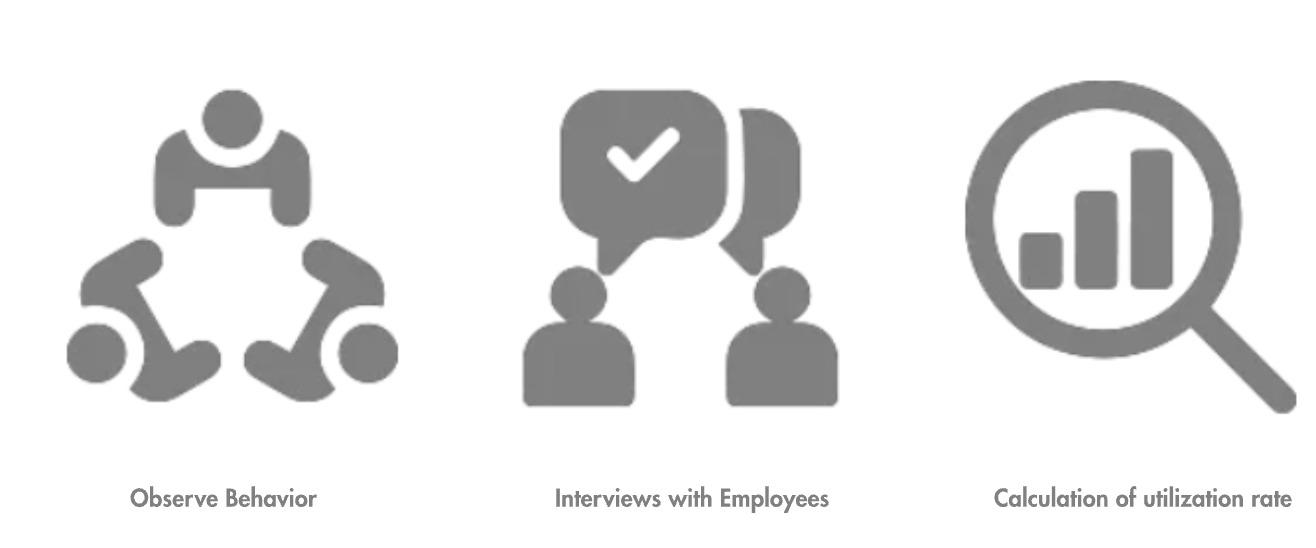
Based on our research, we found that: rest and relaxation is not the main driver for employees to come to the recreation area, people tend to work in the recreation area for individual focused work or collaborative discussions with multiple people.
Therefore we recommend:
We have observed that employees frequently engage in discussions and collaboration at their workstations, lasting anywhere from 2 to 15 minutes. Consequently, we have planned a temporary discussion area beside the workstations suitable for 2 to 6 people, thereby avoiding the issue of noise disturbance caused by communication at workstations affecting nearby colleagues.
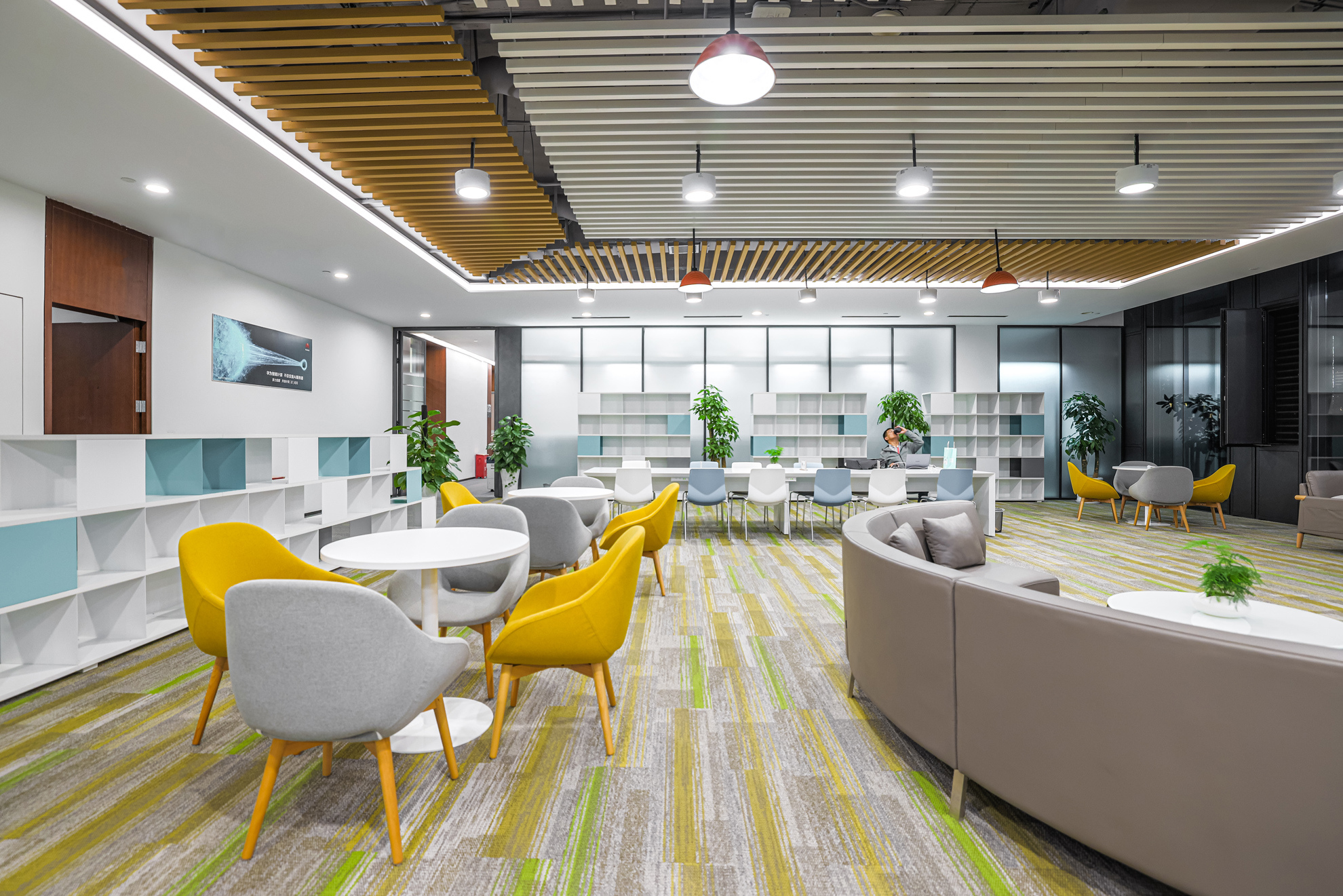
For longer informal group discussions, the coffee table originally provided in the office was relatively low, making it quite inconvenient to use. To address this issue, we have equipped the space with appropriately heighted tables and chairs that support a comfortable collaborative working posture.
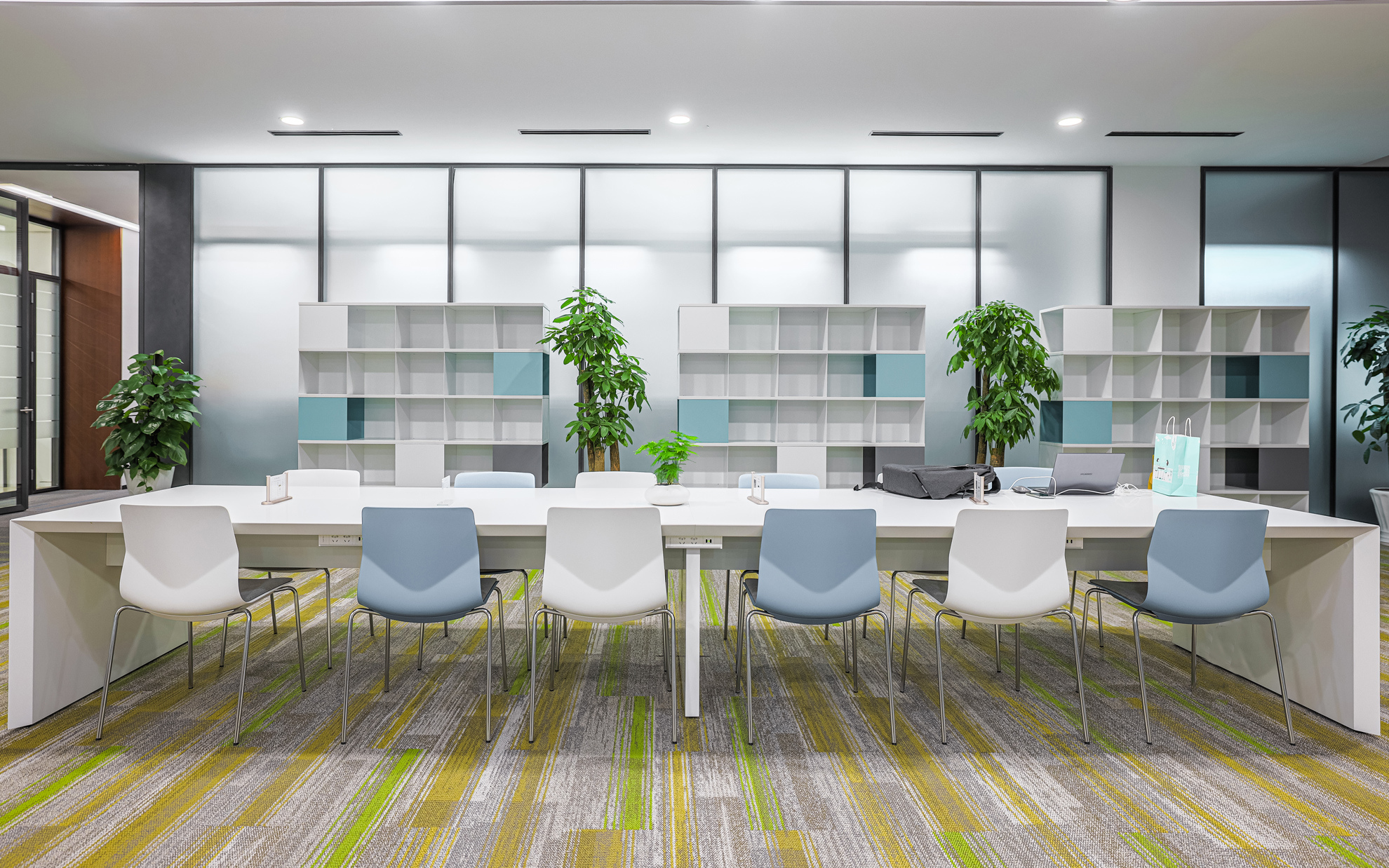
In the original corridor, we observed that many people were conducting video conferences, phone conversations, and loud discussions. Therefore, a key focus for the corridor is to furnish it with effective acoustic furniture.
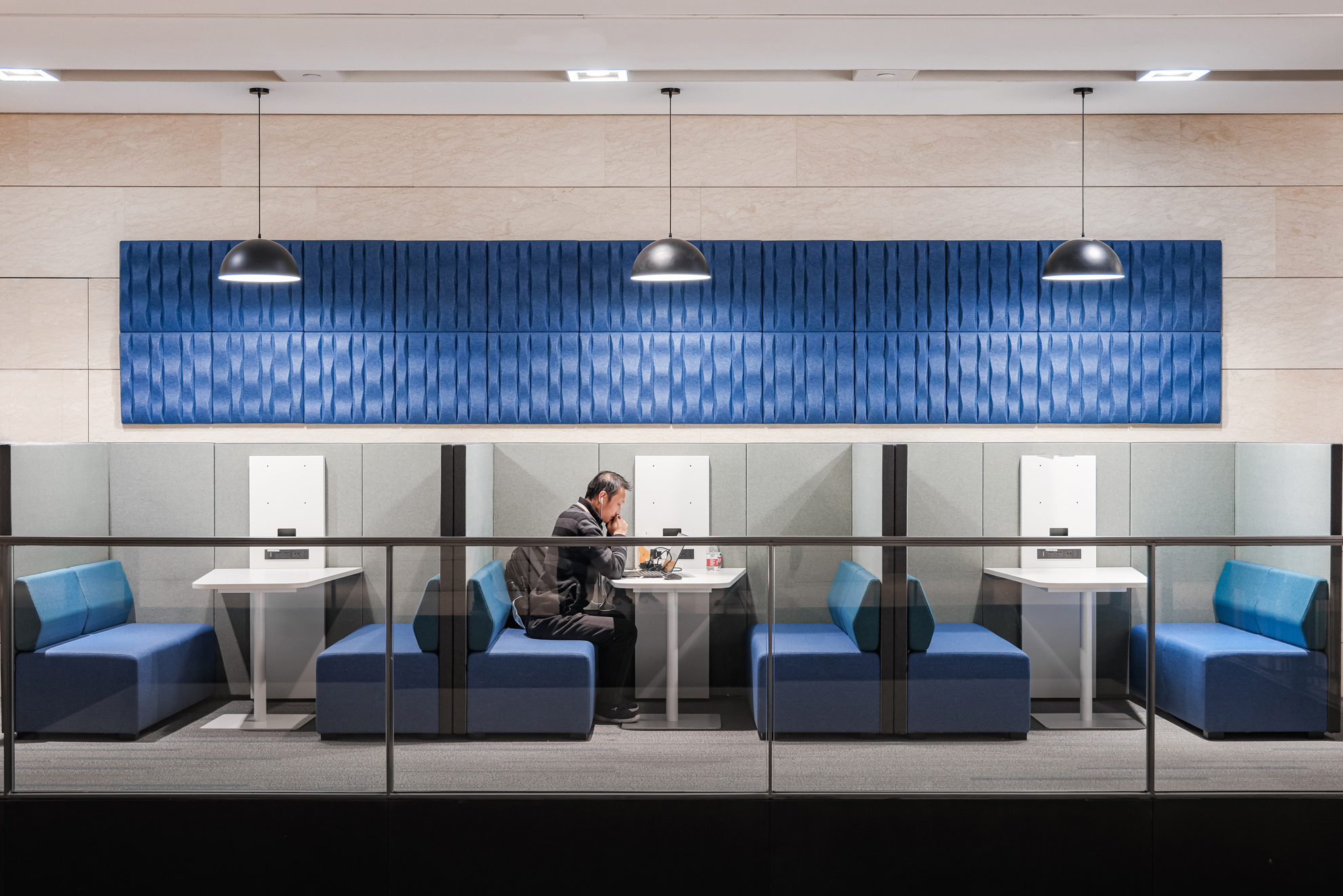
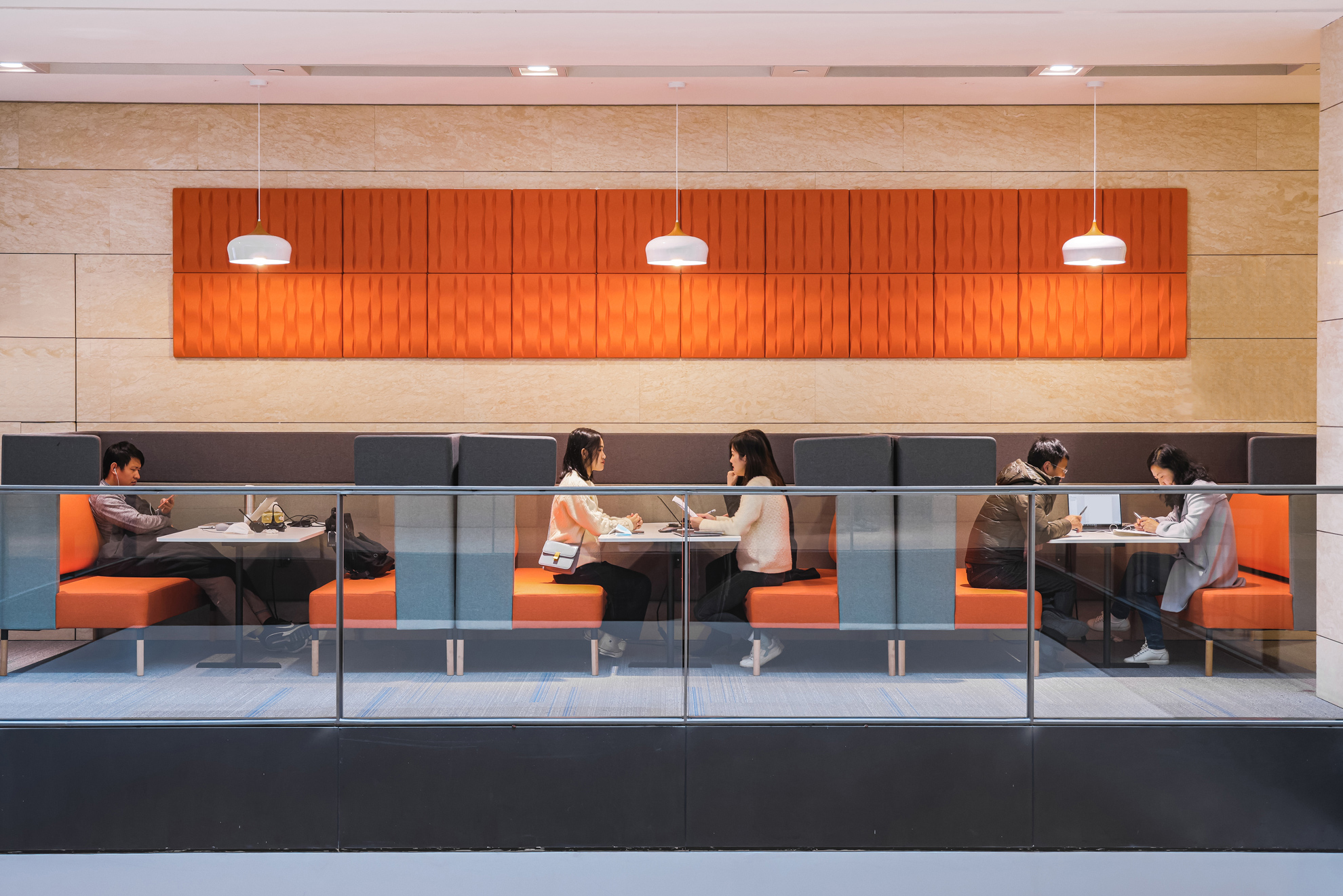
The semi-enclosed FOUR US Booth sofa transforms the spacious corridor area into multiple small compartments that support leisure and collaborative work, ensuring both visual and acoustic privacy. Simultaneously, the sound-absorbing soft panels on the walls, which are color-coordinated with the seating, mitigate the reflection of sound from the original marble walls, thereby enhancing the acoustic environment in the corridors and atrium areas.
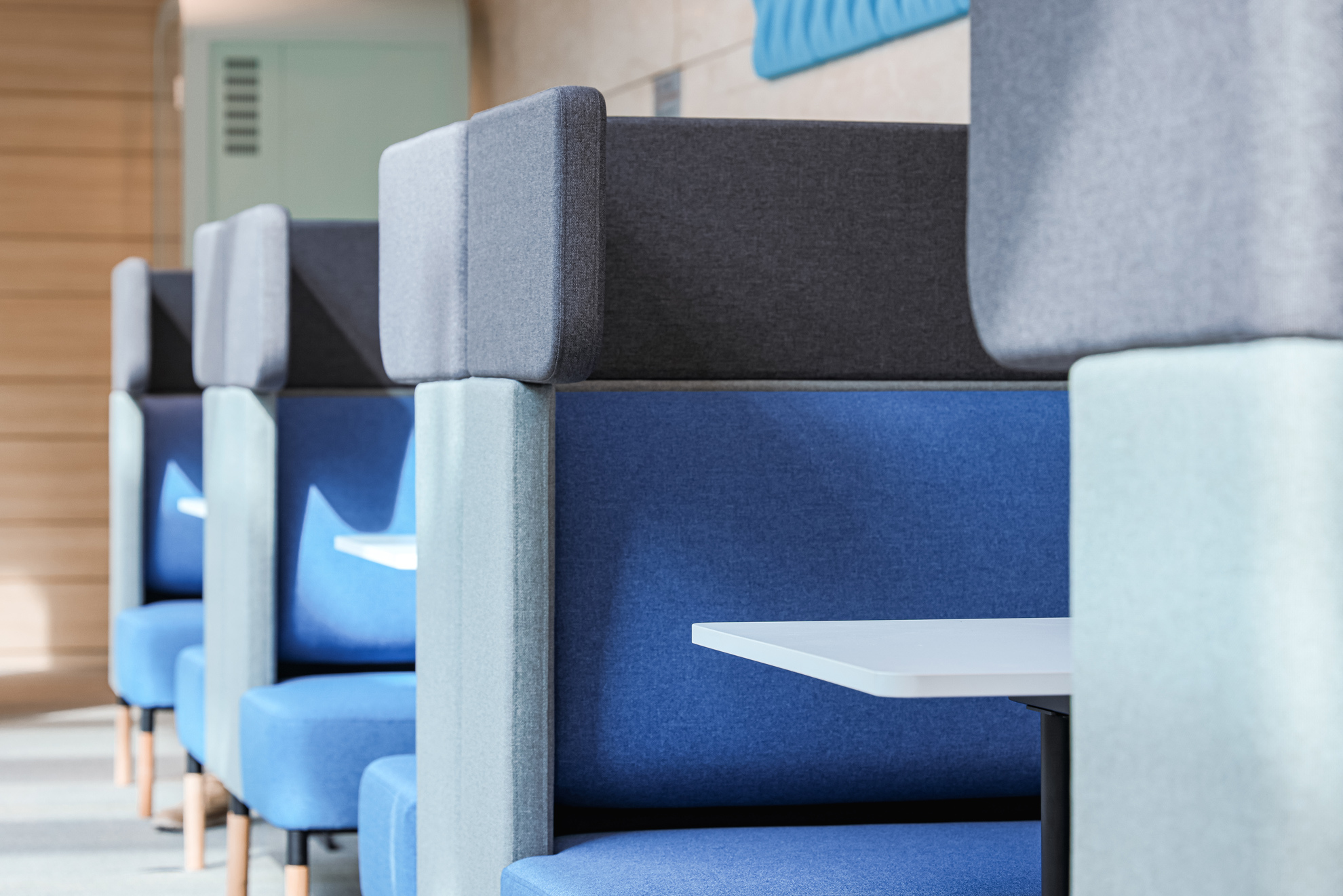
During the research period, we found that problems brought about by phone calls are quite pronounced. Sometimes a single phone call occupies an entire large conference room, or people walk around while talking on the phone, making it difficult to find a suitable place for phone conversations.
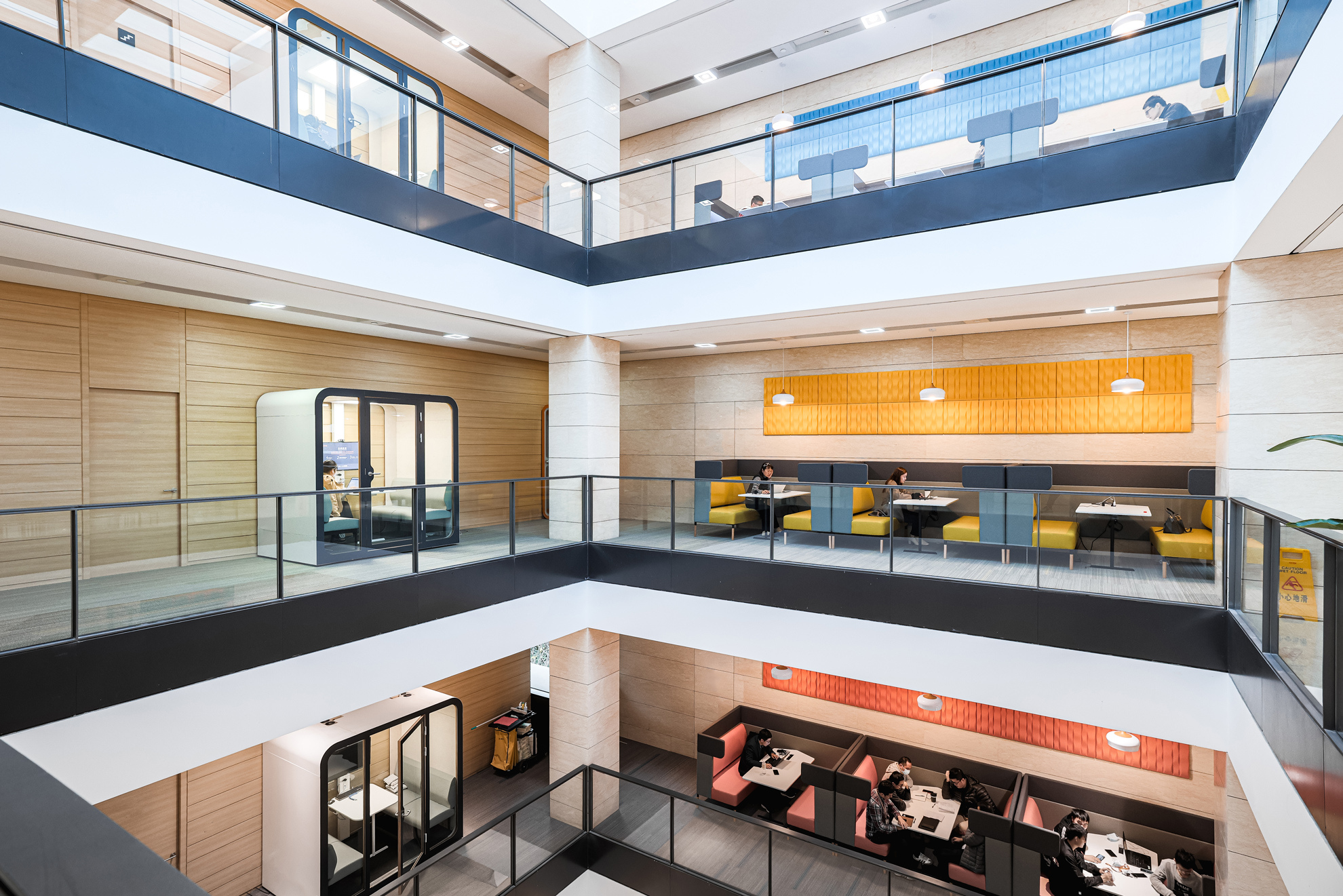
Based on the behavioral habits of different departments across various floors, we have arranged soundproof pods with customized configurations on each level to accommodate a range of needs such as telephone conversations, video conferences, and individual or team-focused work, thereby creating an ideal quiet indoor acoustic environment for users.
The soundproof cabins are tailored specifically for office spaces, offering precise sound filtration solutions. They provide a barrier against noise that supports seamless transitions between collaboration and concentration. These cabins can be flexibly arranged within the space according to the required activities, enhancing the overall value of the area.
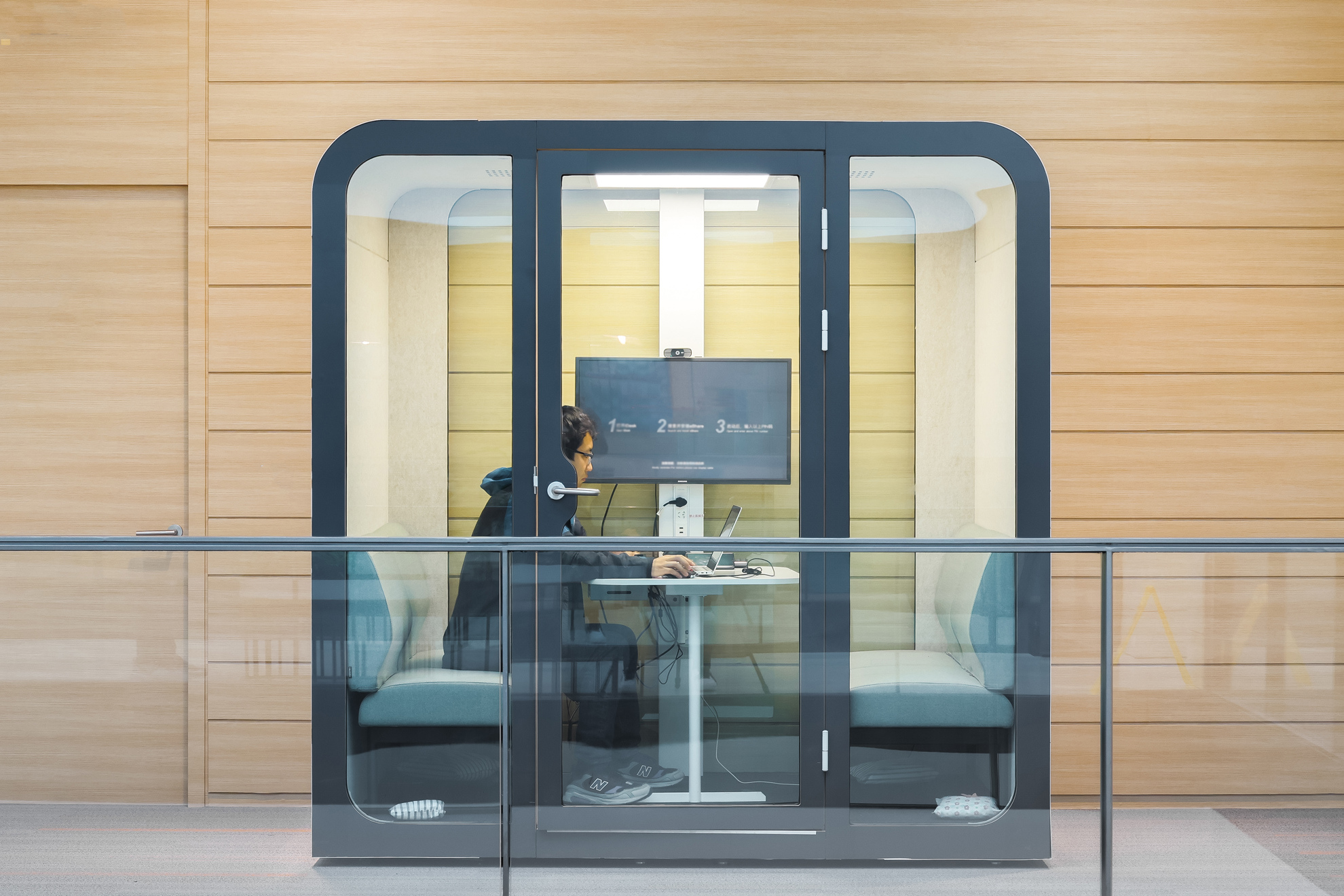
The third space is an ambiguous zone between home and the office where employees can unwind, relieve stress, shift mental tension, engage in social interaction, and collaborate. A visually appealing and functional third space embodies a company’s care and support for its employees, fostering a relaxed and enjoyable environment where work can be accomplished.
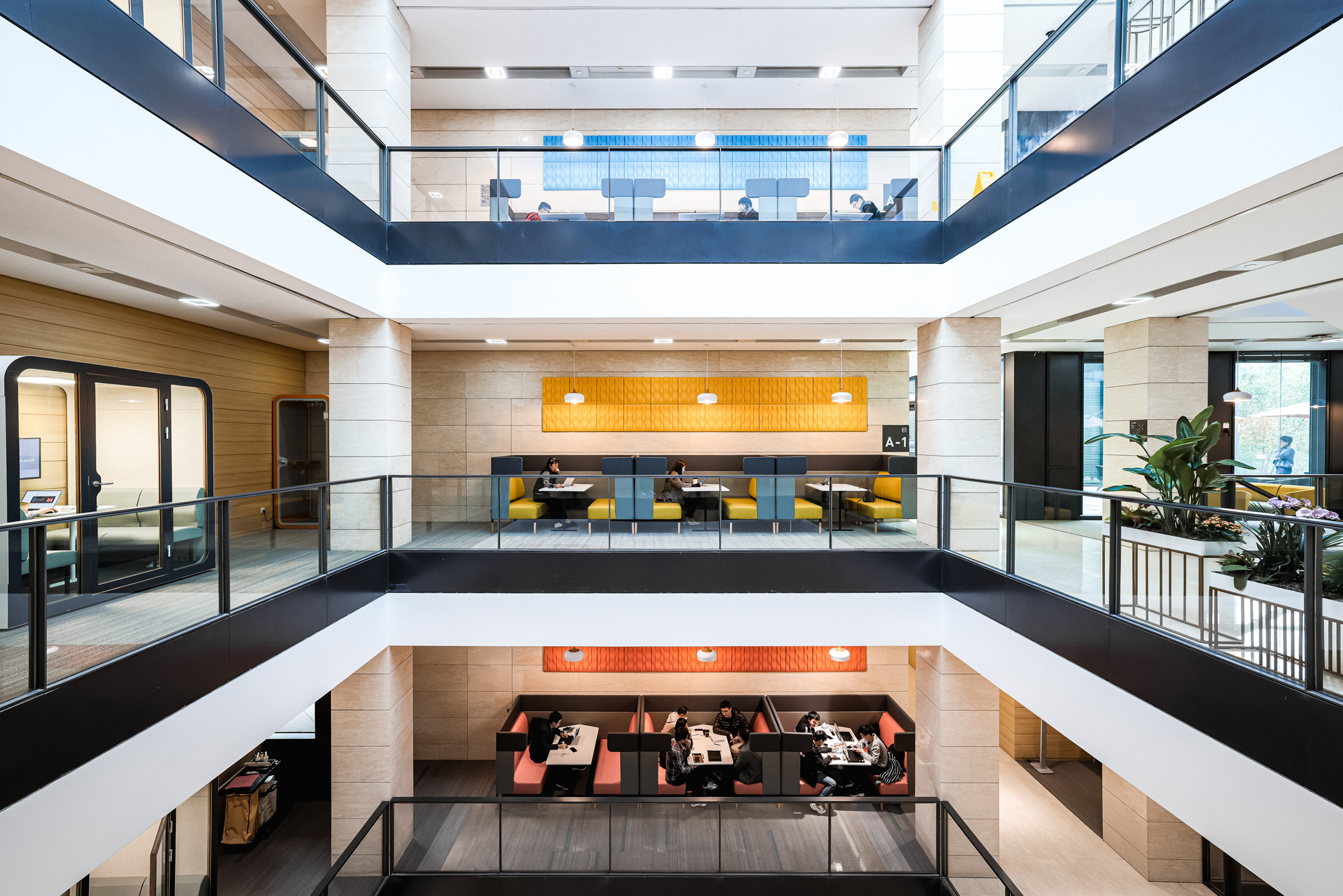
Technology Company
Technology
1000-1999m²
goa group of architects