
In the Best Employer Selection initiated by HR Asia, a leading professional human resources publication in Asia, JinkoSolar has been honored with this award for three consecutive years. JinkoSolar is committed to providing its team with a healthy, innovative, and sustainable office space. Based on the concept of ‘people-oriented’, the company deepened the layout of the space, ultimately creating an office that is highly favored by employees.
Jinko Solar Co., Ltd. is a globally renowned and highly innovative solar technology company. It focuses on integrated research, development, and manufacturing of photovoltaic products, as well as providing comprehensive clean energy solutions, leading in sales in the global mainstream photovoltaic market.
Self-service meeting room reservation system, minimalist desktop power track, writable flip wall.
Pre-meeting setup and post-meeting cleanup efficiency is improved, saving manpower costs.
JinkoSolar’s headquarters building is named ‘Jinko’s HQ Workplace’. The project covers an area of 16,000 square meters and consists of nine floors with a capacity to accommodate over 1,100 employees.
To consolidate the talent development and training system, improve corporate culture, and develop leadership, JinkoSolar proposed to Novah: they wanted to create a headquarters building that is ‘people-oriented.、
Based on the eight core values of Novah NEXT spatial strategy, we have conducted data analysis for each floor to achieve scientific space planning and help Jinko Energy achieve its corporate goals.
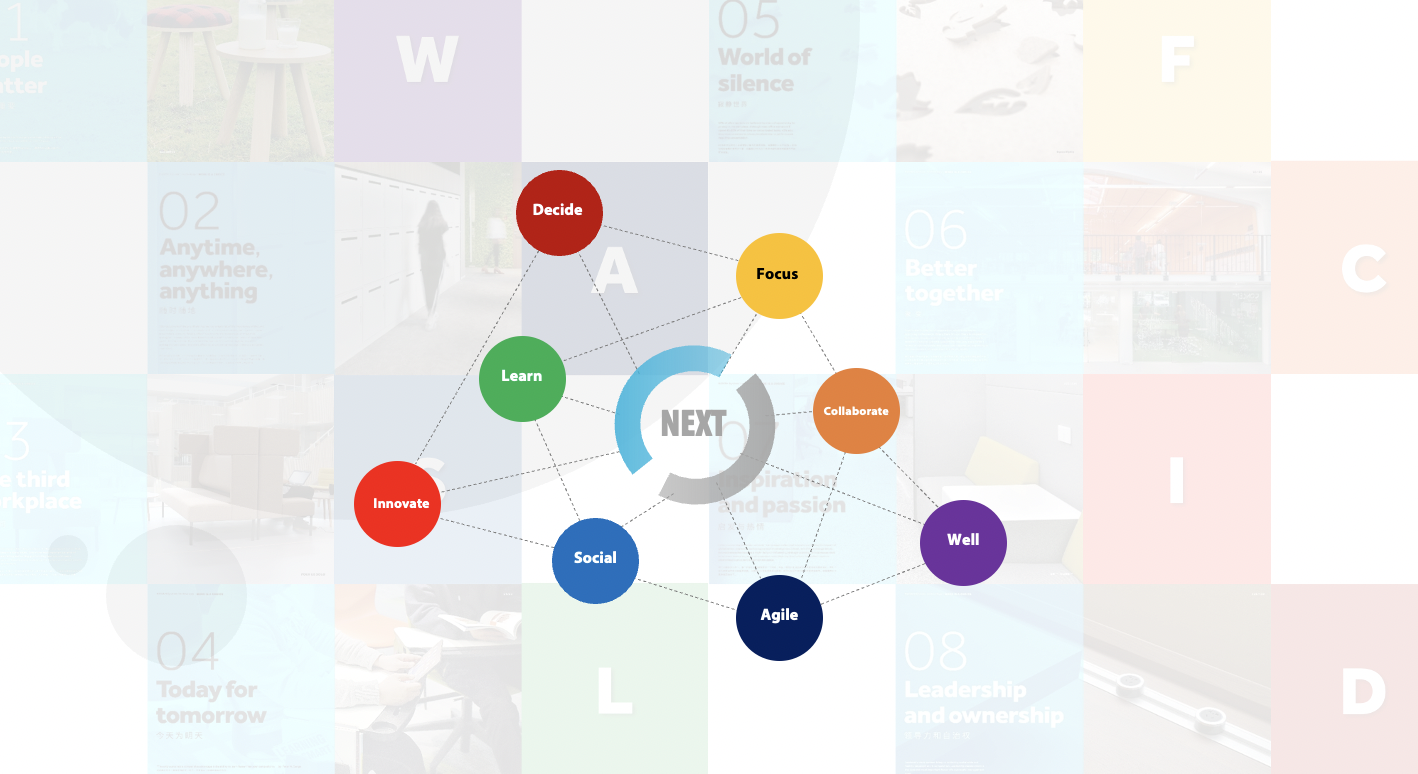
Pervasive collaborative writing walls help employees record inspiration and facilitate collaboration, achieving outstanding job performance.
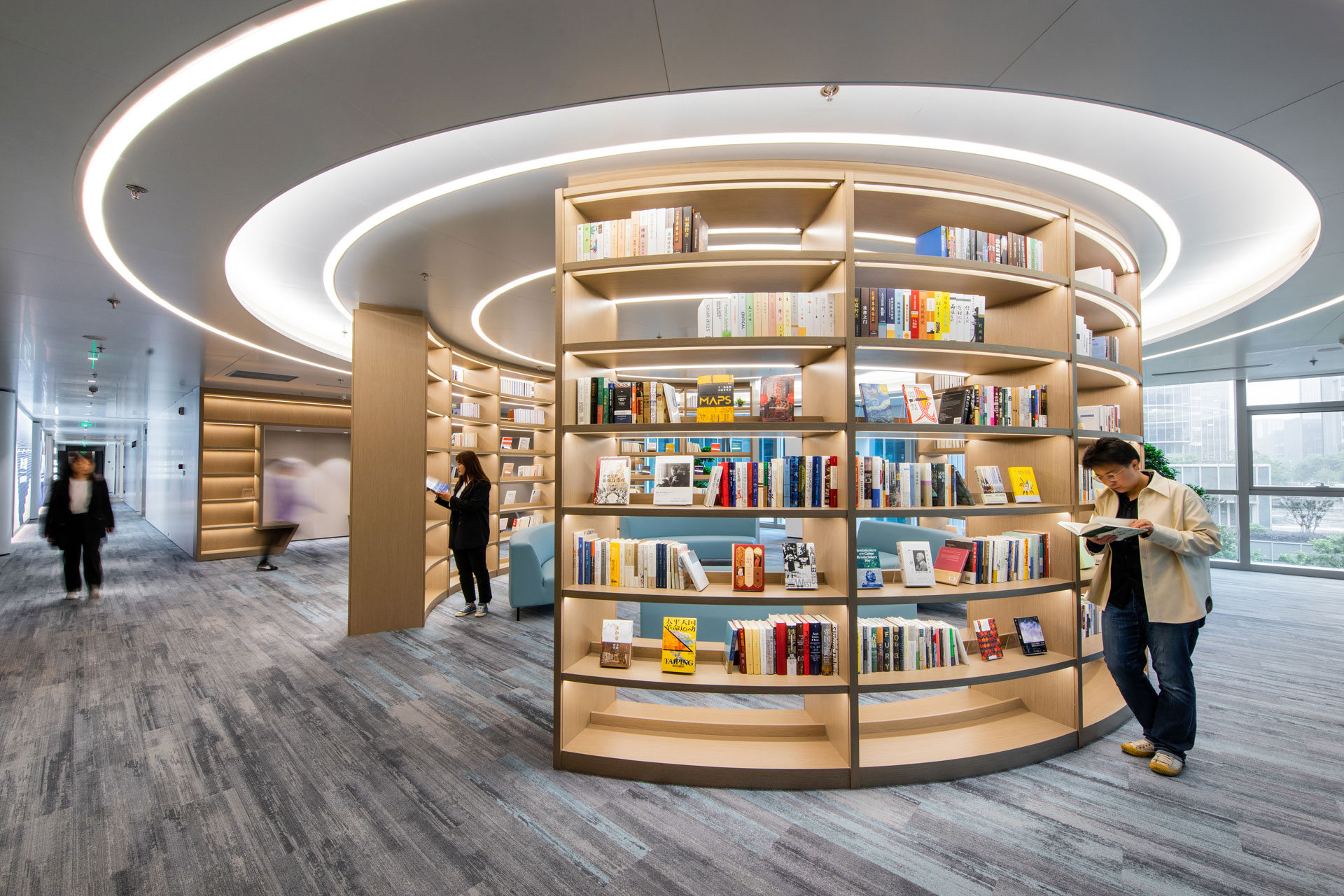
On the second floor, there is a spacious and sunlit reading area. In order to enhance the reading experience, soft sofas are placed here. On the right side of the bookshelves are floor-to-ceiling windows, from which people can also see the beautiful scenery outside.
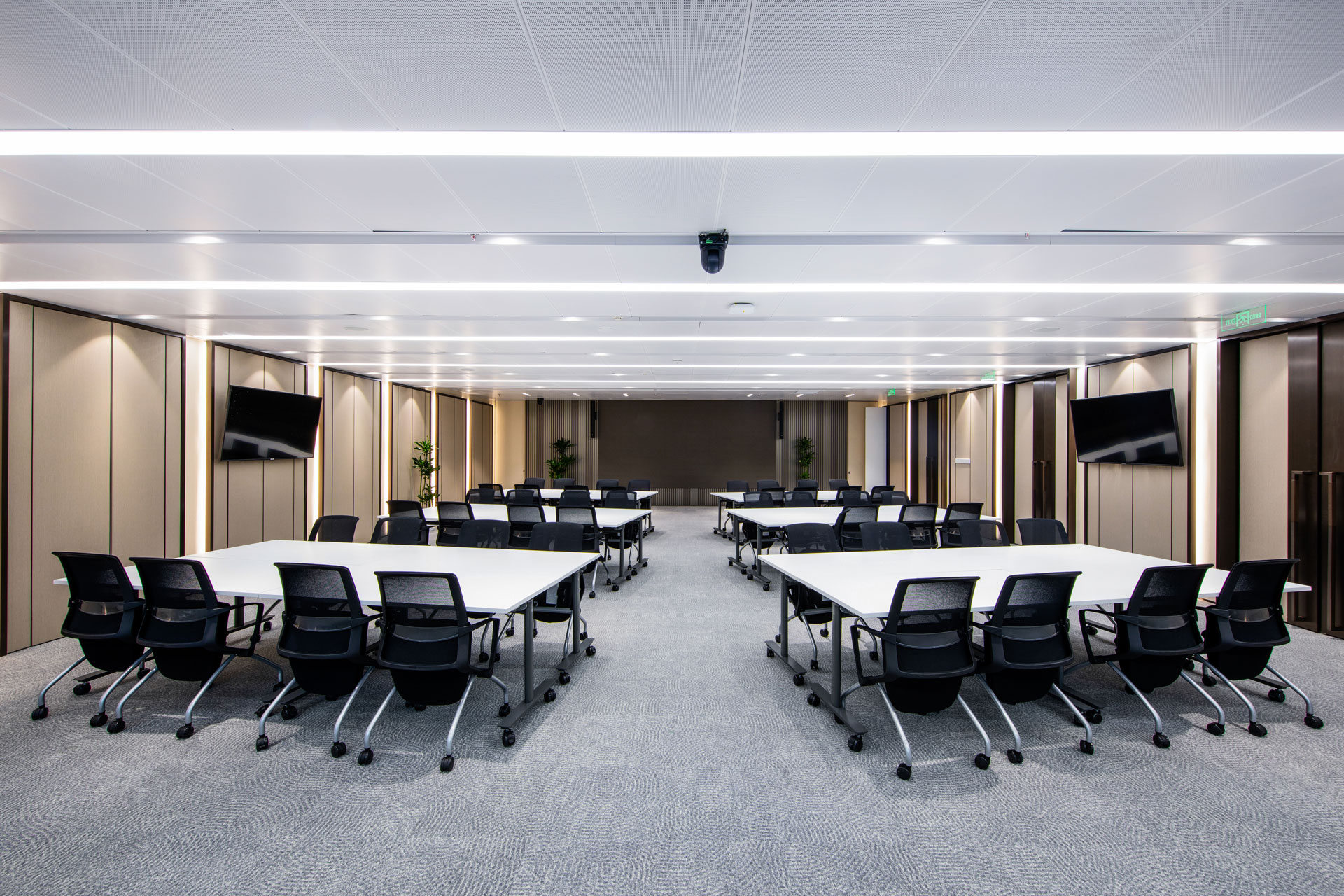
Since 2020, Jinko Energy’s business scope has expanded to include wind power, energy storage, and other fields. The larger team and more advanced business have created a greater need for collaboration and innovation.
For the report hall, we recommend using modular conference tables. Four Fold, designed specifically for flexible meetings, features folding and storage capabilities, allowing it to create more than five meeting modes within a single space, accommodating large meetings, training sessions, and other office needs.
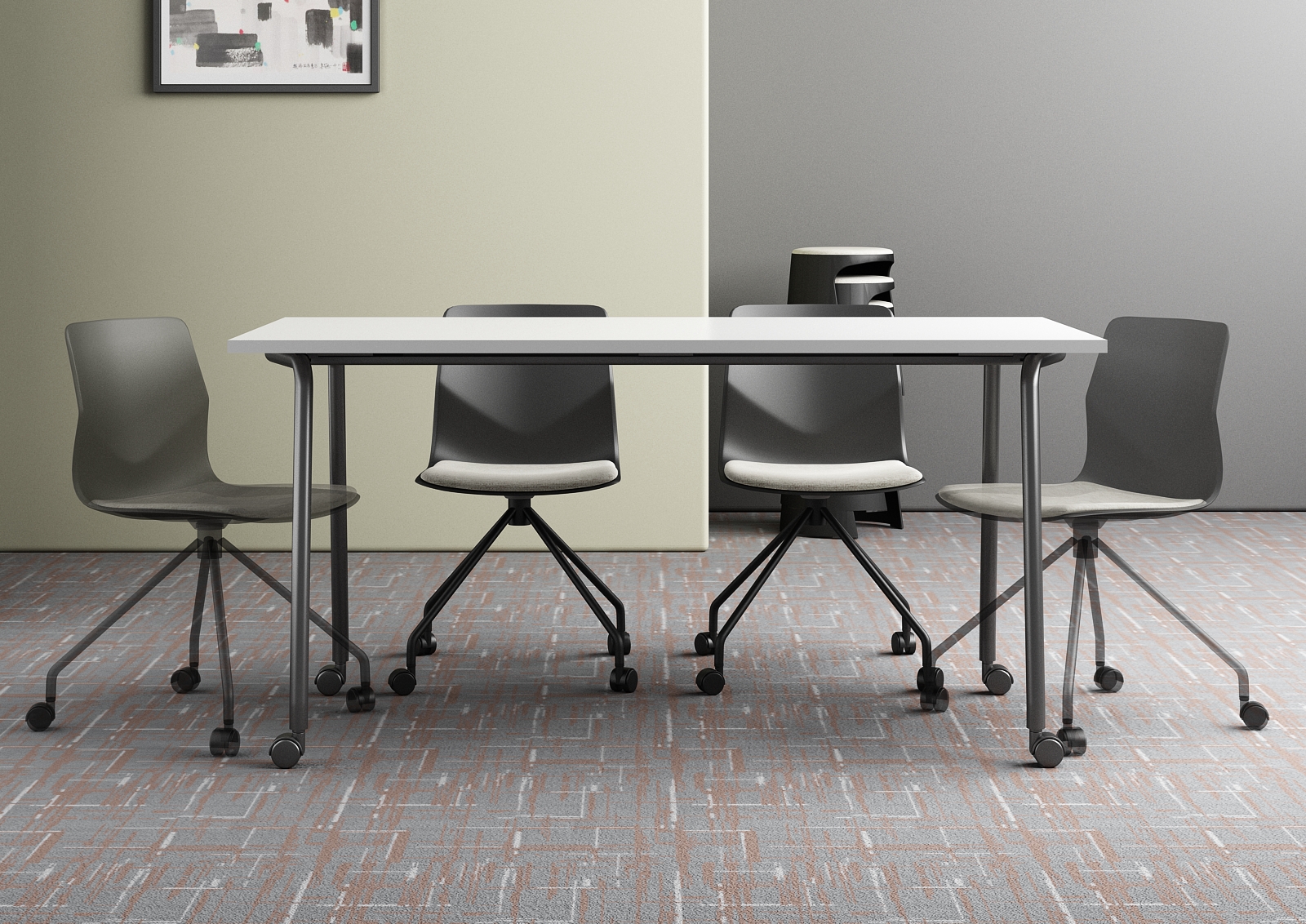
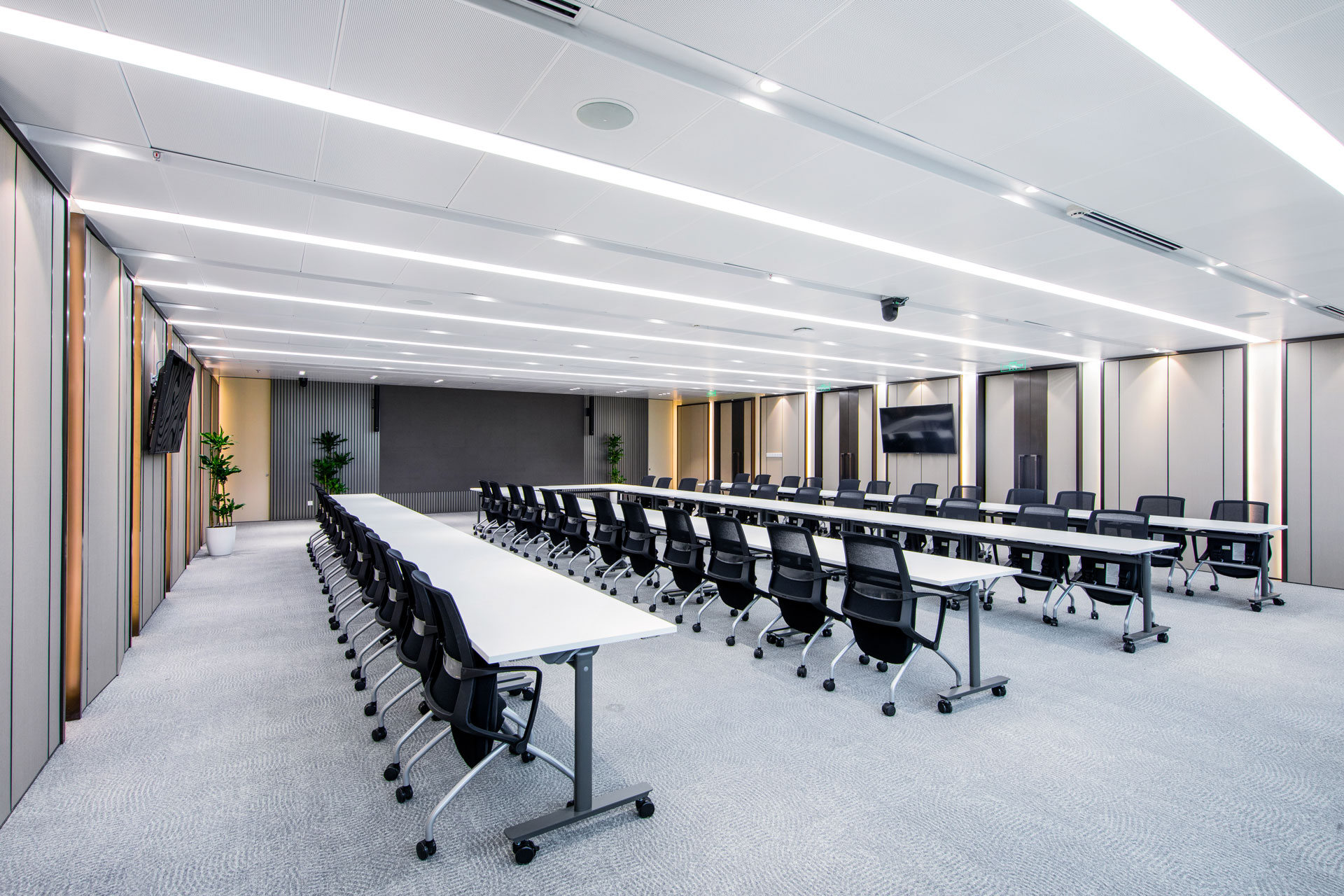
According to Jinko’s business needs and brand strategy, the space planner has allocated 21 meeting rooms on this floor. However, if each meeting room is busy with pre-meeting setup and post-meeting cleanup, it will inevitably increase additional labor costs.
Therefore, a self-service reservation system that allows users to track meeting progress in real-time, desktop power rails that ensure minimal and tidy lines, walls that can be flipped to serve as both partitions and whiteboards, and inverted V-shaped table legs that prevent dirt buildup provide solutions for maintaining the meeting space.
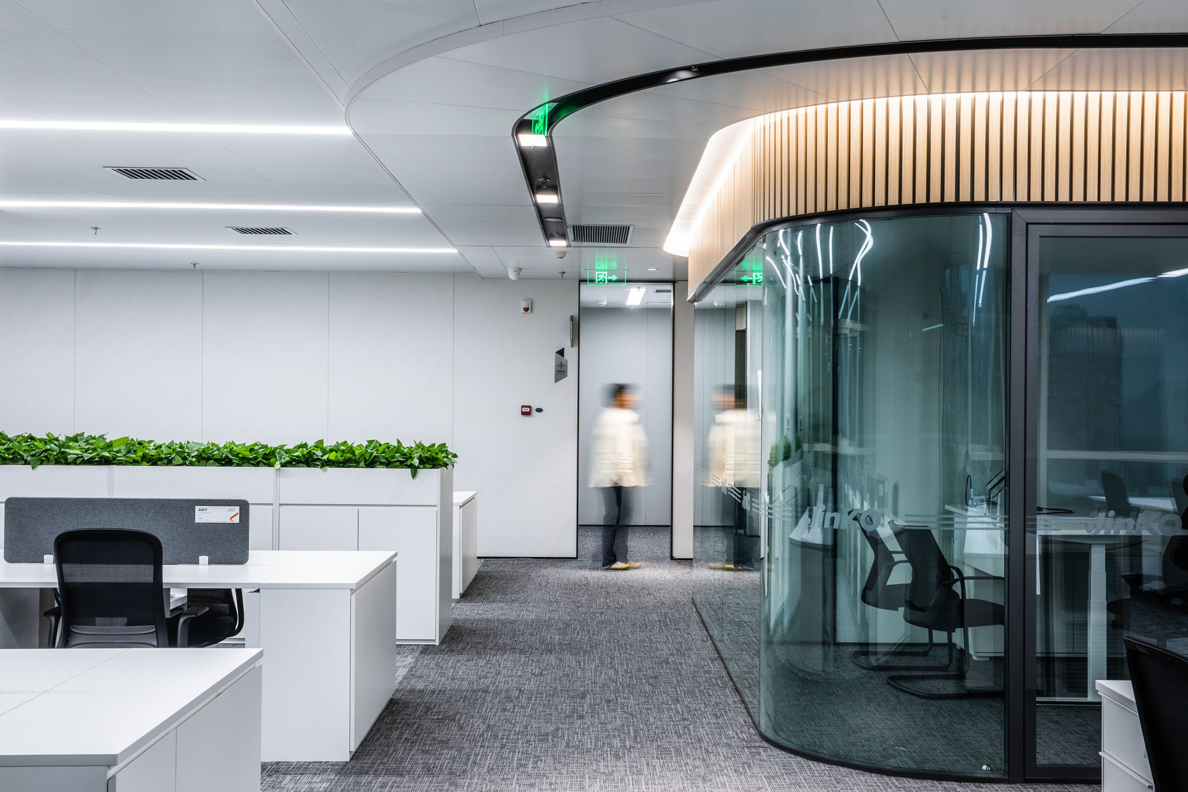
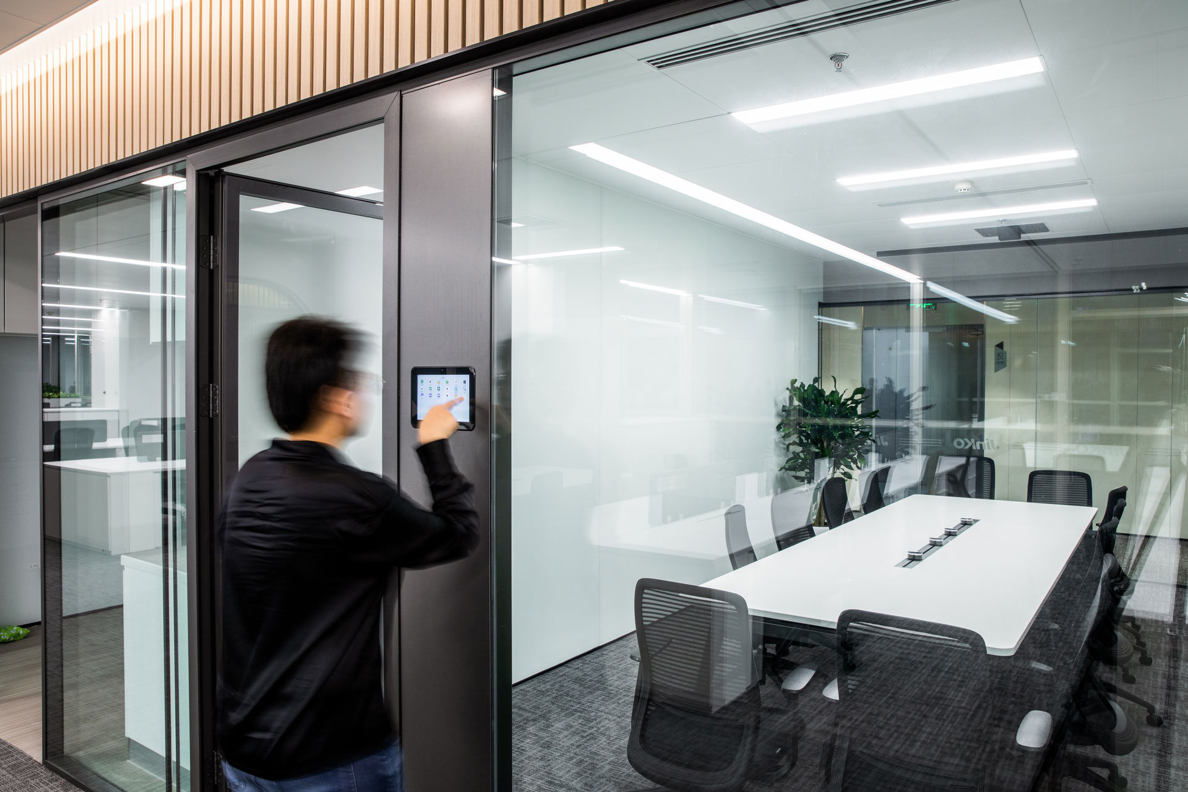
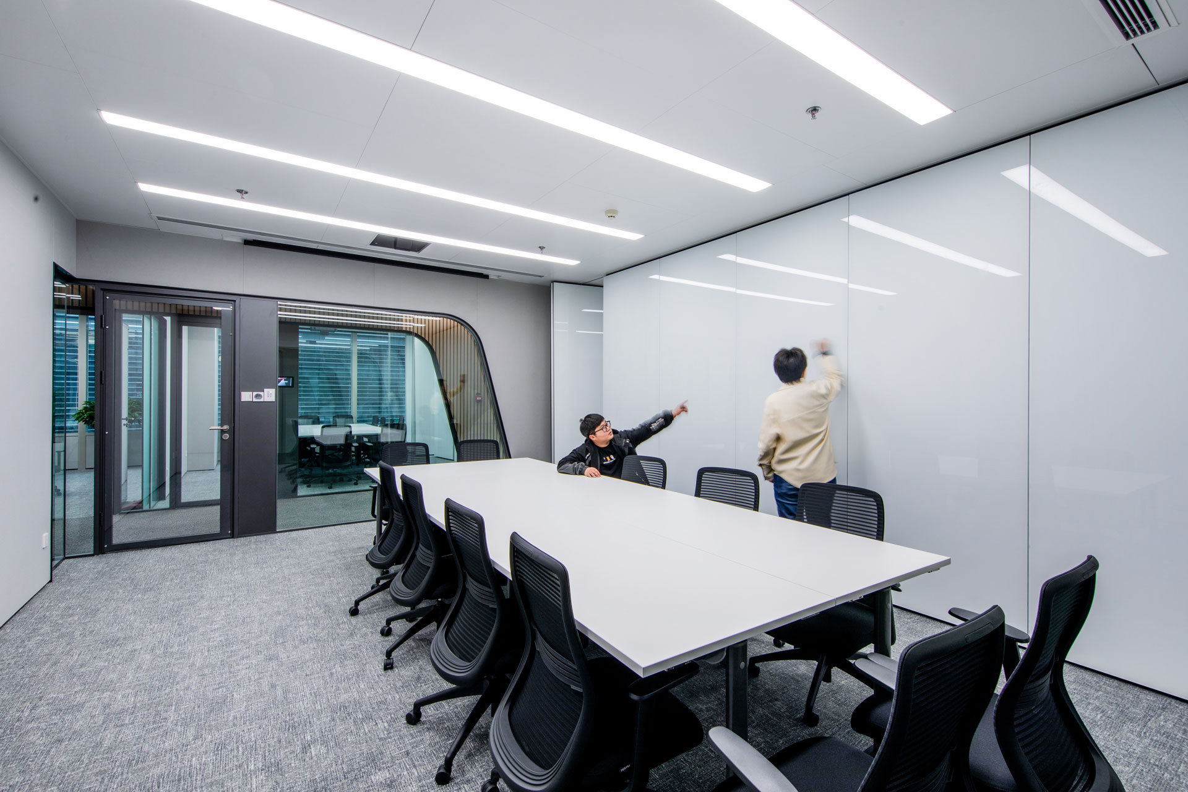
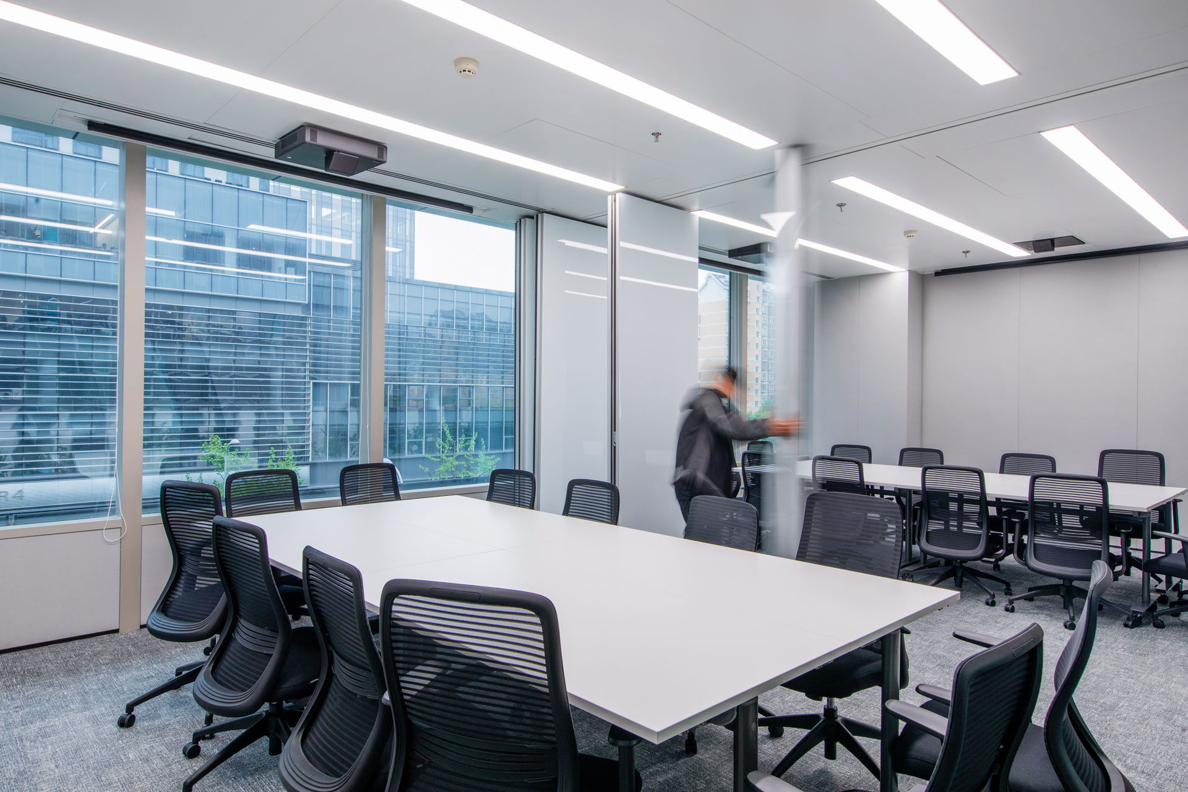
Considering that a large number of meeting rooms might create an overly serious atmosphere here, an open leisure area has become the highlight of the third floor. After meetings conclude, people can sit casually for temporary communication, express creative inspiration, and promote trust-building;
This area also serves as the entrance and exit to the outdoor garden, with a beautiful environment bridging face-to-face collaboration.
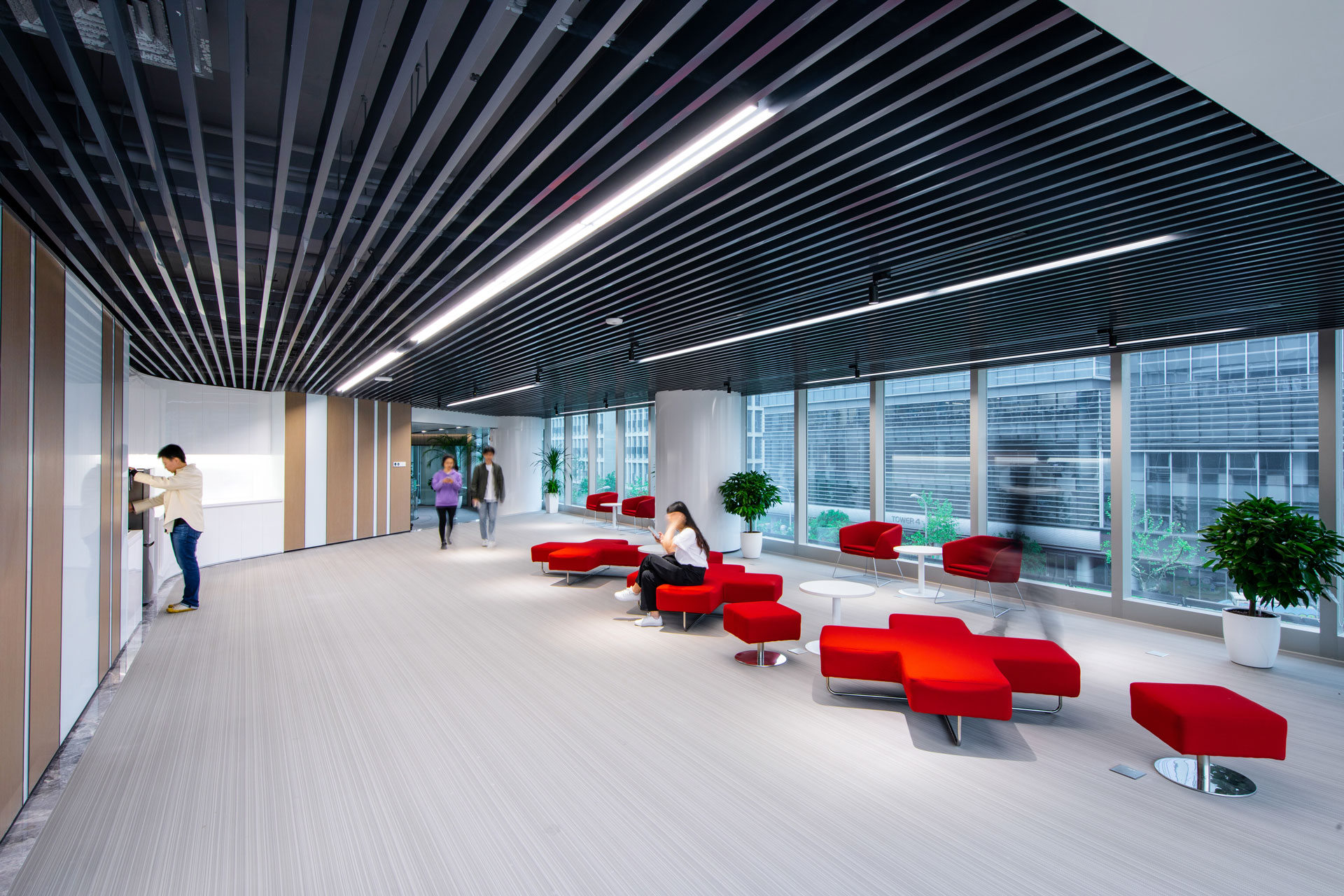
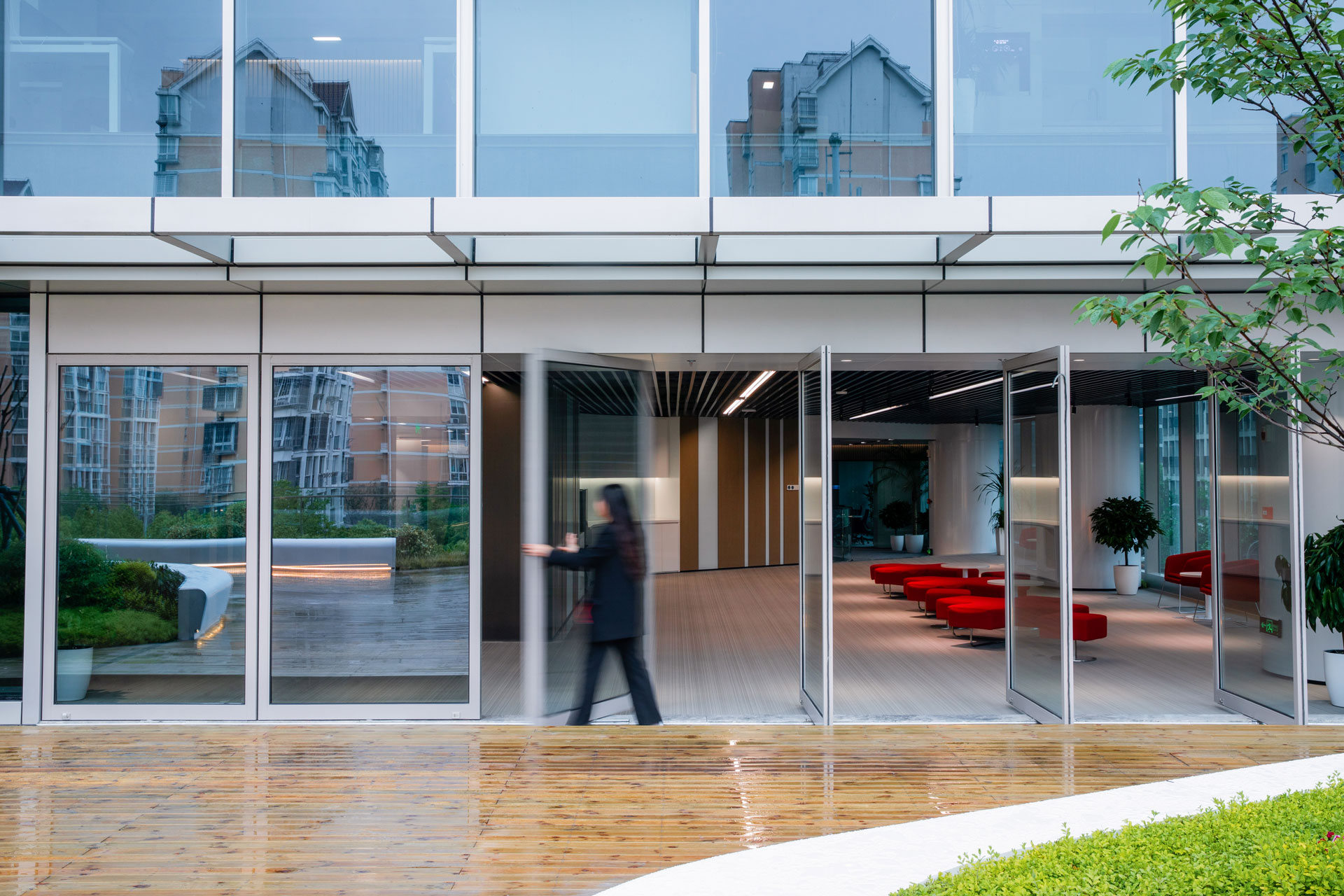
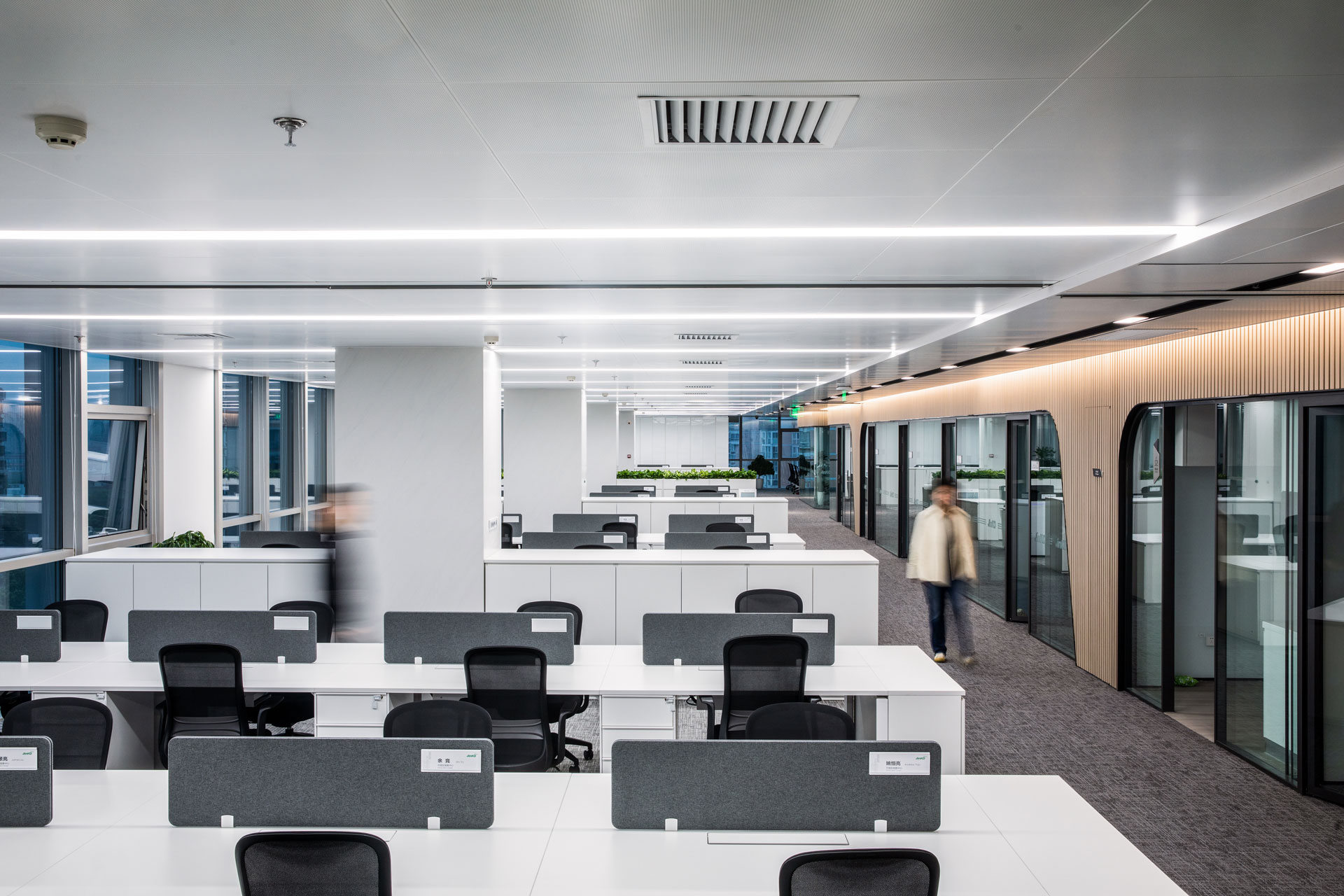
In 2021, JinkoSolar joined the United Nations Global Compact and actively responded to China’s proposed ‘carbon peak by 2030 and carbon neutrality by 2060’ goal, promoting the global transition to low-carbon energy and conveying the value of Chinese brands to the world.
Therefore, we chose the Yoko ergonomic chair, which is 0 glue and 0 formaldehyde, and has GREENGUARD certification. It is matched with a filing cabinet that combines storage and collaboration functions to form an efficient office system.
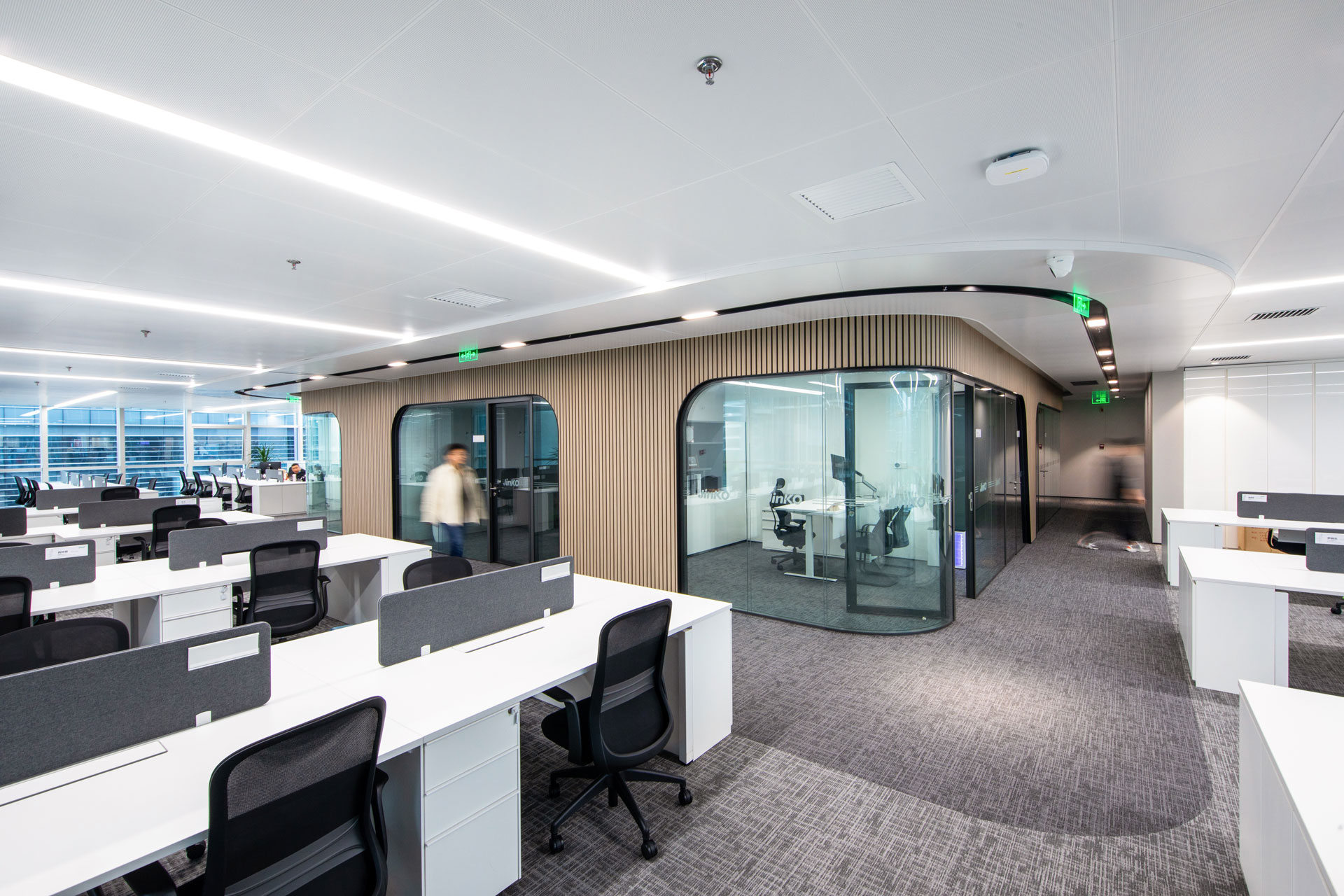
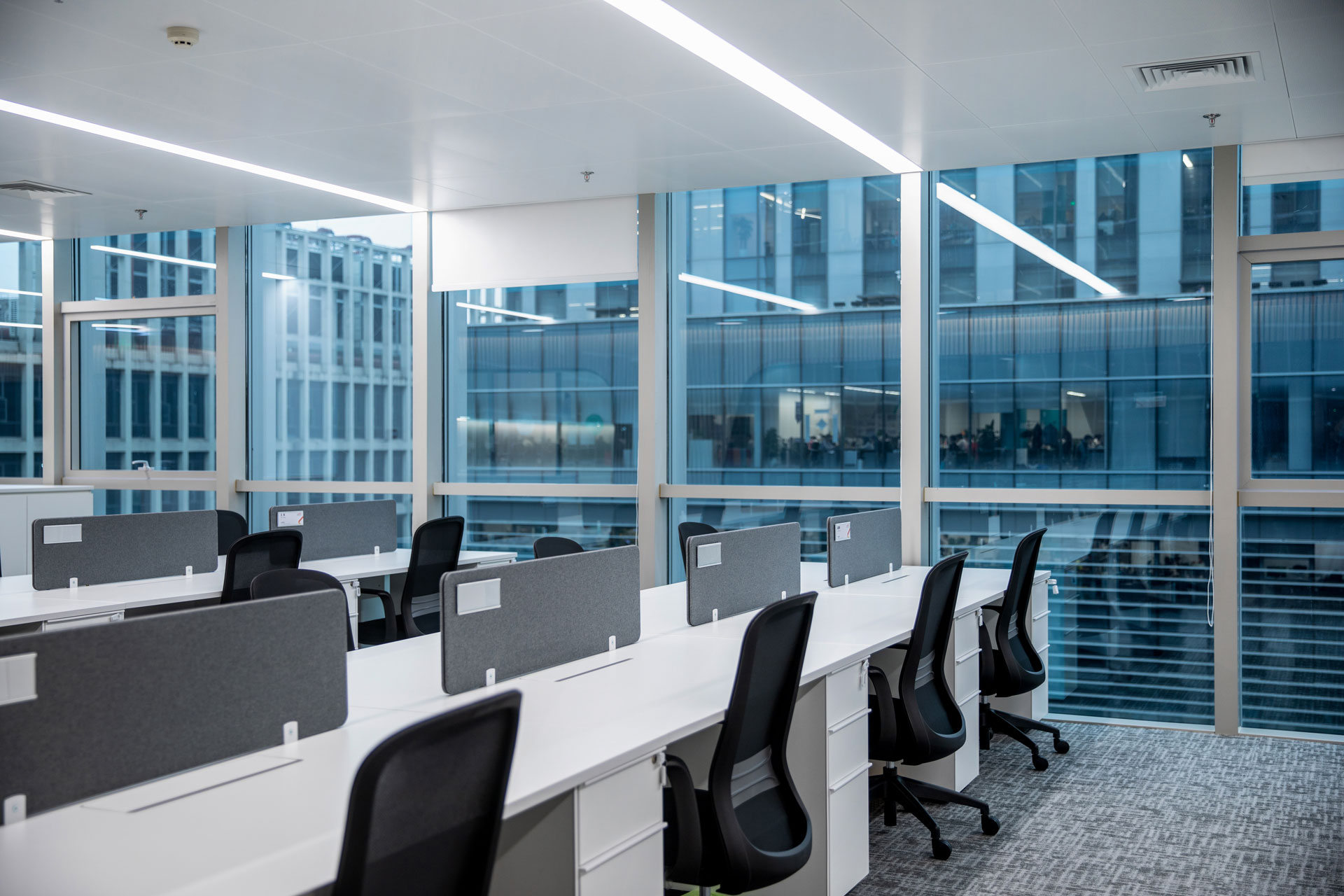
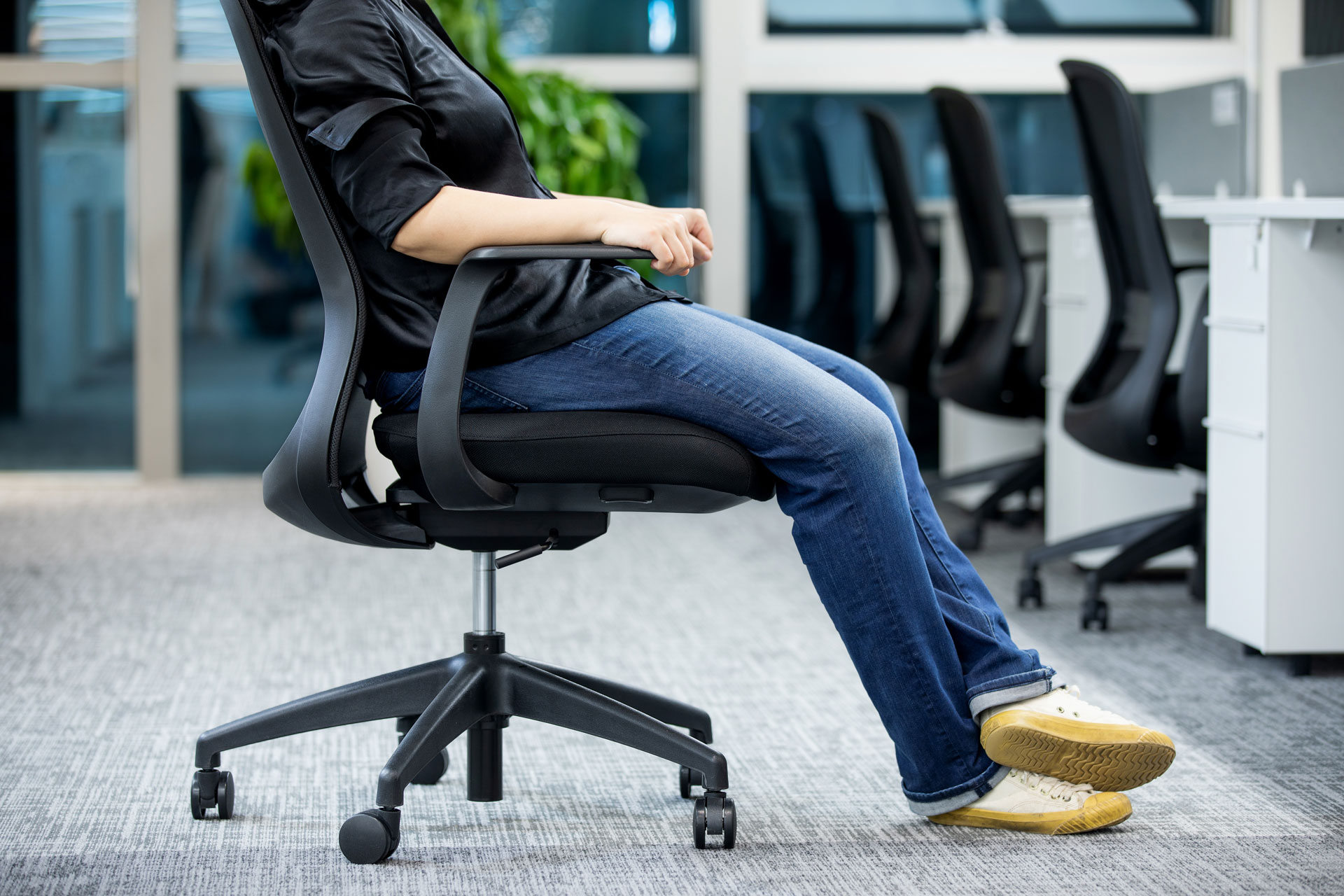
According to the movement trajectories of employees, we have planned mobile office areas, meeting rooms, telephone rooms, and storage lockers.
The mobile office area is divided from the workstation by a locker, providing convenience for meetings of 3-5 people within 15 minutes. The sofa and casual table are arranged in an S-shape, allowing people to use furniture changes to make this place suitable for discussions with different numbers of people.
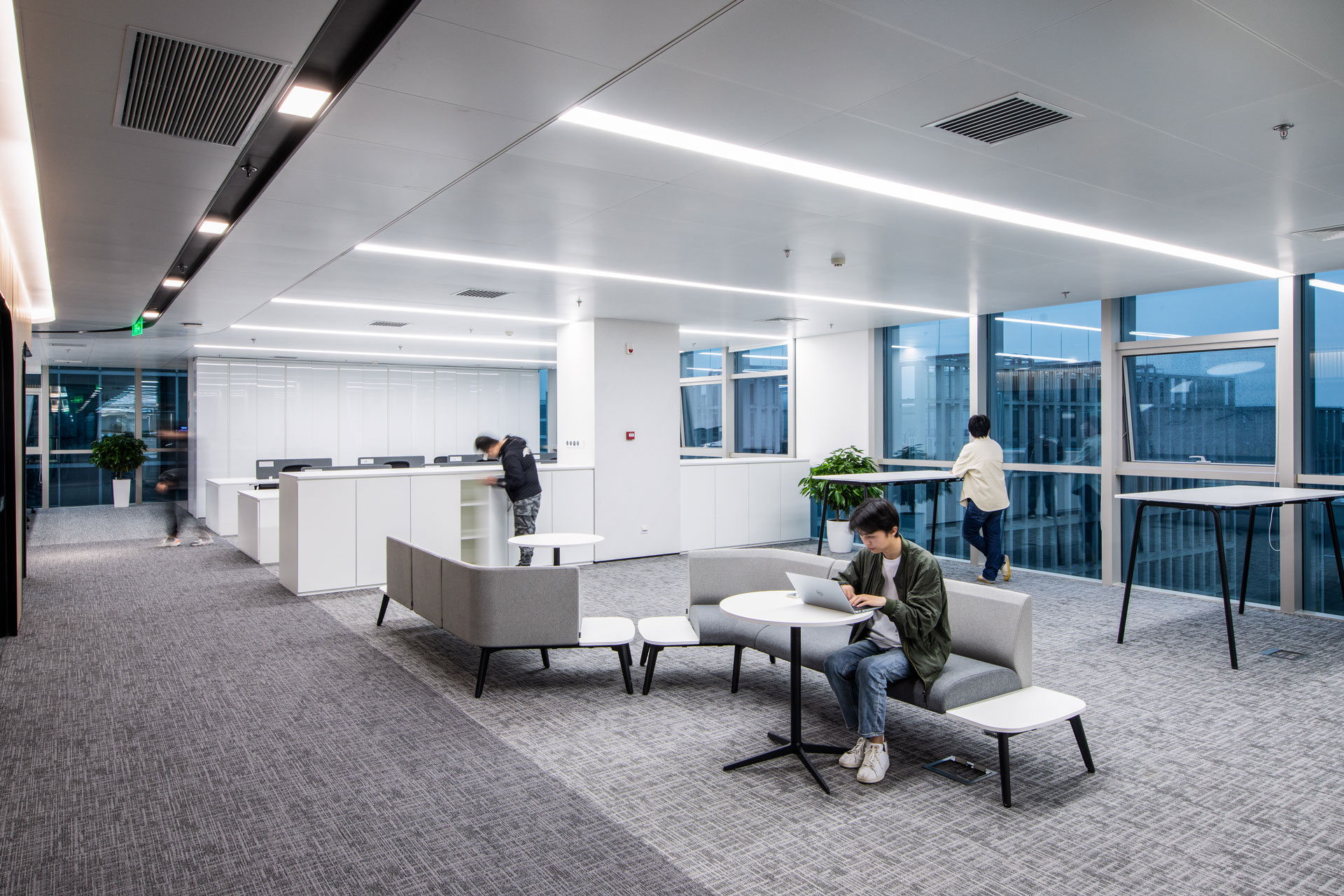
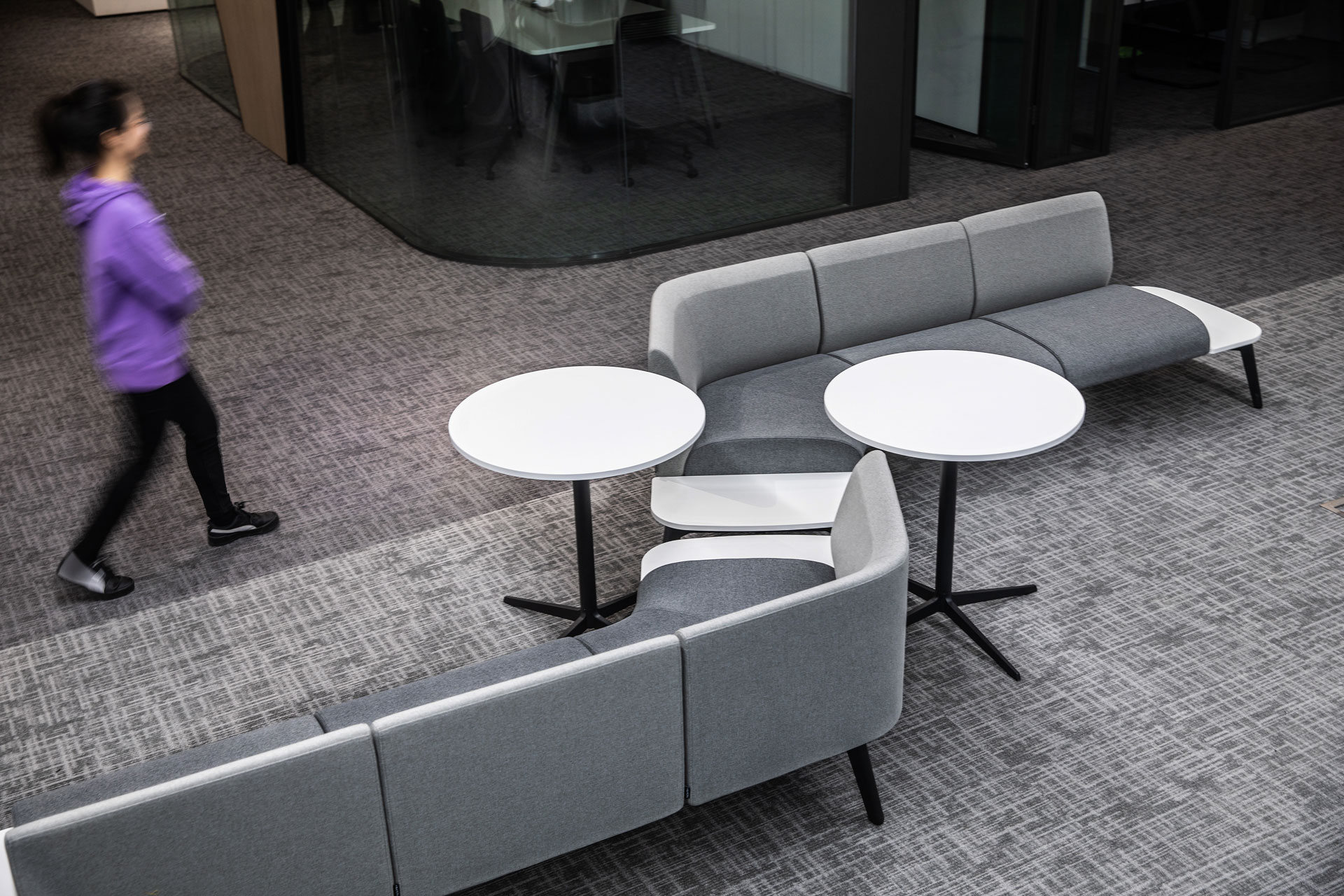
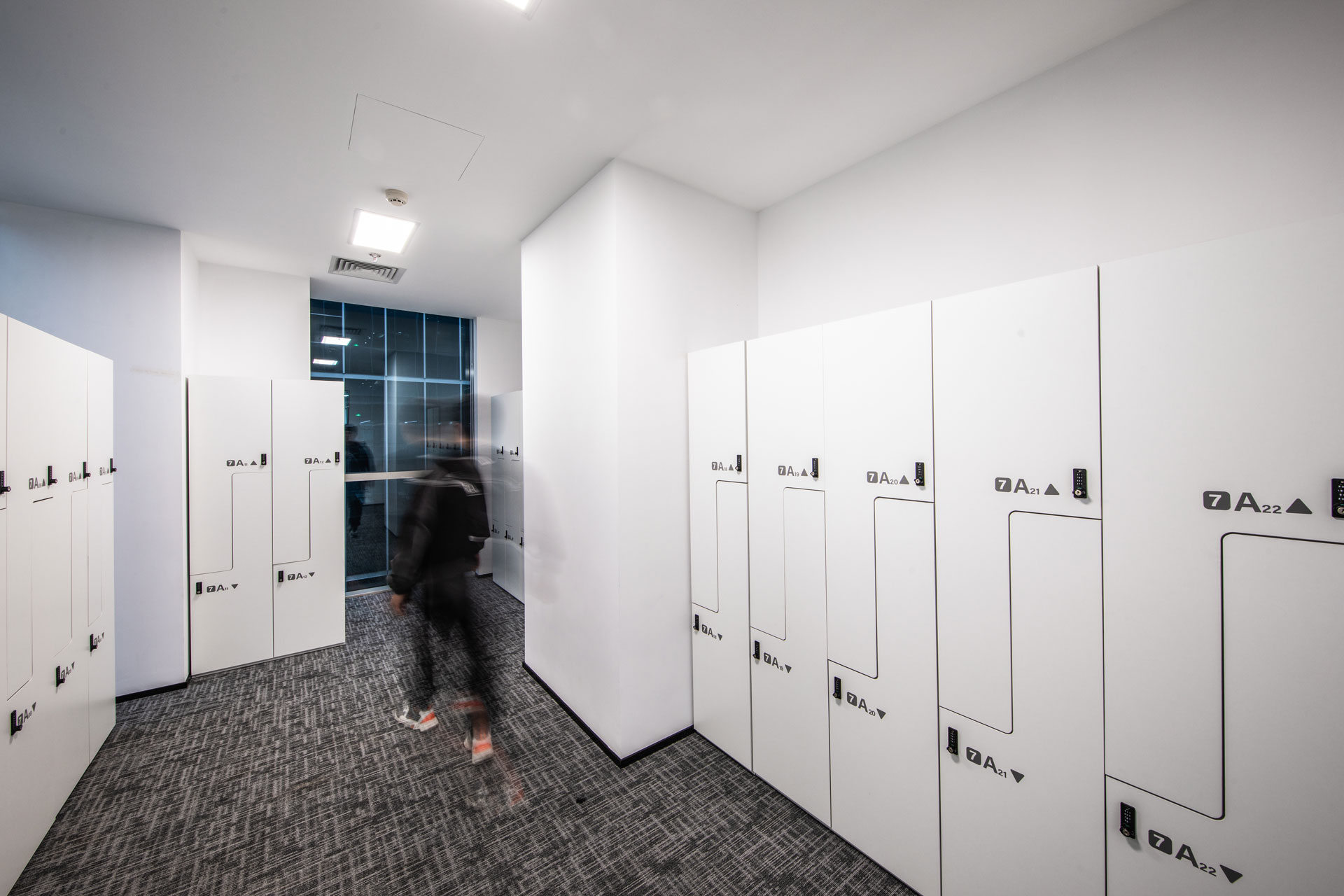
Designed for privacy, soundproof phone booths are an excellent choice for modern workplaces to alleviate employees’ noise stress. Despite their small footprint, they ensure ample and comfortable space, serving as a reassuring corner for making calls, video chatting, and handling personal matters.
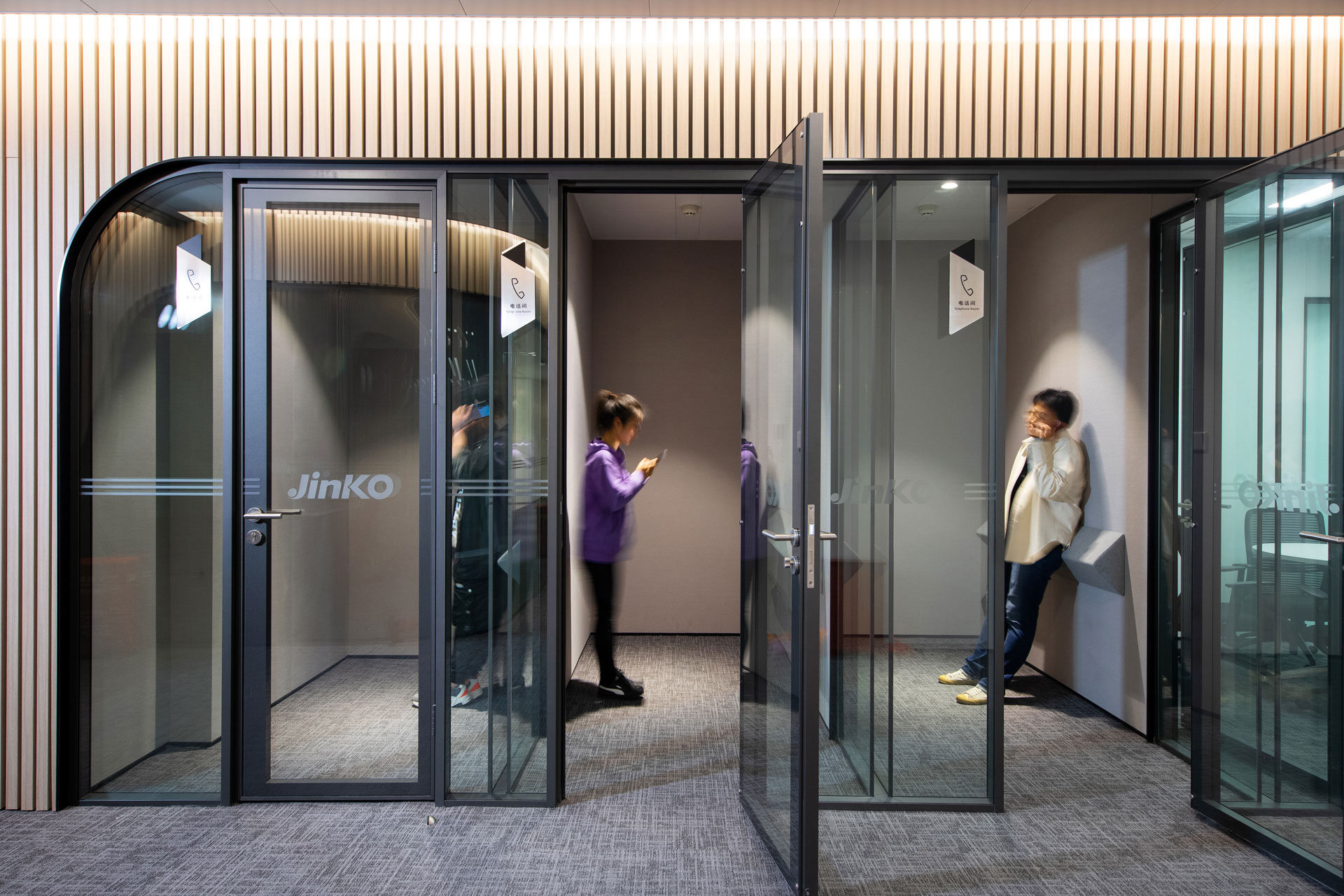
Executives' offices are equipped with liftable Dyna desks, which allow users to choose between sitting and standing positions to enter a more focused work state.
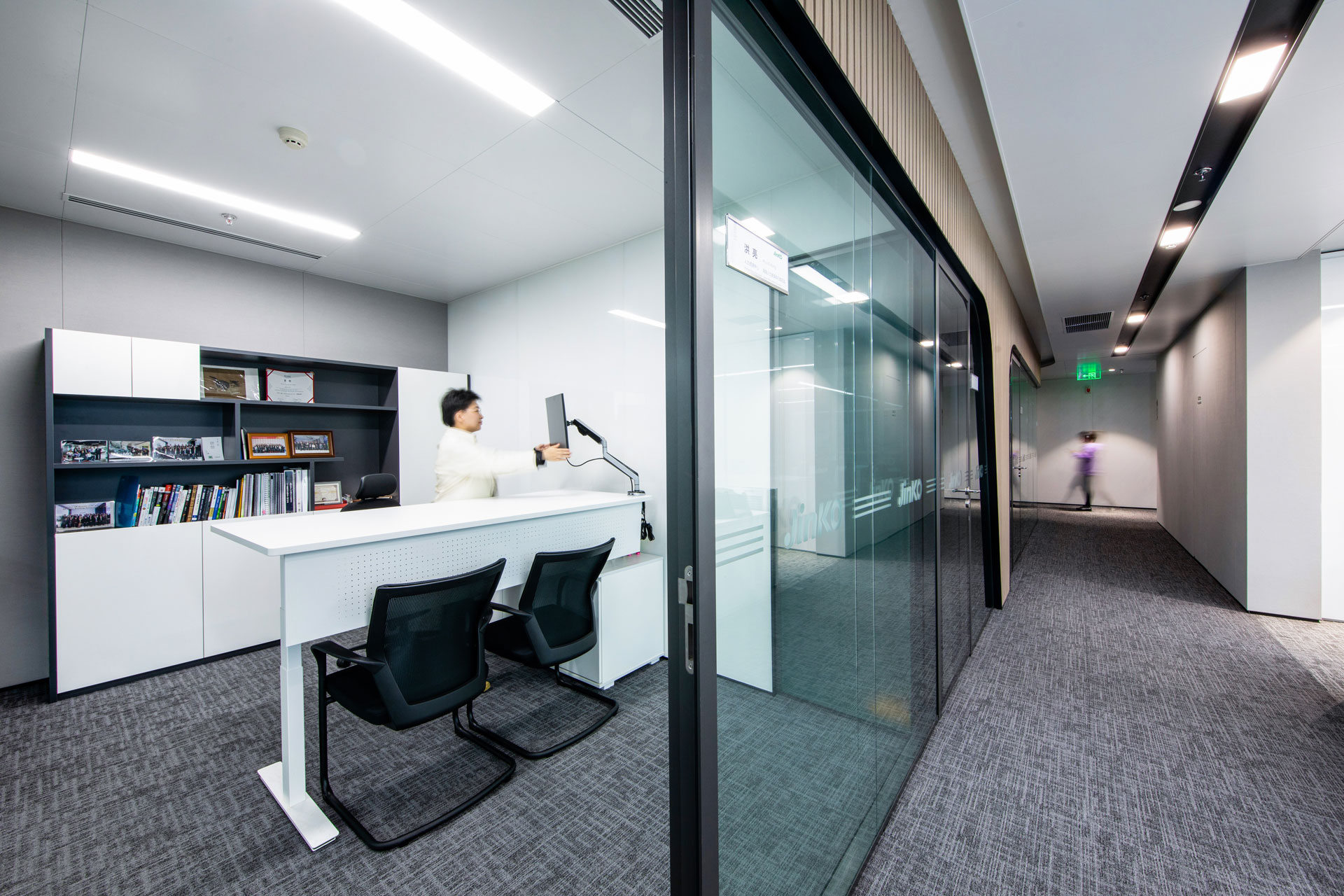
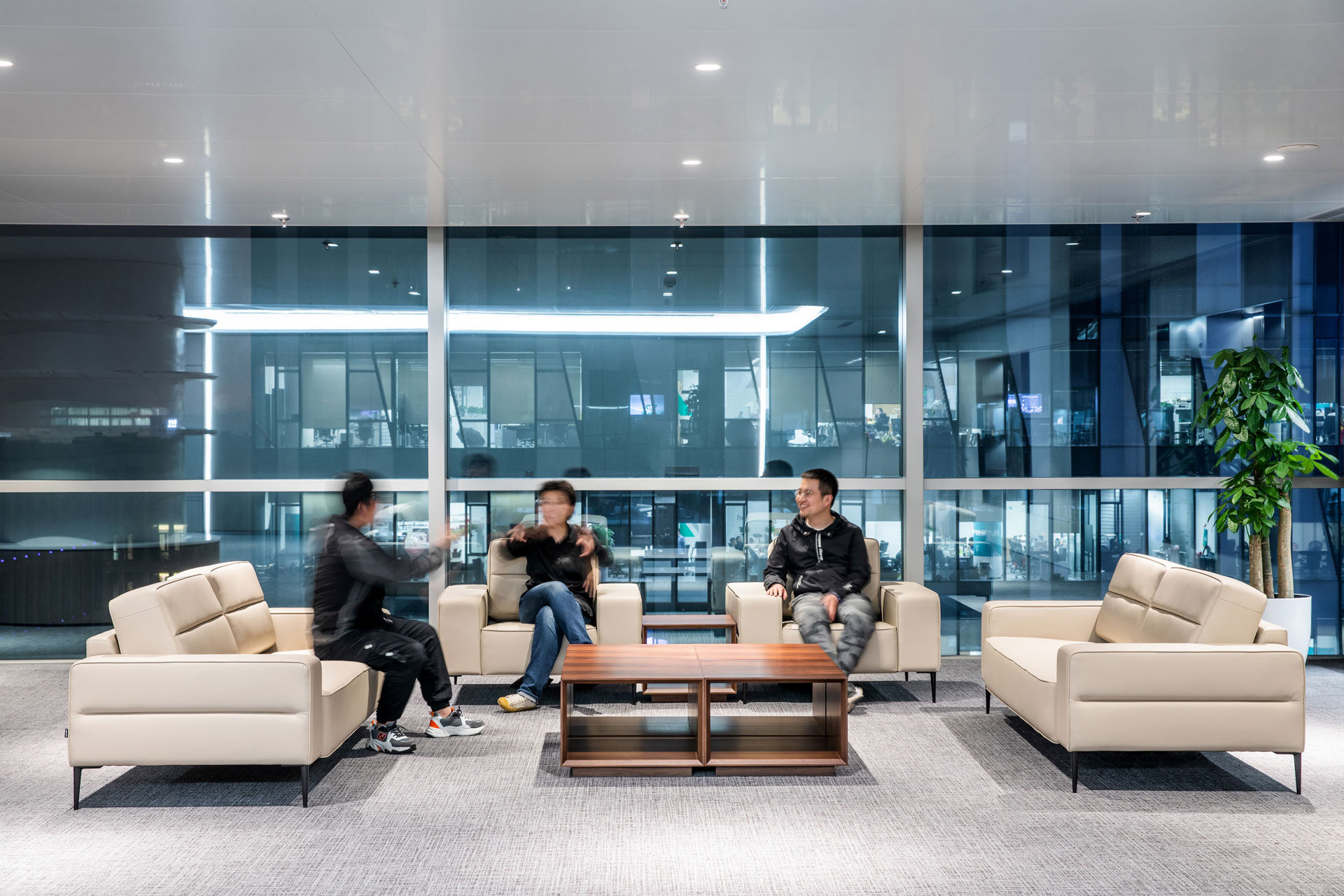
In terms of demonstrating environmental protection concepts, the Econ system in the executive office has achieved the ultimate. The fully hidden line system and dual certifications of GREENGUARD and BIFMA provide users with the best care.
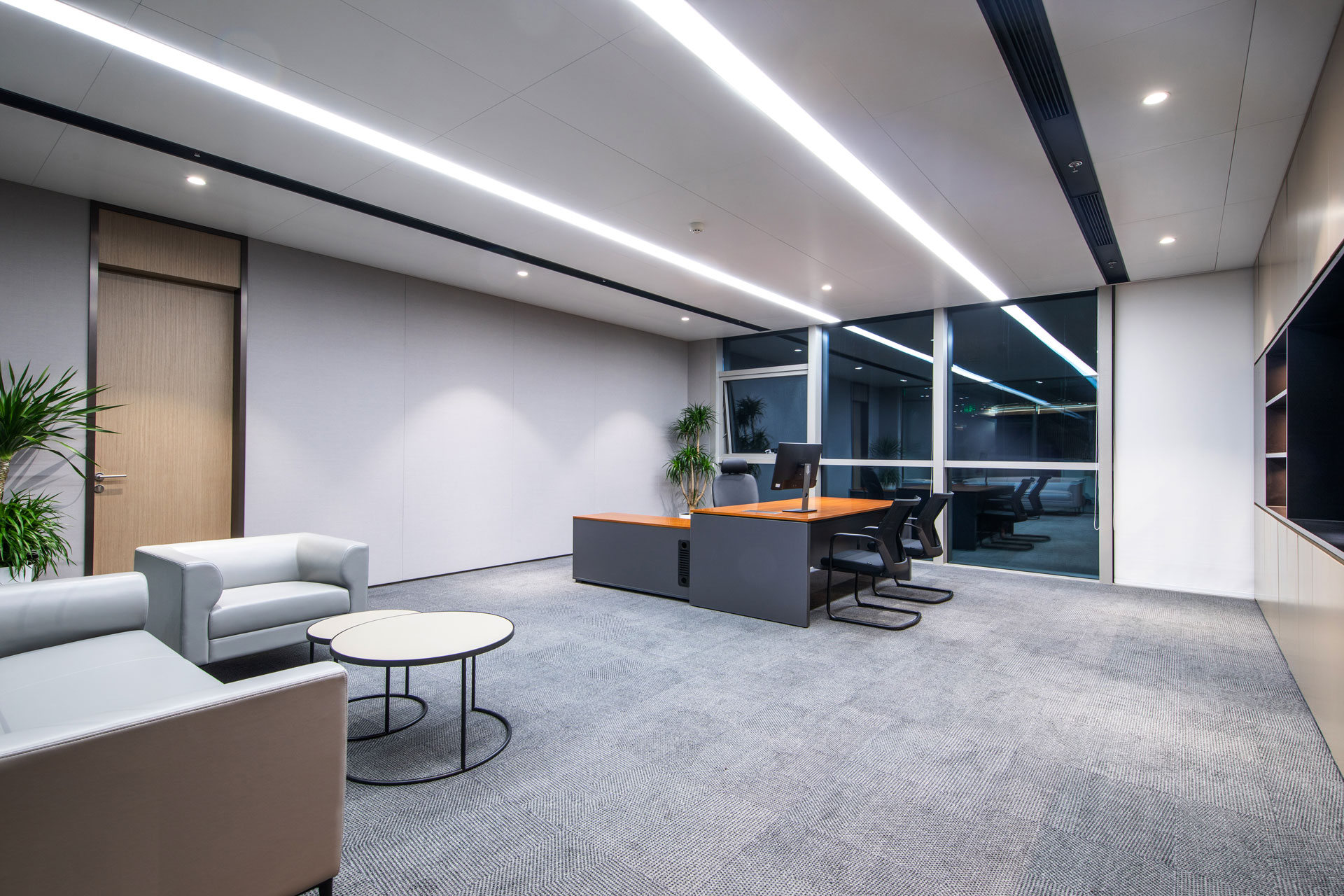
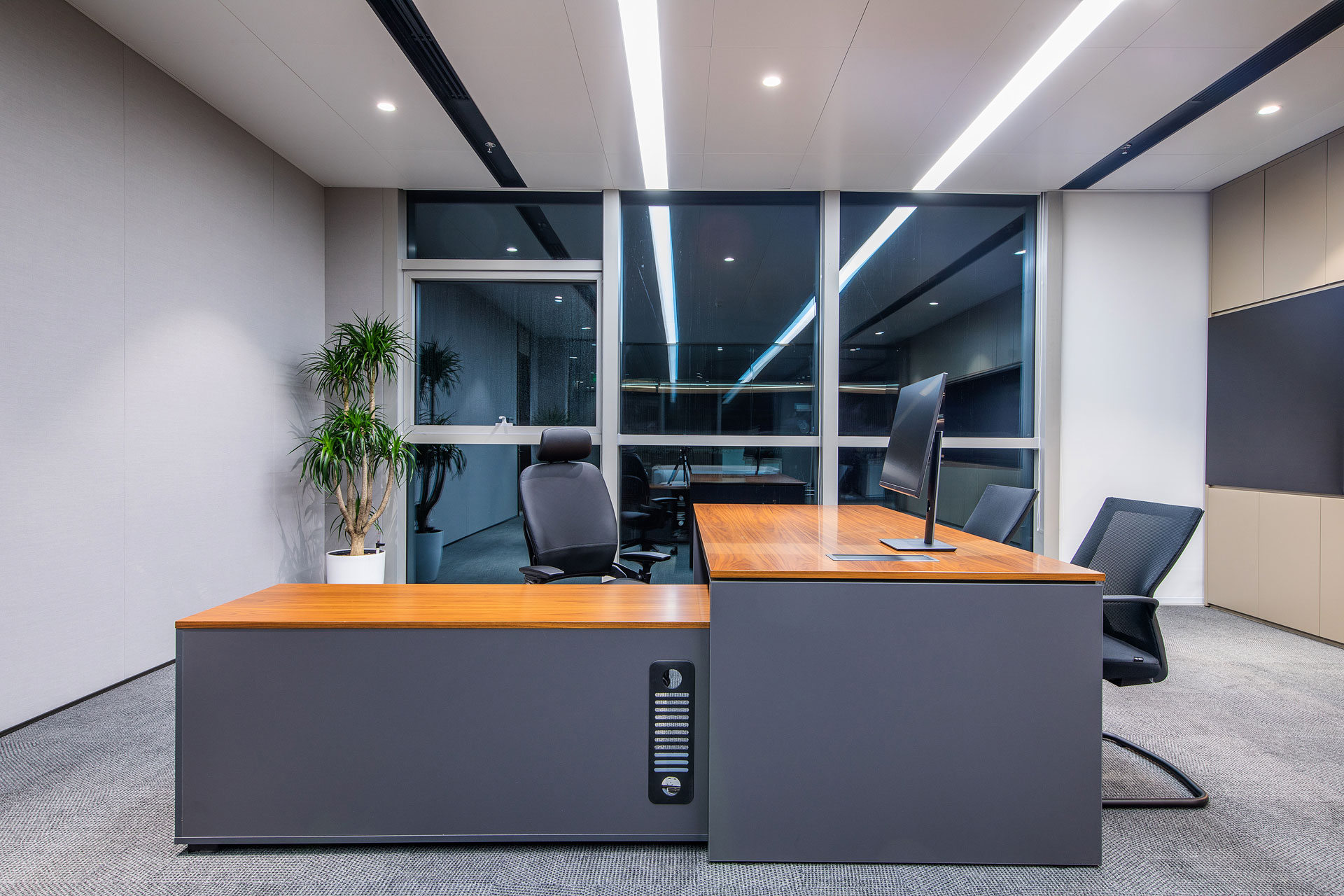
In the CEO’s office, the Monolith desk and conference table embody the influence of a leader. The Eubiq power track series on the desktop is an independently developed, highly integrated, and flexible multi-functional socket system by Novah, helping leaders achieve efficient work.
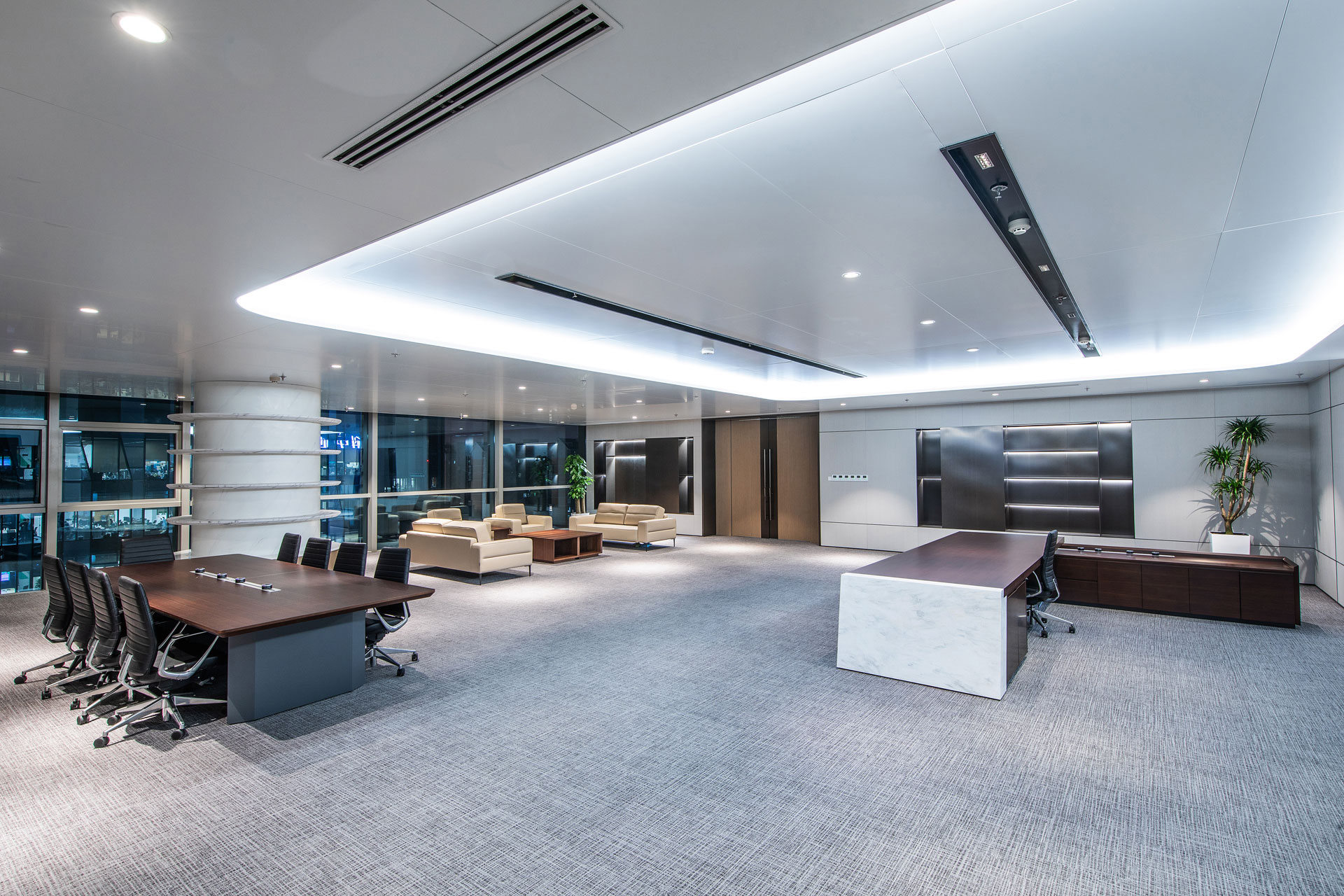
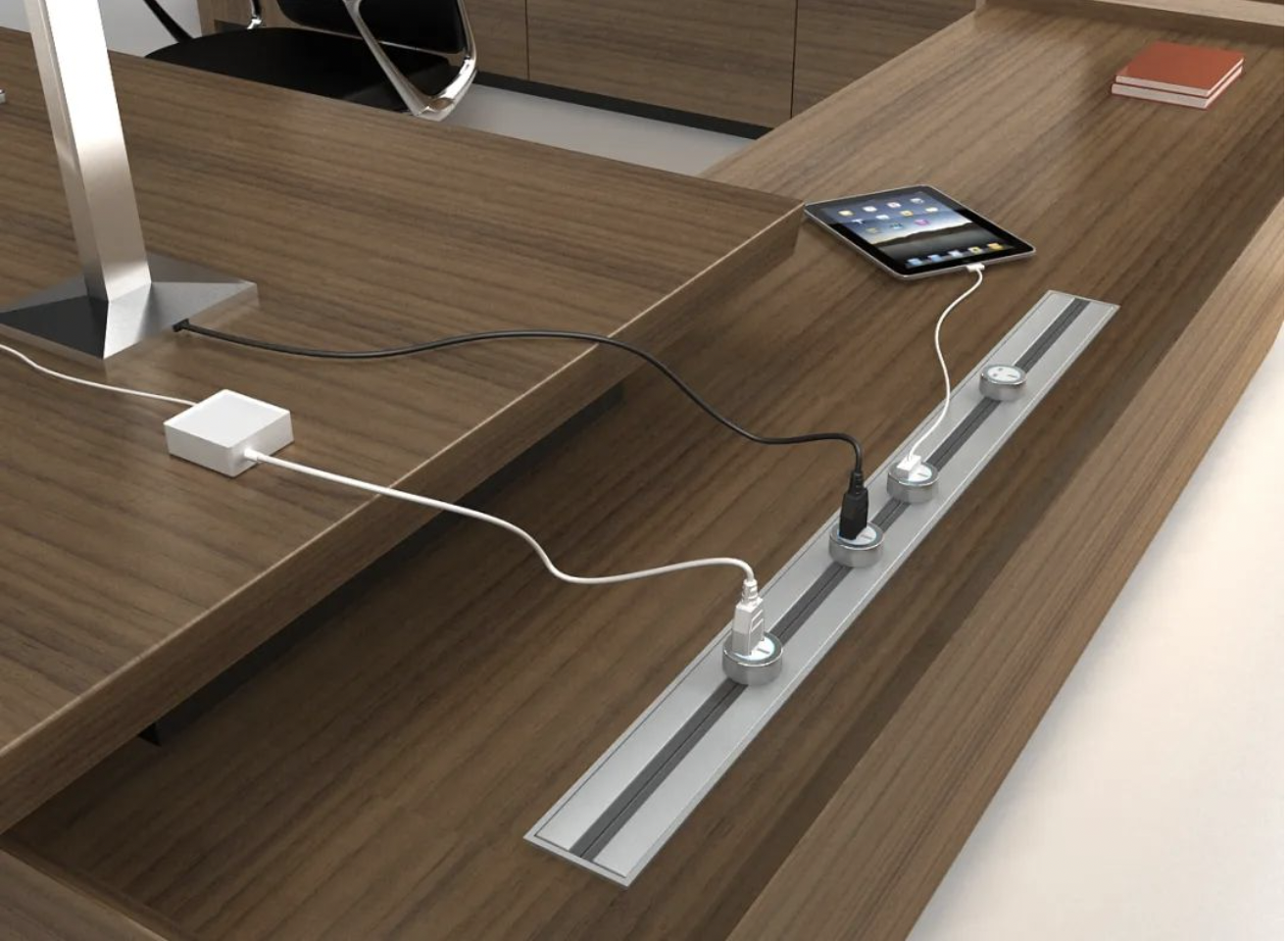
Jinko Solar
Energy\ Agriculture \Manufacturing
Above 5000m²
Harmony World Consultant & Design