
GuangJi Law Firm is headquartered in Beijing. Guang Ji has established branches in cities such as Shanghai, Guangzhou, and Nanjing, with its service area covering more than 60 cities including Beijing, Shanghai, Tianjin, Qingdao, and has served more than 3,000 clients to date. GuangJi boasts an efficient organizational management model, development concept focused on industry specialization, as well as advanced ideas on talent cultivation.
The Shanghai office of GuangJi Law Firm aims to meet business needs and enhance the employee experience. Given the nature of the legal industry, where legal teams frequently travel for client consultations, litigation cases, and other matters, GuangJi has decided to adopt the hybrid work model.
GuangJi Law Firm’s new office is located in Lujiazui, Shanghai, adjacent to the Oriental Pearl Tower, offering a stunning view of the cityscape right from the office.
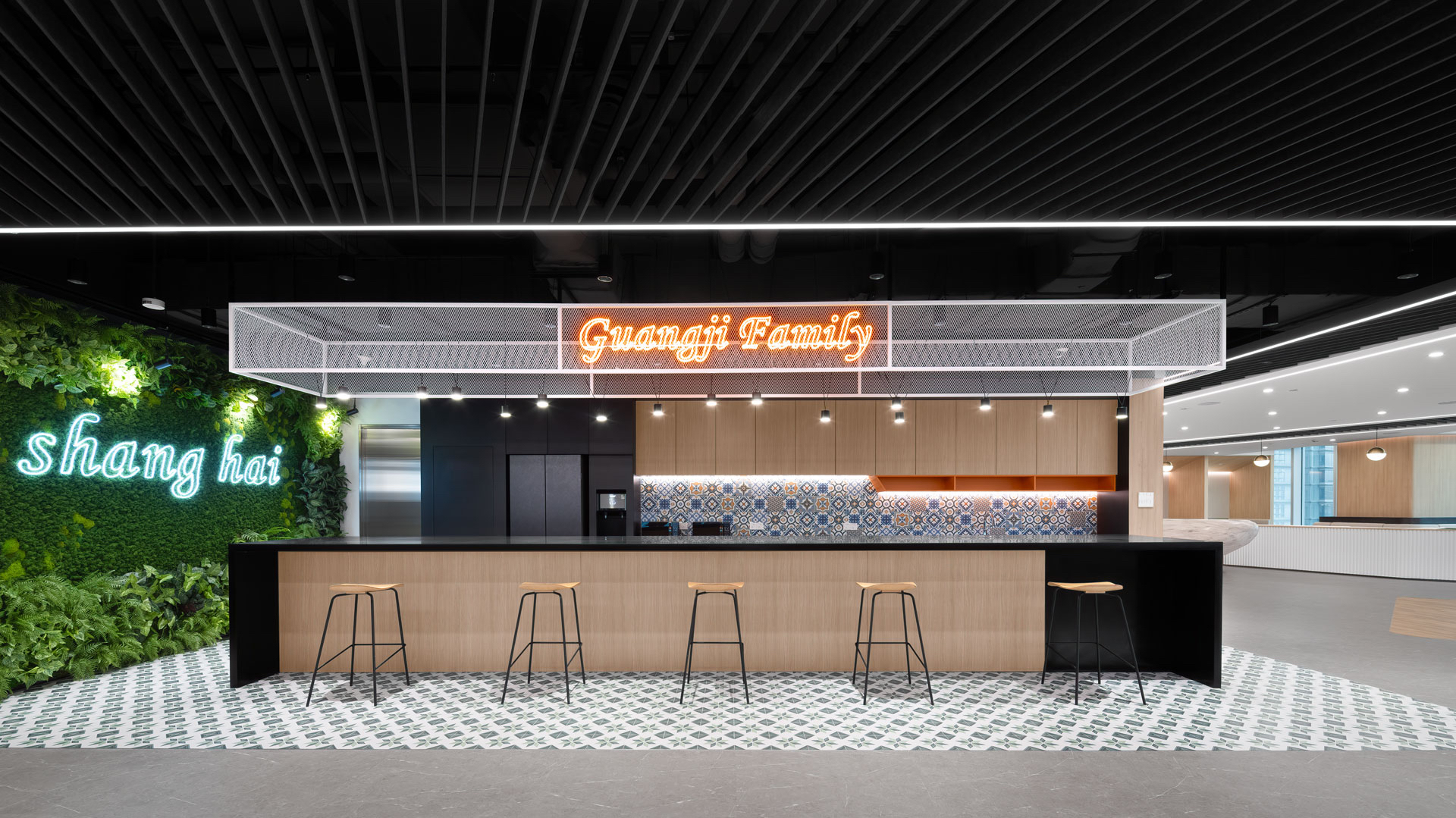
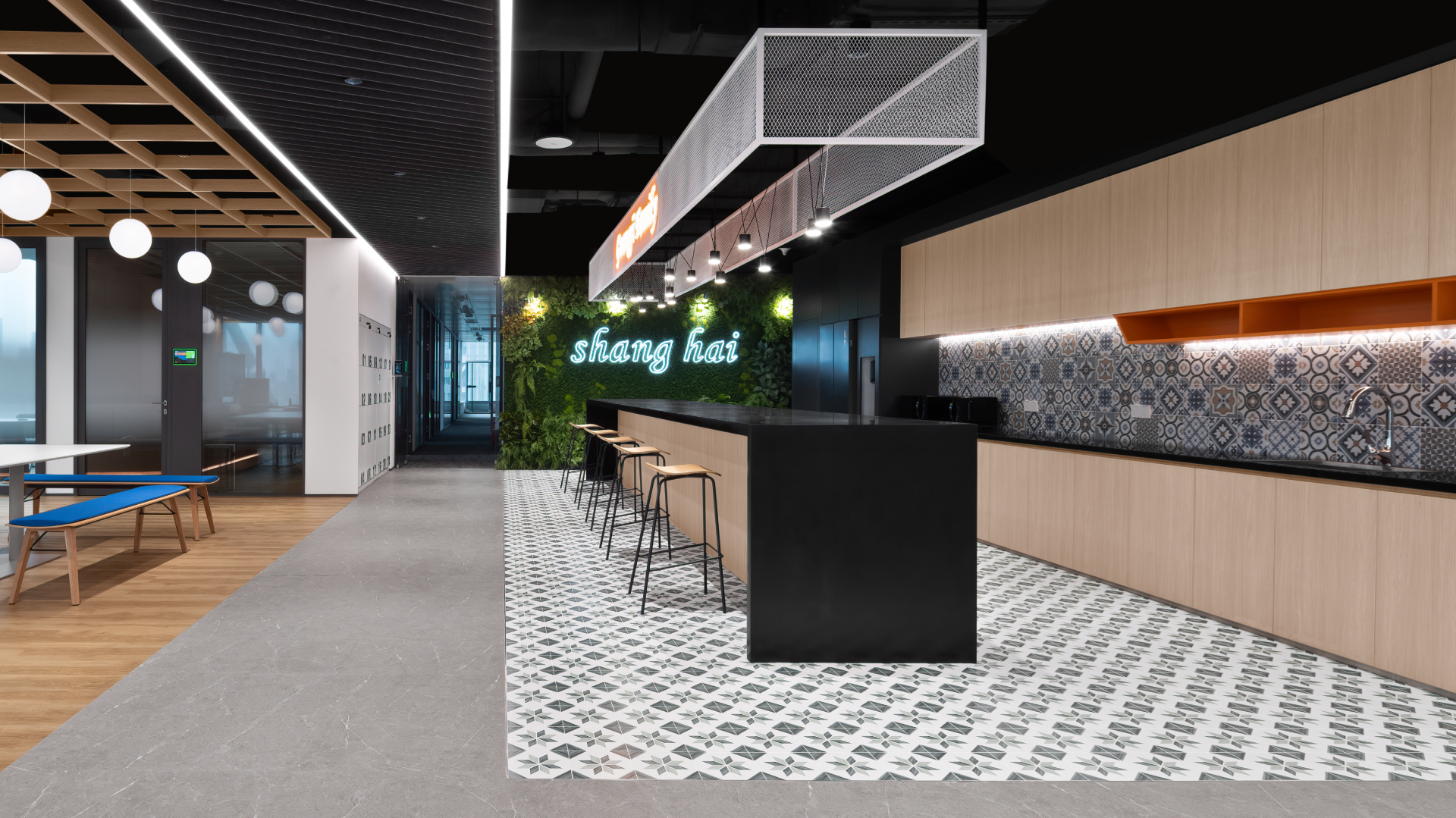
The shared office model is based on analyzing employee behavior, fully taking into account the diversity and flexibility of office activities. This office space incorporates a large area designated for shared working and collaborative zones, offering employees a flexible workspace where they can actively choose their preferred way of working, thereby creating a personalized office experience.
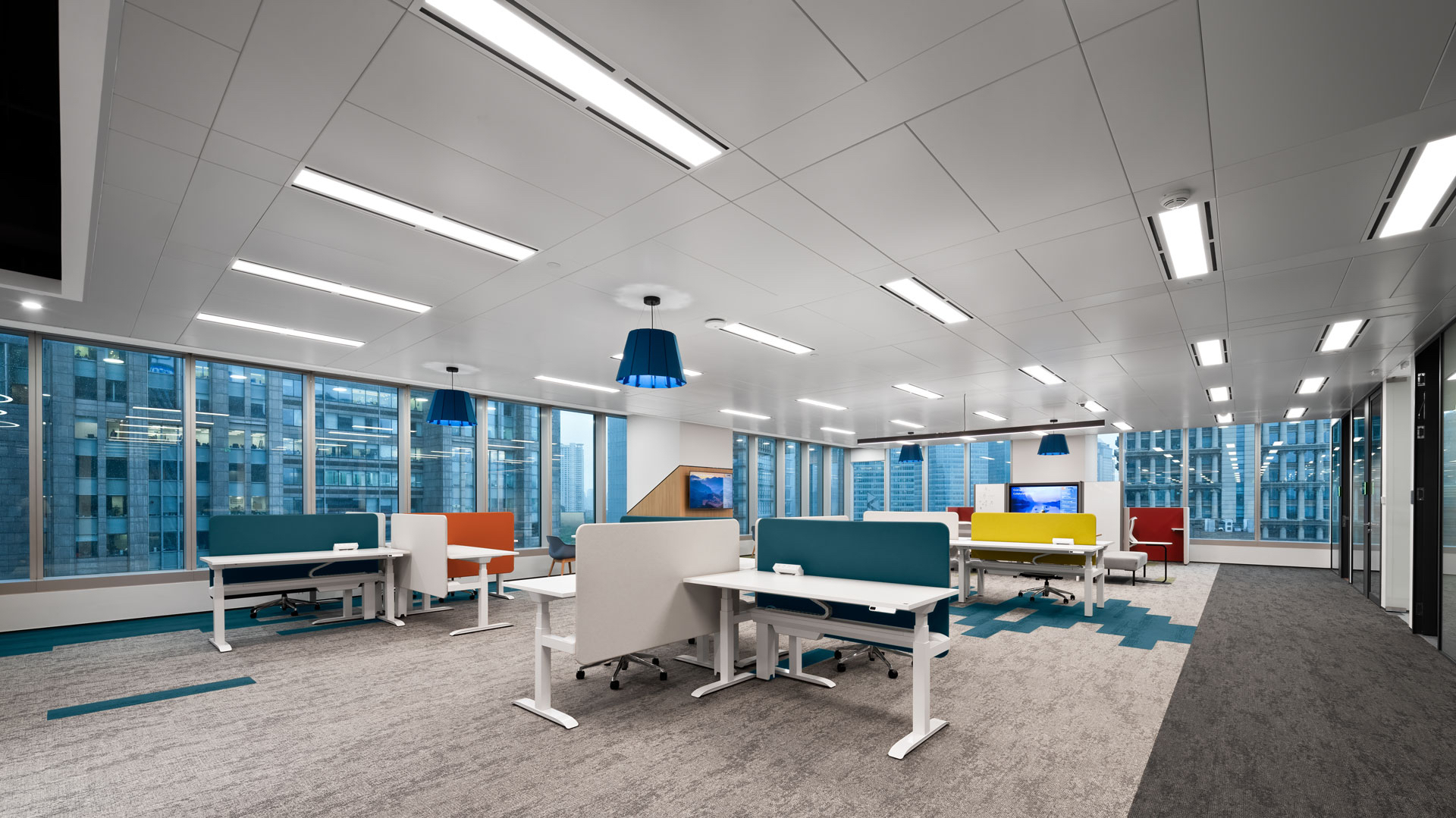
The shared workspace comprises height-adjustable workstations paired with collaborative sofas, catering to the needs of teams for both work and collaborative discussions.
The Dyna2 Height-Adjustable Workstation accommodates both standing and sitting positions for work, effectively alleviating bodily aches and pains associated with prolonged sitting, enabling a healthier way of working.
Users of various body types can adjust the desktop height of Dyna2 according to their individual height and usage habits, enjoying a personalized working experience.
Shared office spaces not only align with the business models of enterprises but also significantly enhance the efficiency of office space usage.
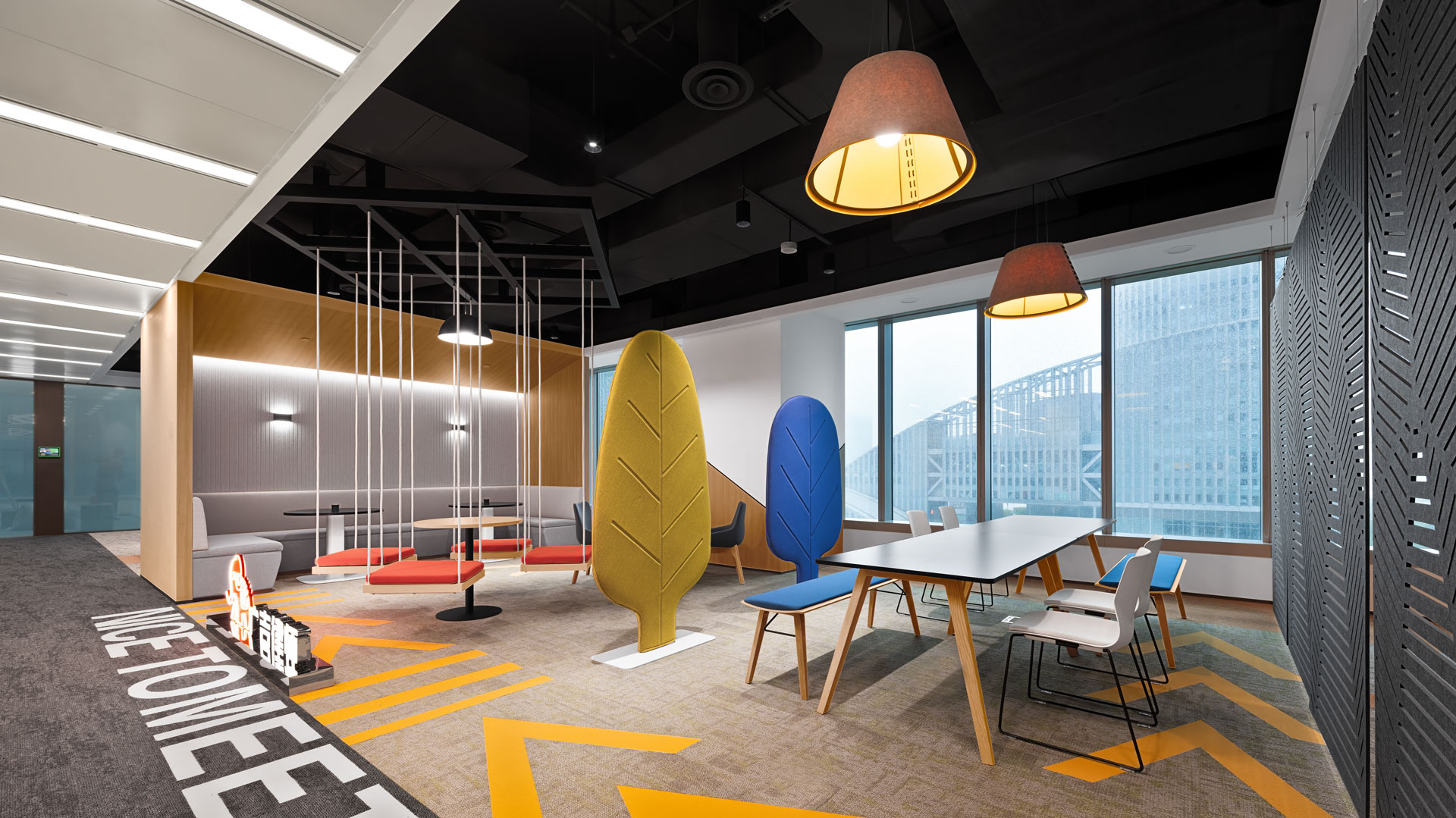
Shared collaborative spaces are equally appealing, striking a balance between privacy and openness, and catering to diverse needs such as relaxation, collaboration, and social interaction.
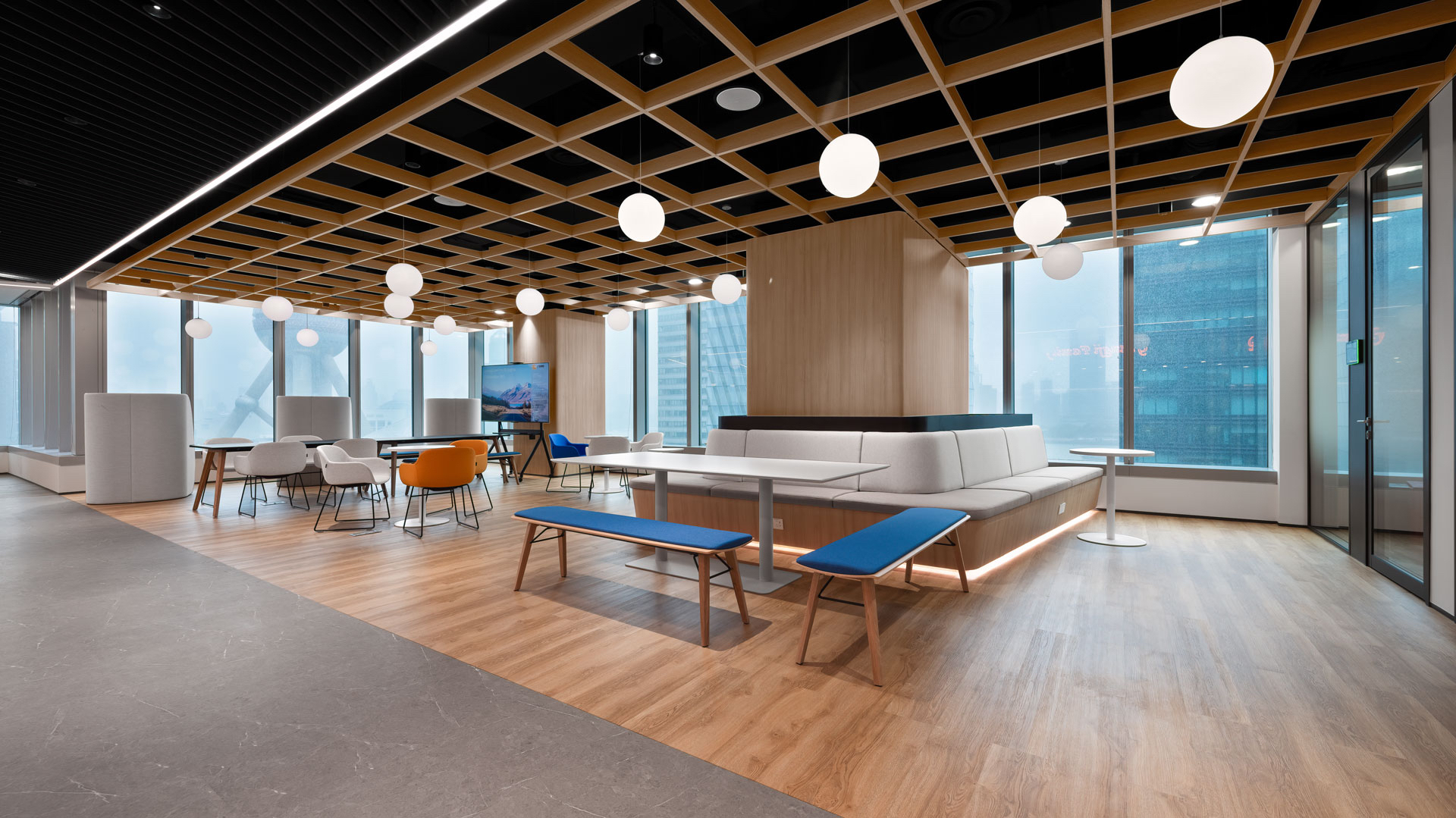
The FourWood long table is made of wood as the main material, which is greener and makes the space more approachable.
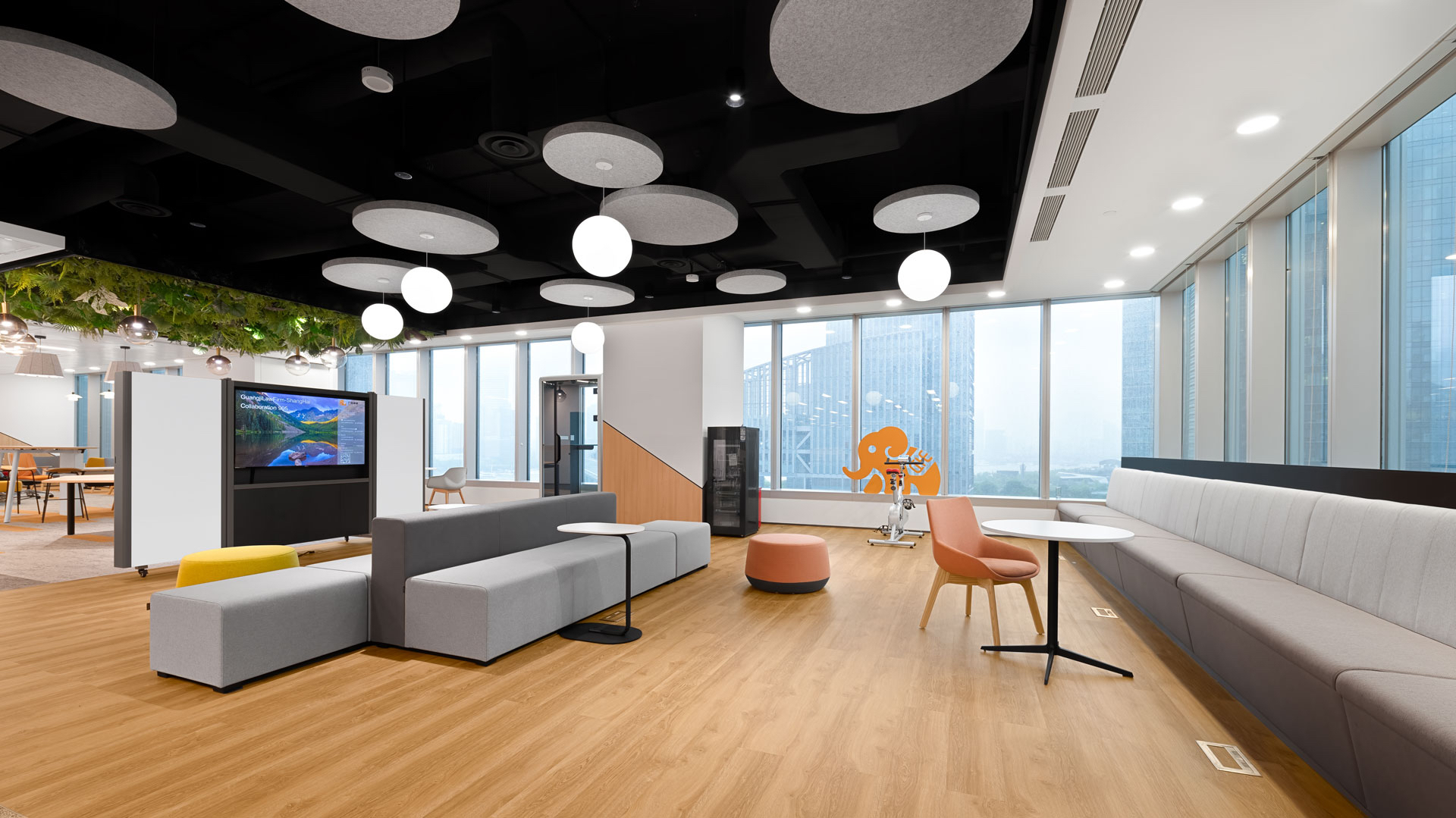
The Mobit, integrating functionalities like a TV wall, whiteboard, and storage units, is the centerpiece for team collaboration. Enhanced with modular sofas and ottomans, it encourages spontaneous participation in discussions by accommodating more individuals effortlessly.
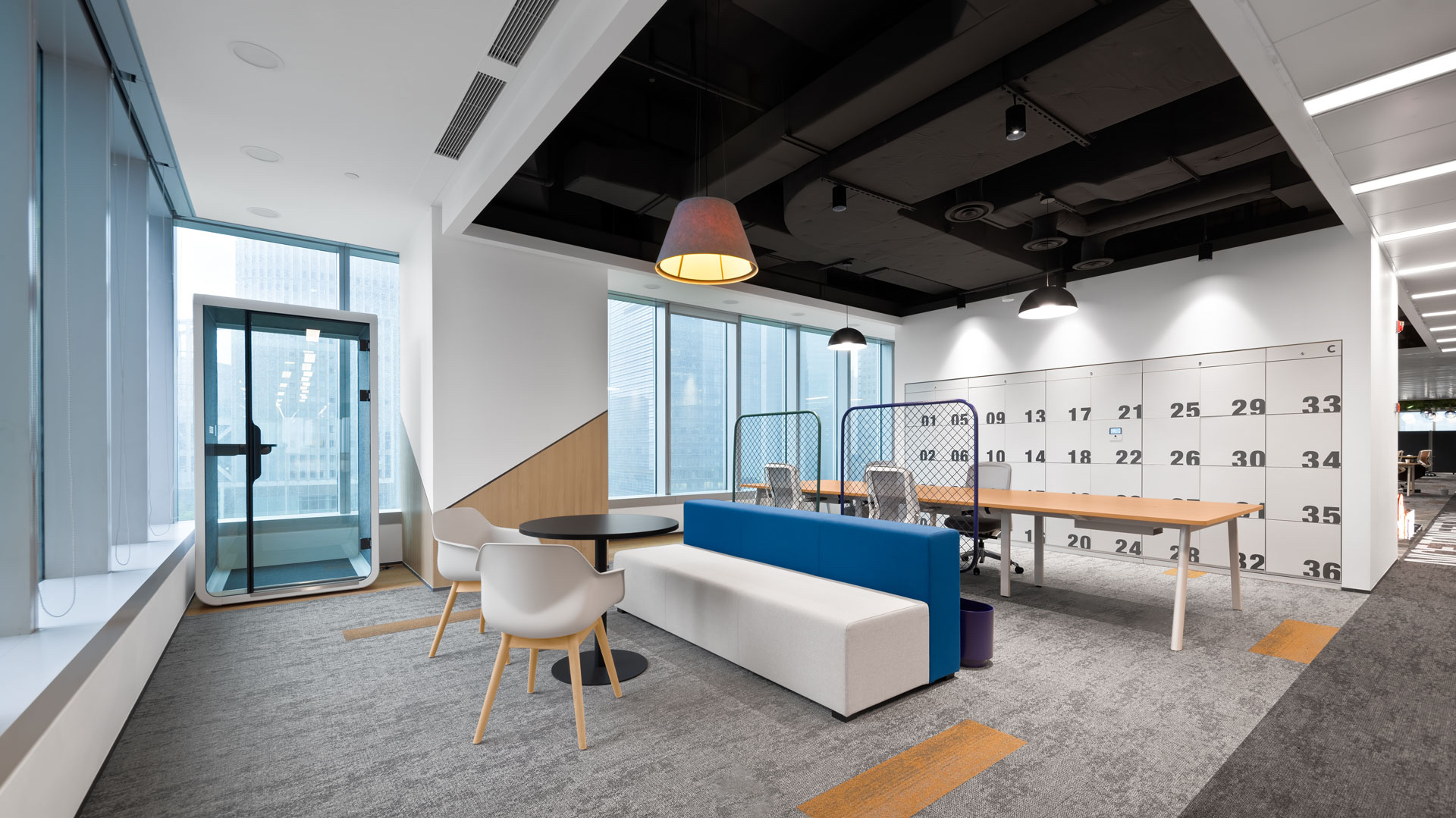
The Nobius Single-person Silent Pod boasts excellent soundproofing capabilities, effectively isolating ambient noise and enabling employees to swiftly transition from group meetings into a highly focused and productive work mode.
In terms of storage, we have replaced traditional under-desk mobile cabinets and beside-desk standing cabinets with smart storage lockers. There’s no need for keys; access is granted simply by swiping a card, making the storage process smoother and more convenient.
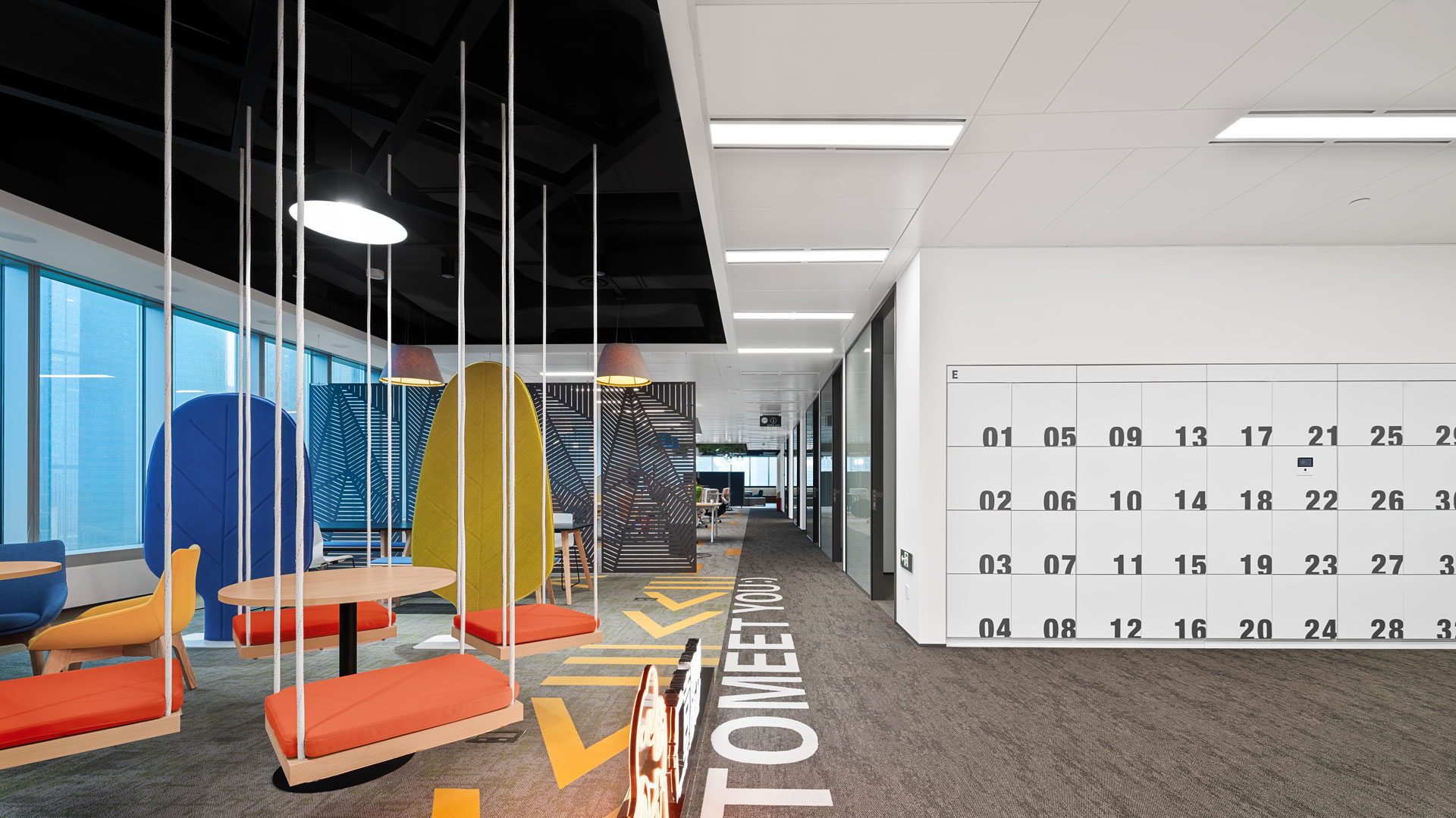
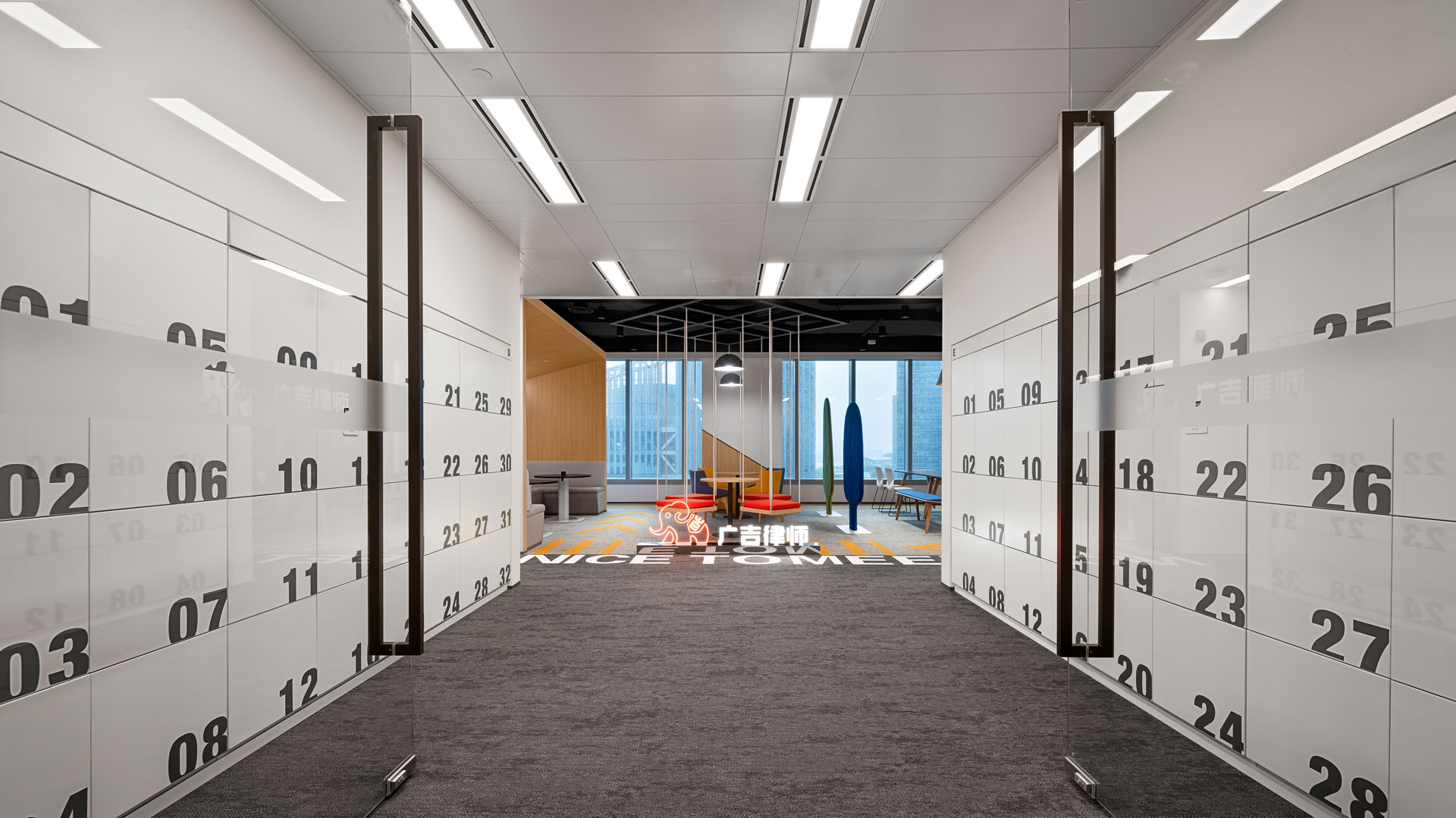
Morph Lockers have been installed on both sides of the entry passage, providing an efficient storage solution for staff and visitors.
Upon entry, one can easily store personal belongings, a practice that not only preserves the neatness and order of the office environment but also ensures a favorable first impression for every visitor.
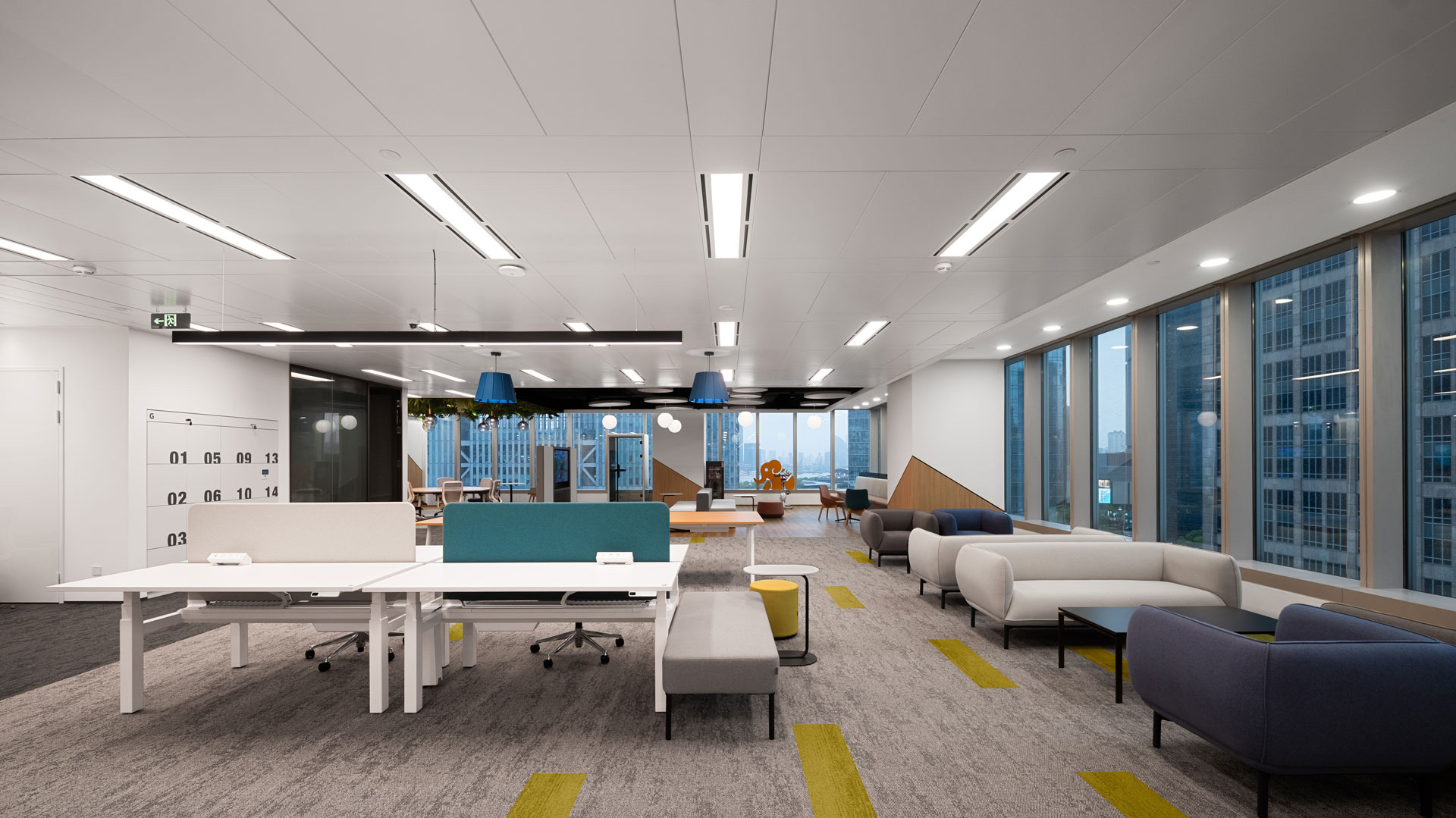
The shared workspace is designed to accommodate the needs of approximately 20 people working and interacting simultaneously, but this high-density usage also presents challenges in terms of storage.
The adjacent shared Morph Lockers have played a crucial role, offering a convenient personal item storage solution that ensures a tidy and organized workplace.
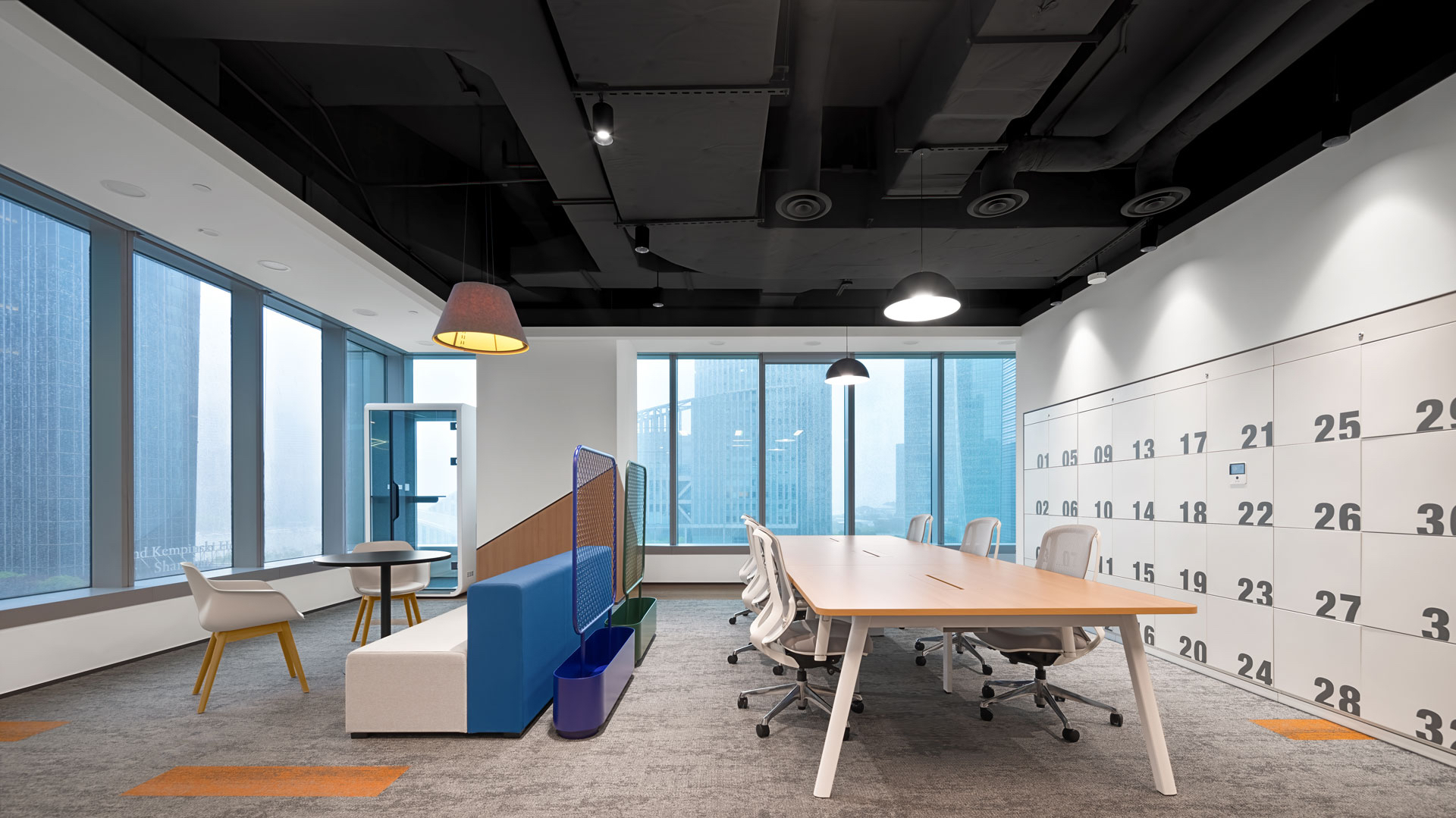
The office interior comprises multiple small personal offices, which can accommodate individual work and collaboration needs for 2-3 people. However, when it comes to larger departmental meetings or receiving visitors, the limitations of these small offices become evident.
To address this, the open collaborative meeting areas situated adjacent to offices have become ideal gathering spots, catering to the needs of multiple-person meetings. Smart lockers in these areas provide conference attendees with secure and convenient storage for their personal belongings.
The project has deployed more than 200 Morph Locker, scattered throughout an area of approximately 2,000 square meters, with agility, intelligence, and convenience embodied in every aspect of the process.
Installation of traditional smart storage lockers poses numerous challenges, including laying network cables, separately installing software, and relying on assistance from the customer’s IT department.
In contrast, NOVAH’s Morph Smart Locker boasts significant advantages with its built-in integrated system that thoroughly streamlines the deployment process – eliminating the need for complex external wiring, IT personnel intervention, and also waiving software acquisition costs.
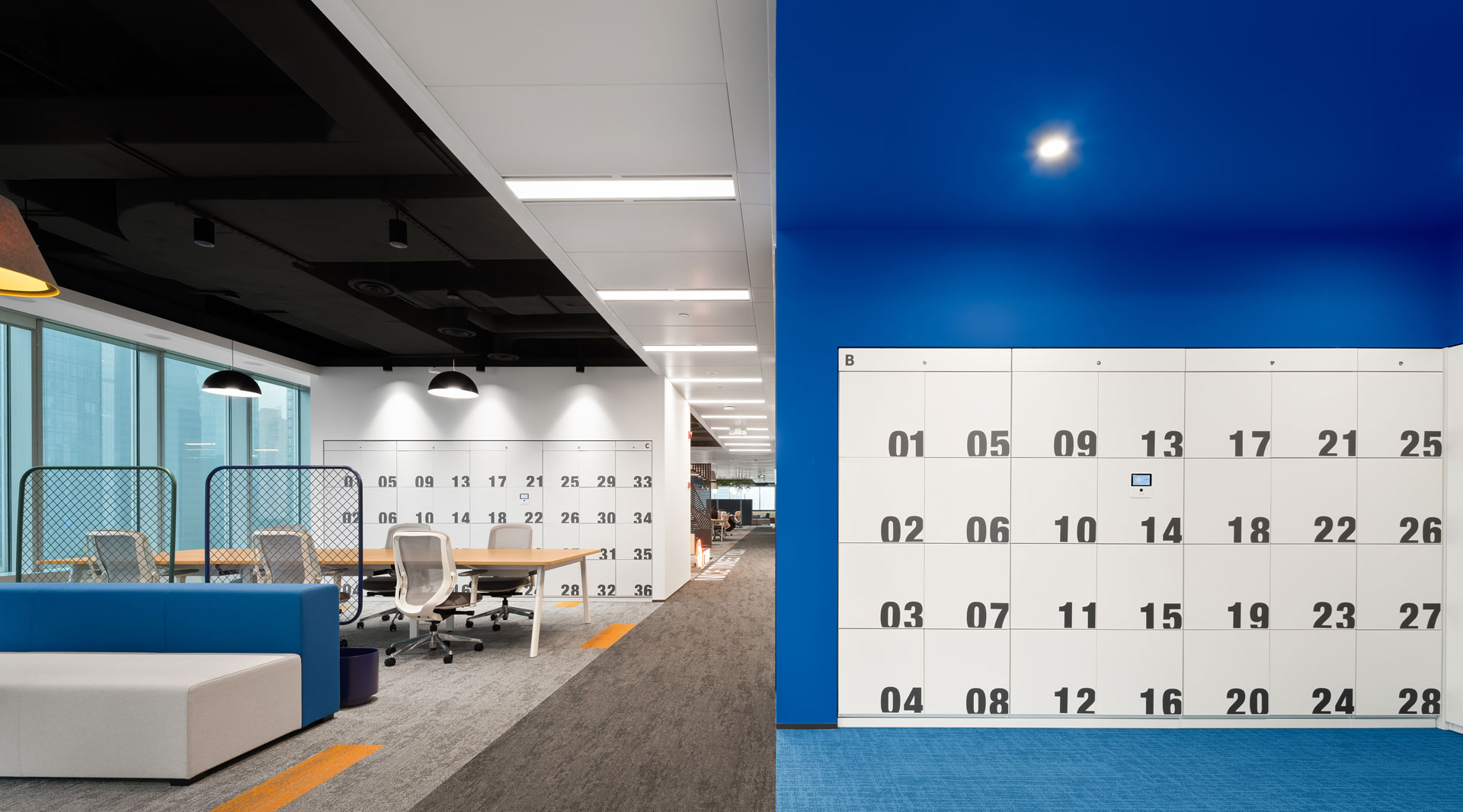
The Smart Locker is highly intelligent, enabling administrators to allocate individual or multiple lockers to employees for use. Staff merely need to swipe their card to access them, significantly streamlining the operation process.
After allocation, the system automatically conducts supervision, eliminating the need for continuous intervention by administrators. This fundamentally addresses issues inherent in traditional dial pad password locks, such as employees changing passwords without authorization, perpetually occupying cabinet spaces, and consequently wasting office resources.
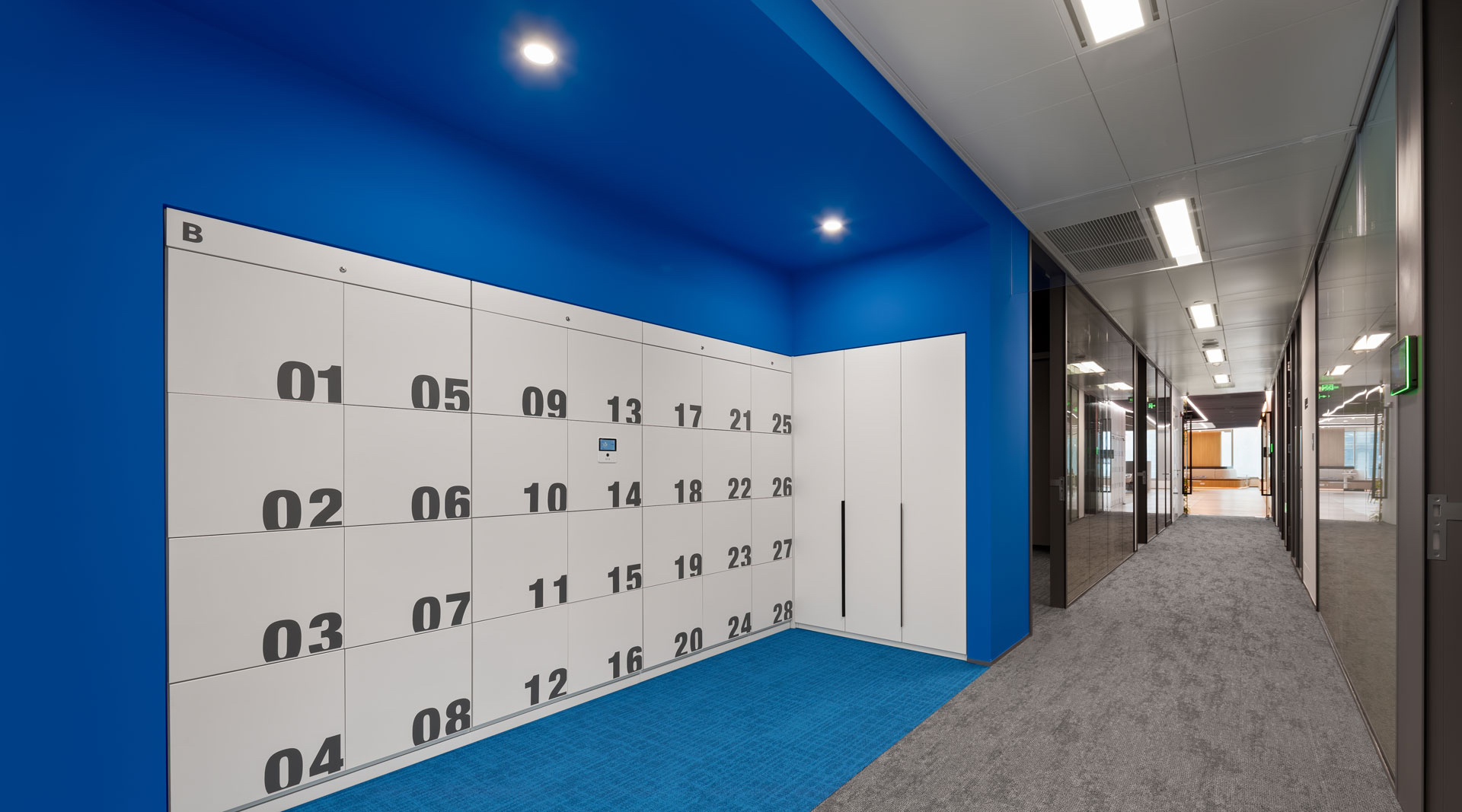
In approximately 40 days, we completed the entire process from initial requirements exploration to final product installation, achieving a large-scale rapid deployment. NovaH was responsible for pre-sales consultation, installation delivery, as well as post-installation maintenance support, thereby saving the customer time and effort.
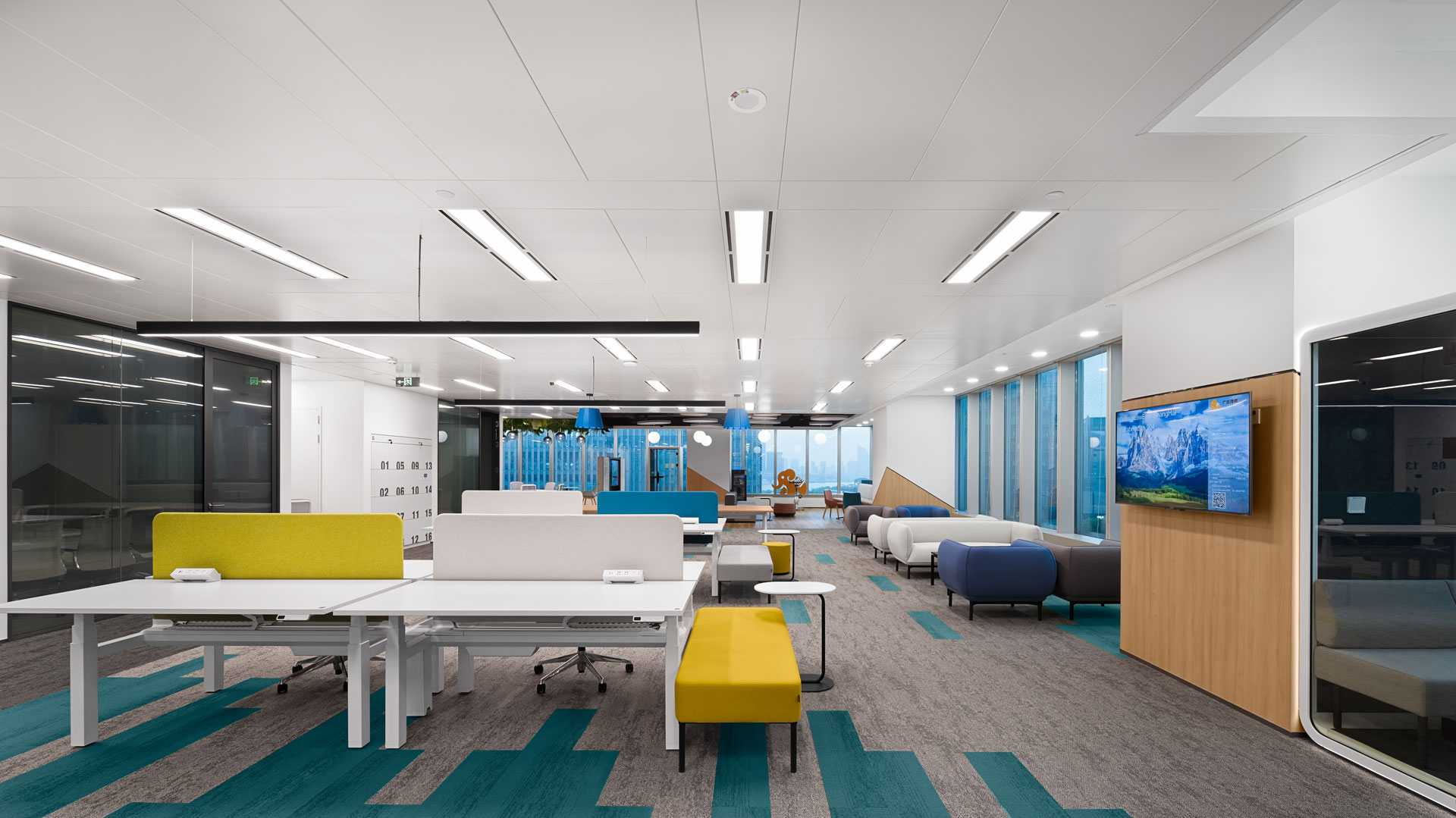
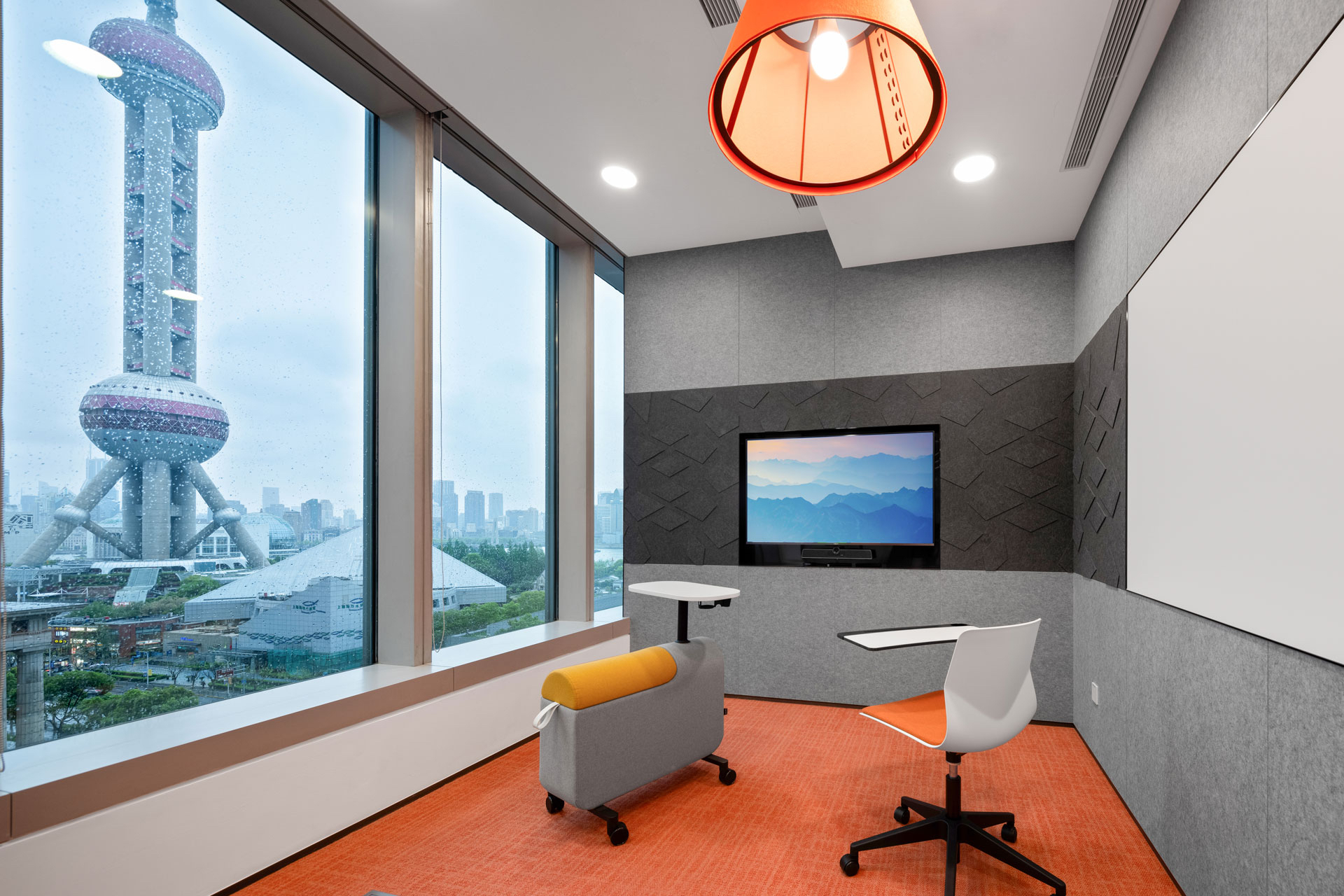
The Guangji office space exudes vitality and innovation, ingeniously integrating modern shared concepts to offer employees efficient and comfortable work mode options. Within this inspiring environment, both individuals and teams alike gain unprecedented momentum for growth.
Guangji Law Firm
Consulting \Business Svcs
2000-2999m²
db&b