
This is a premium office space equipped with ‘constant temperature, humidity, and oxygen’ control. Inside the office, white and green dominate the color scheme, creating a modern and beautiful atmosphere. Most notably, the ubiquitous storage cabinets serve different functions, including storage and space partitioning, and can even double as workstations, making the space more orderly and multifunctional.
Located in Shanghai's Xuhui District, China Eastern Airlines Riverside Centre is equipped with gold standard features of world-class business landmark buildings such as OTIS lifts and Low-E insulating glass, creating an ideal office space for international companies.
City Center
Eastern Airlines’ new office building boasts a 270-degree panoramic river view, offering a smart, open, vibrant, and culturally warm workplace.
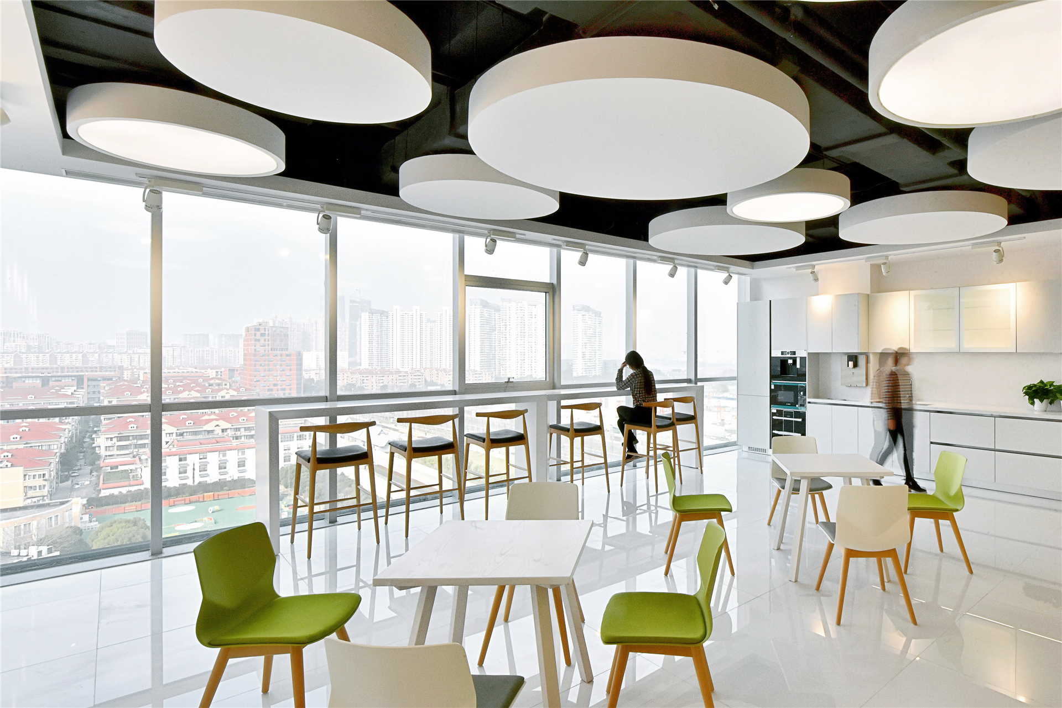
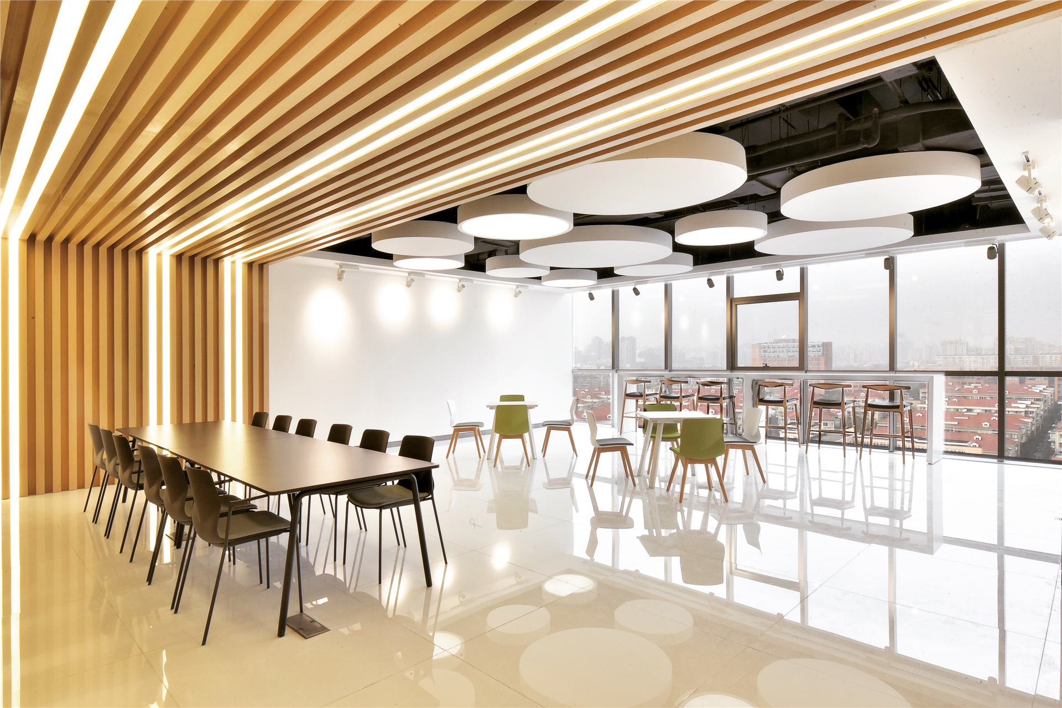
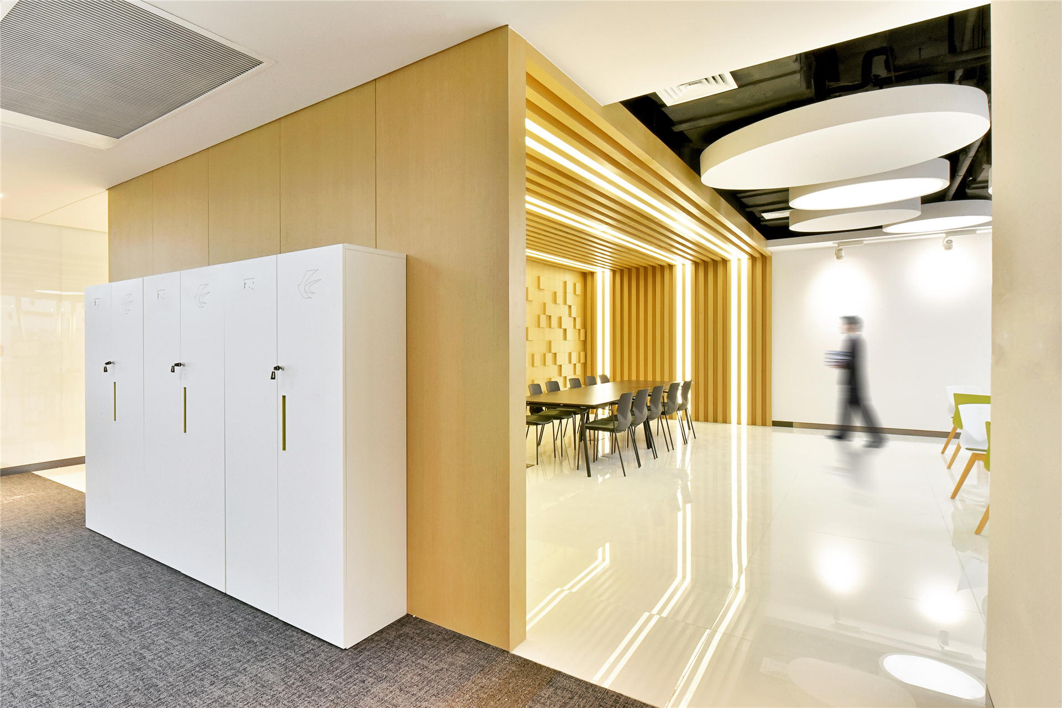
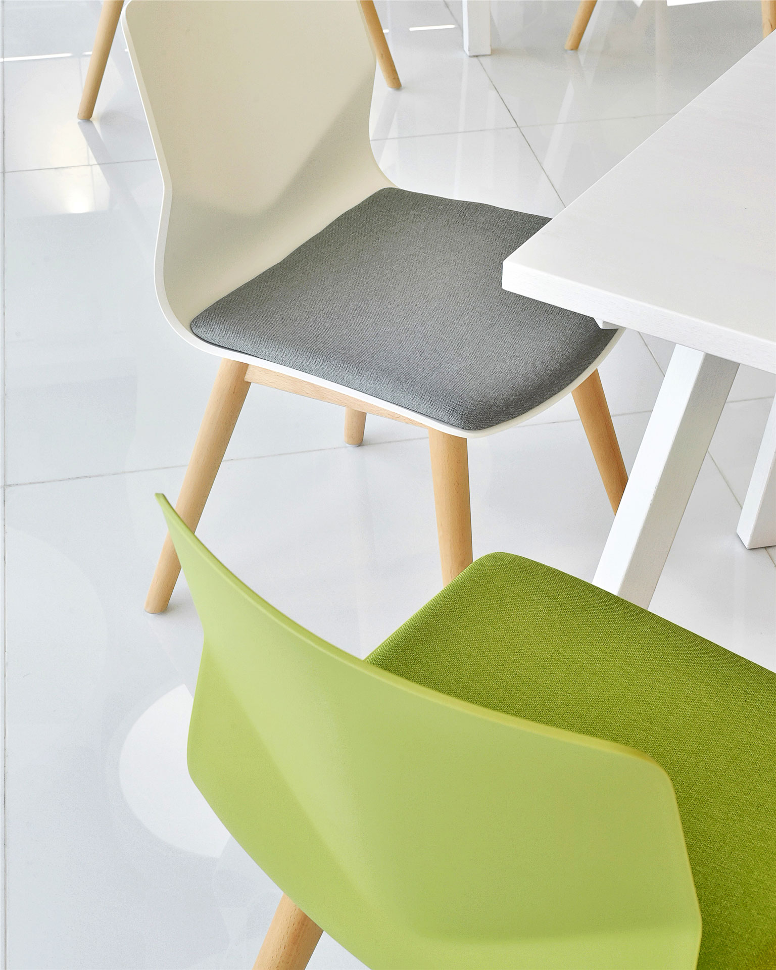
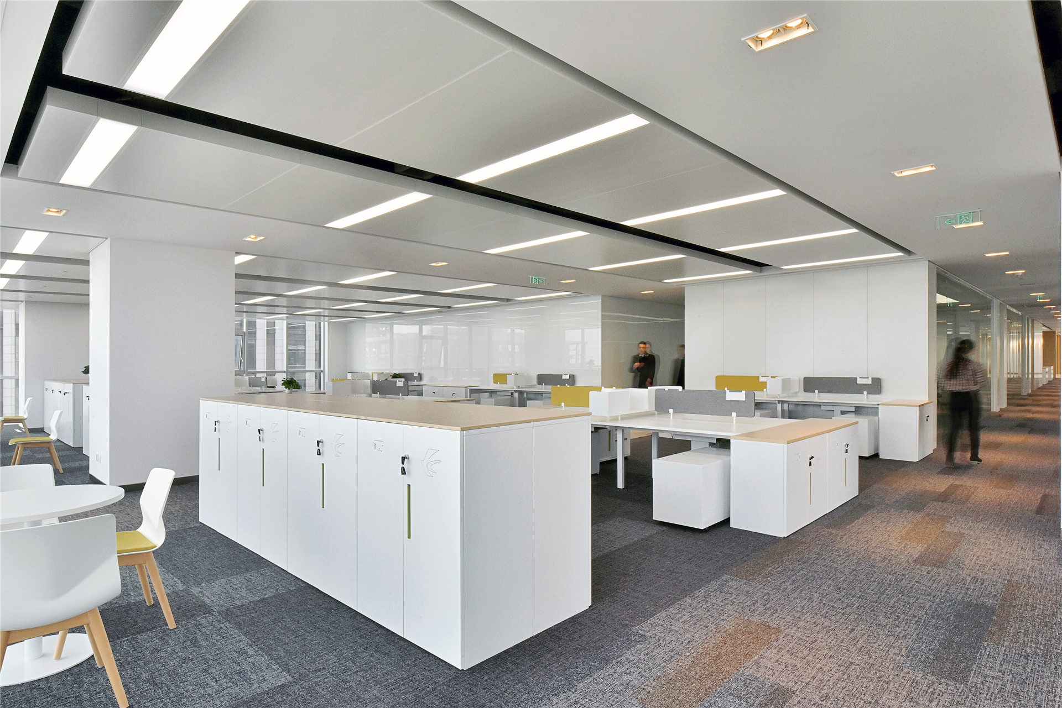
The cabinet has been transformed to serve multiple purposes such as storage and partitioning. On one hand, it effectively blocks potential noise disturbances, while on the other, its spacious countertop provides employees with a convenient place to lay out items, ensuring that every area is utilized to its full value.
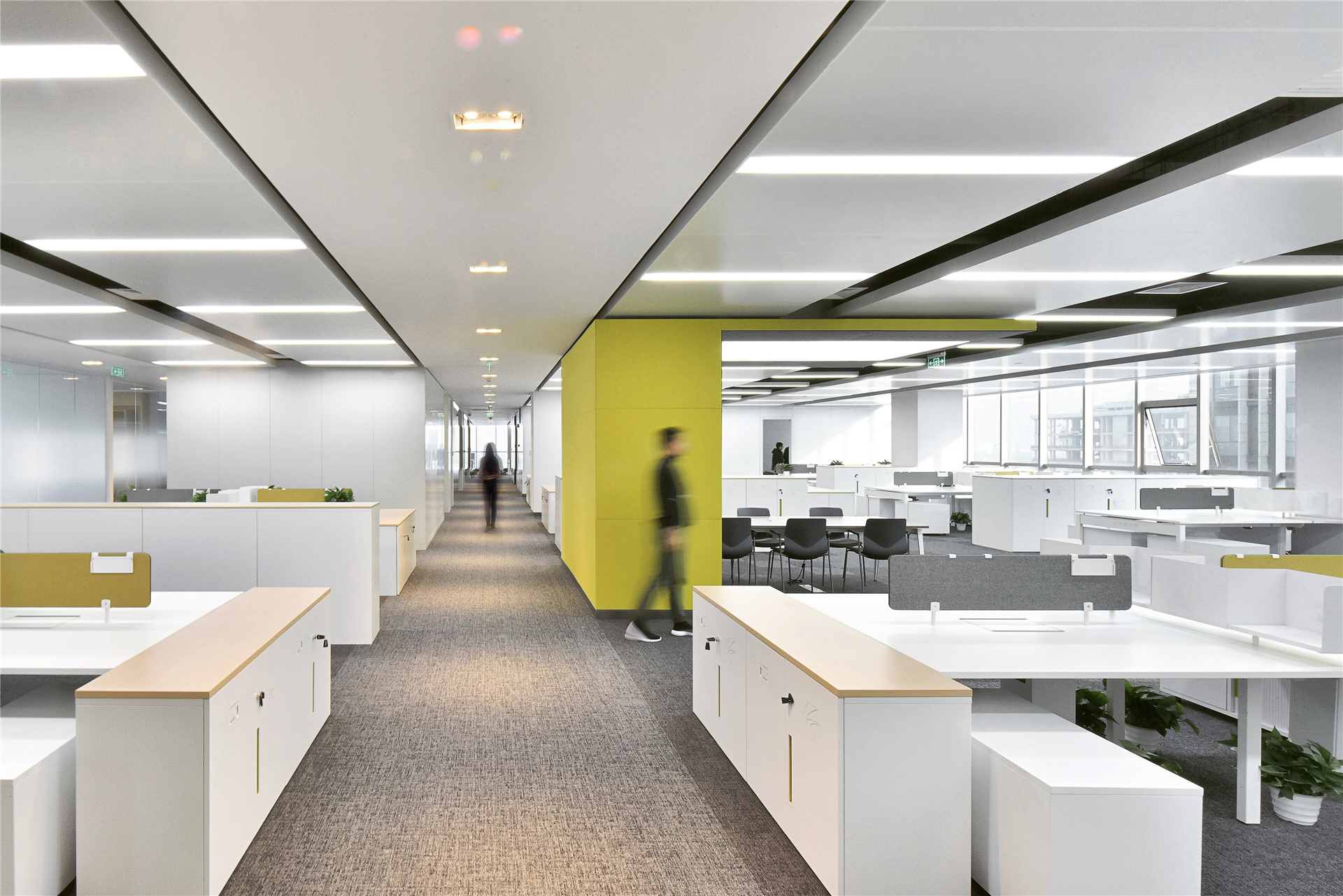
The reduction of wall columns will increase the area, reduce congestion, and make collaboration between organizational structures more natural.
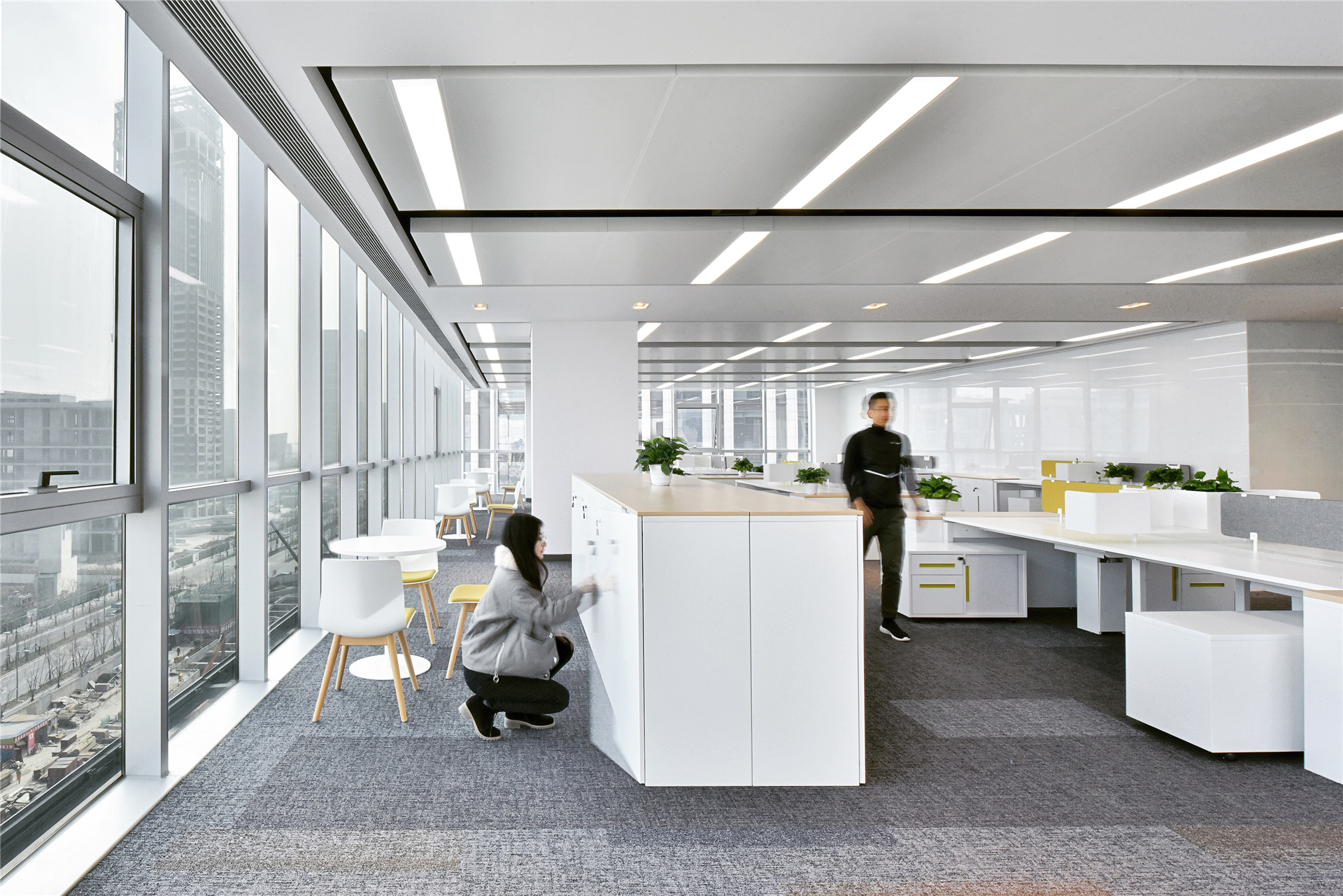
However, without proper segmentation, the space can appear chaotic and disorganized; thus, we opt to utilize filing cabinets to partition and connect the space, allowing employees to enjoy the fun and convenience of mobile work.
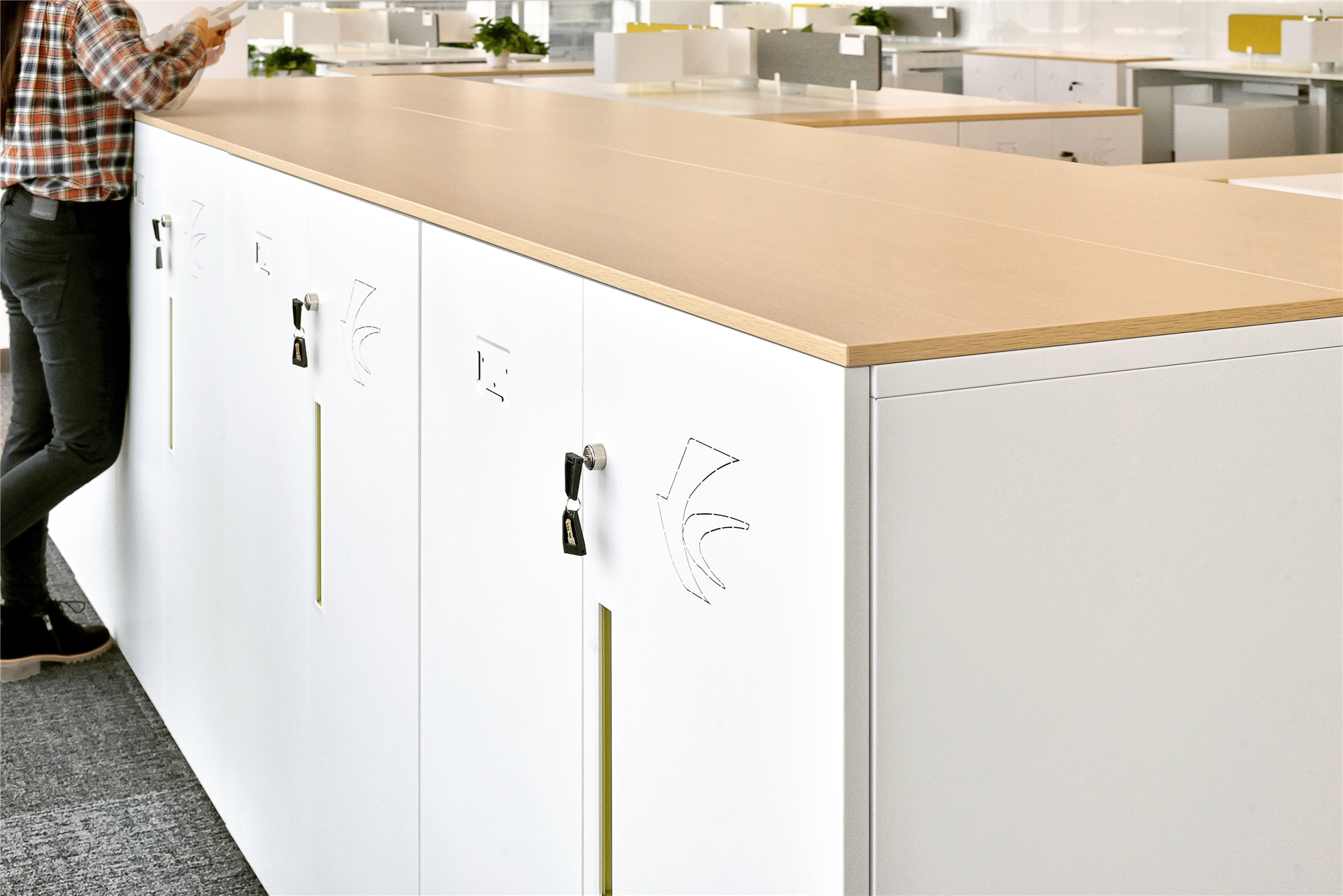
Cabinets serving as storage and organization units are far more than just a means to lock away drawings and documents. We have placed cabinets on either side of the workstations, making them perfect spots for employees to engage in brief exchanges.
Moreover, staff members can also place their computers atop the cabinets, enabling them to work while standing.
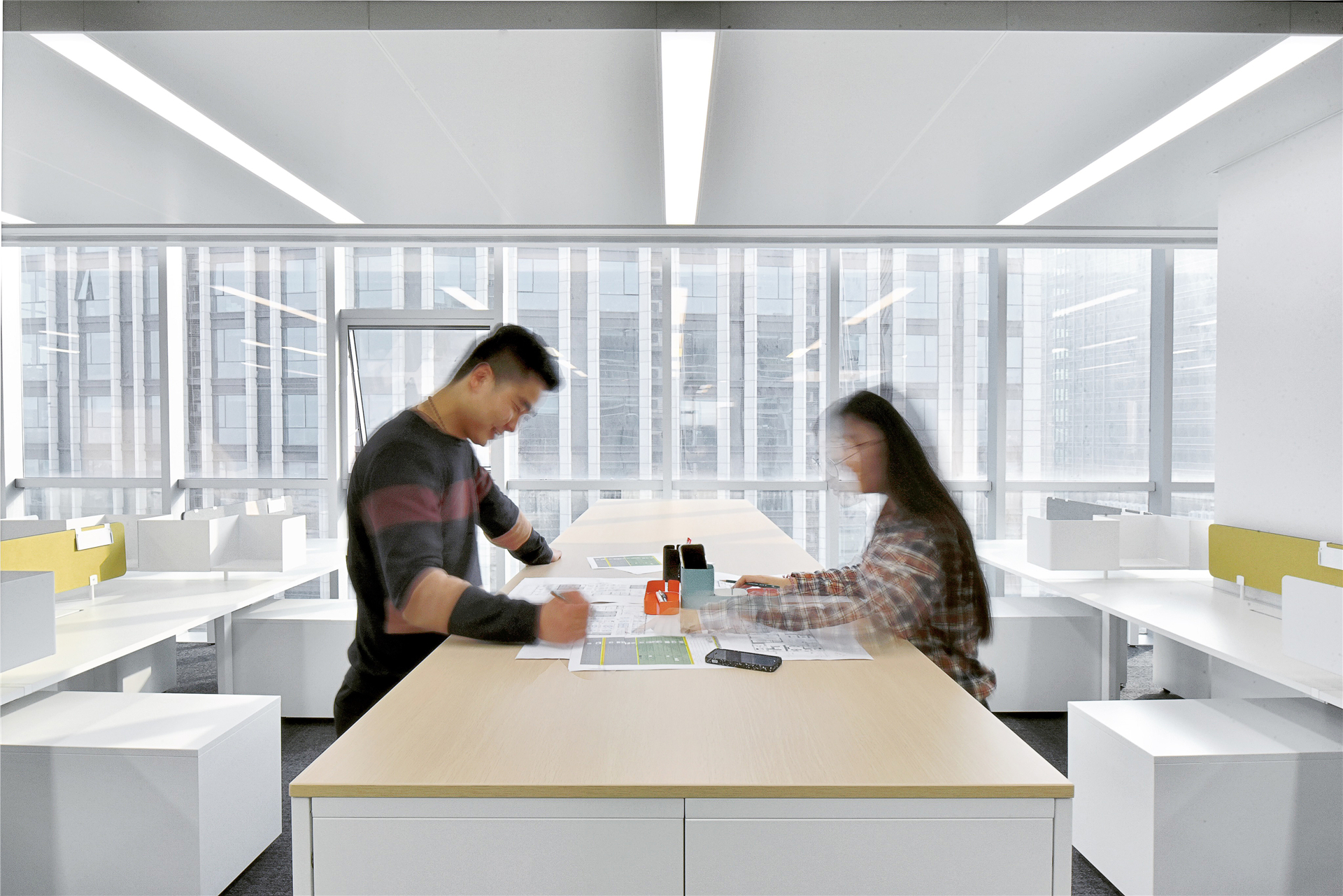
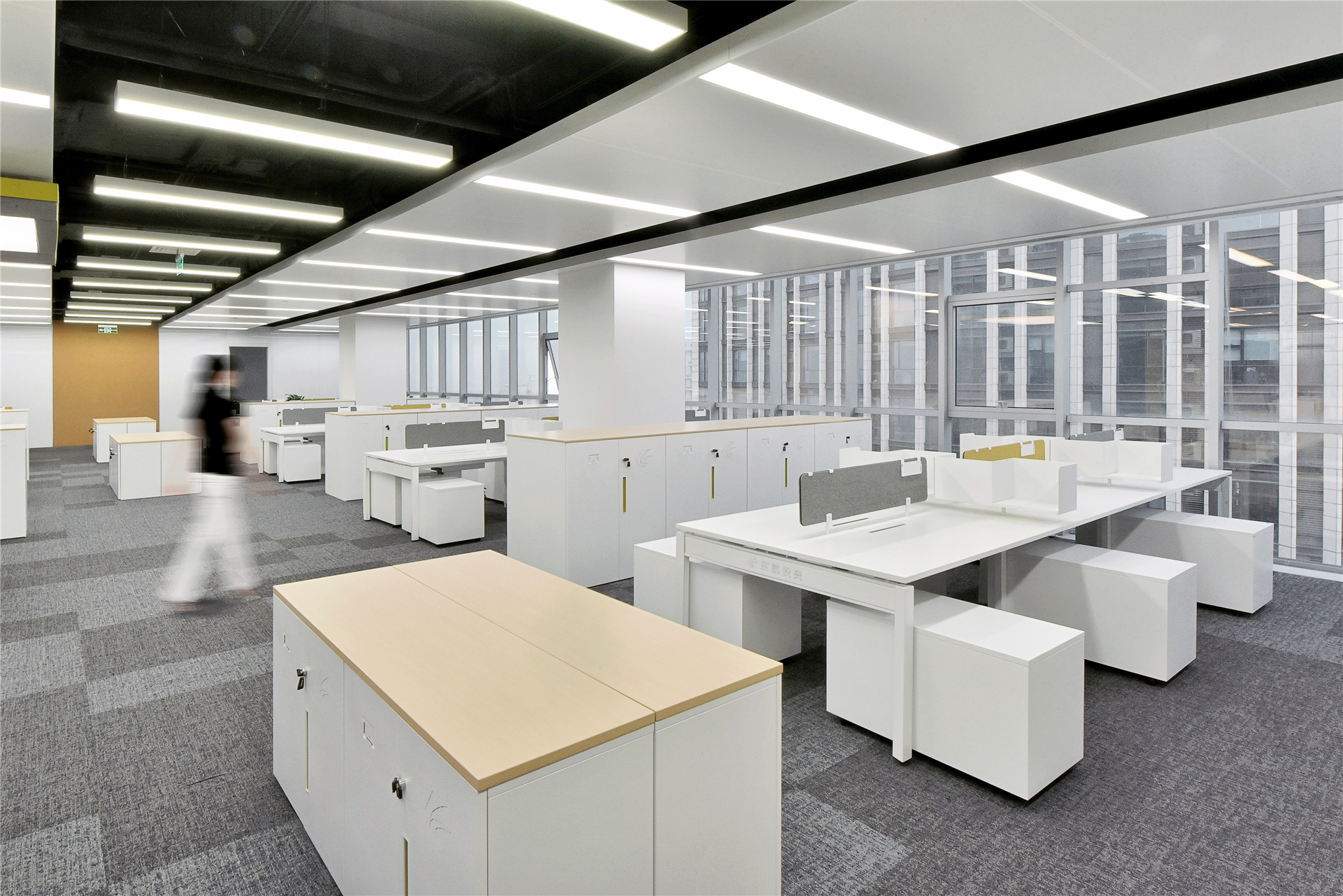
The cabinet is equipped with swivel casters at the bottom, allowing employees to easily move it to any desired location as needed. This not only serves as a cabinet but also functions as a ‘workstation’.
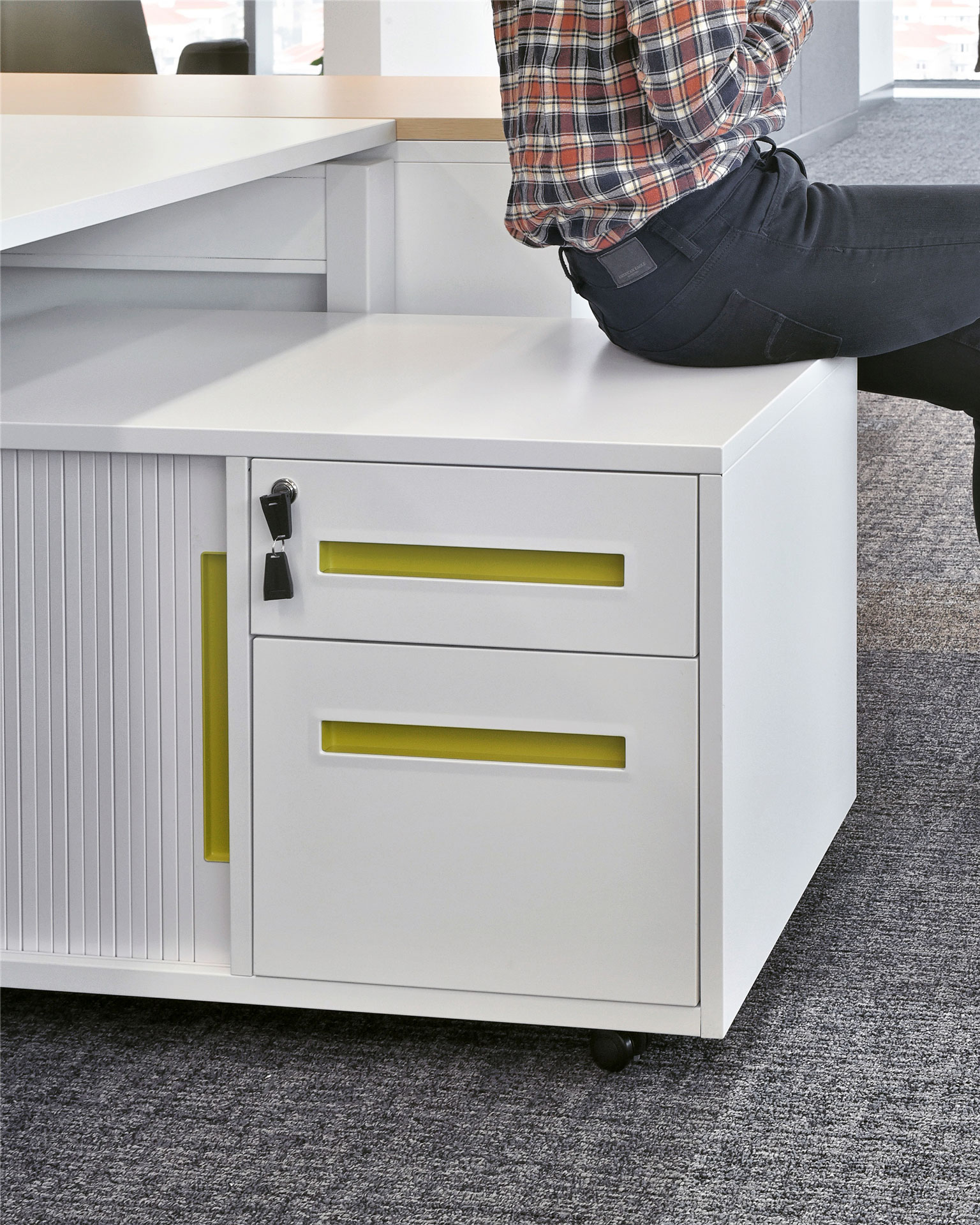
This is an independent changing area, with corresponding employee cards on each locker door, making it convenient for staff to store their clothes and also keeping the public space cleaner.
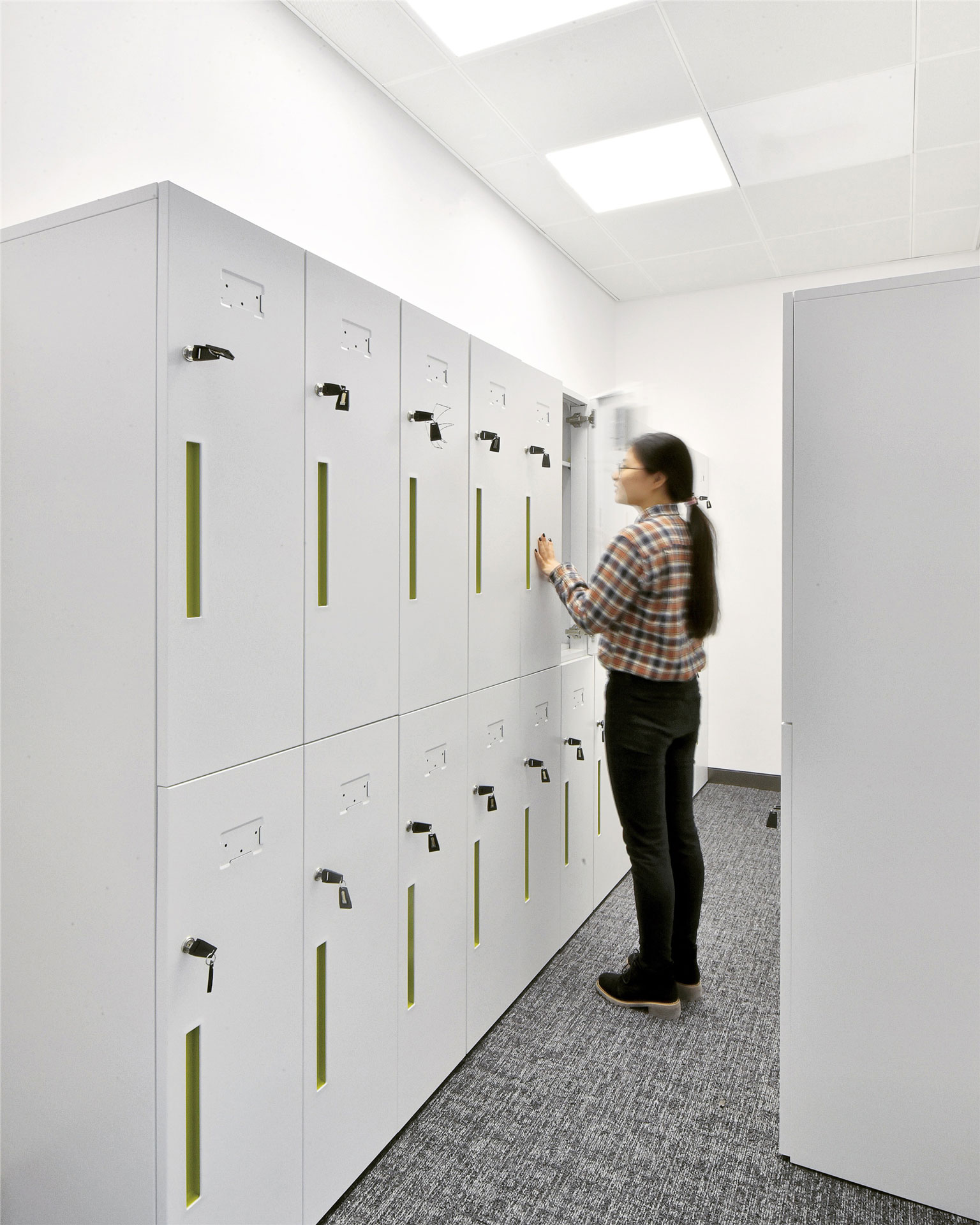
The area along the window has been designed as a small-scale negotiation and leisure zone, where one can sit by the window to enjoy the external views, allowing the brain to relax and creating a relaxed atmosphere for conversations between people.
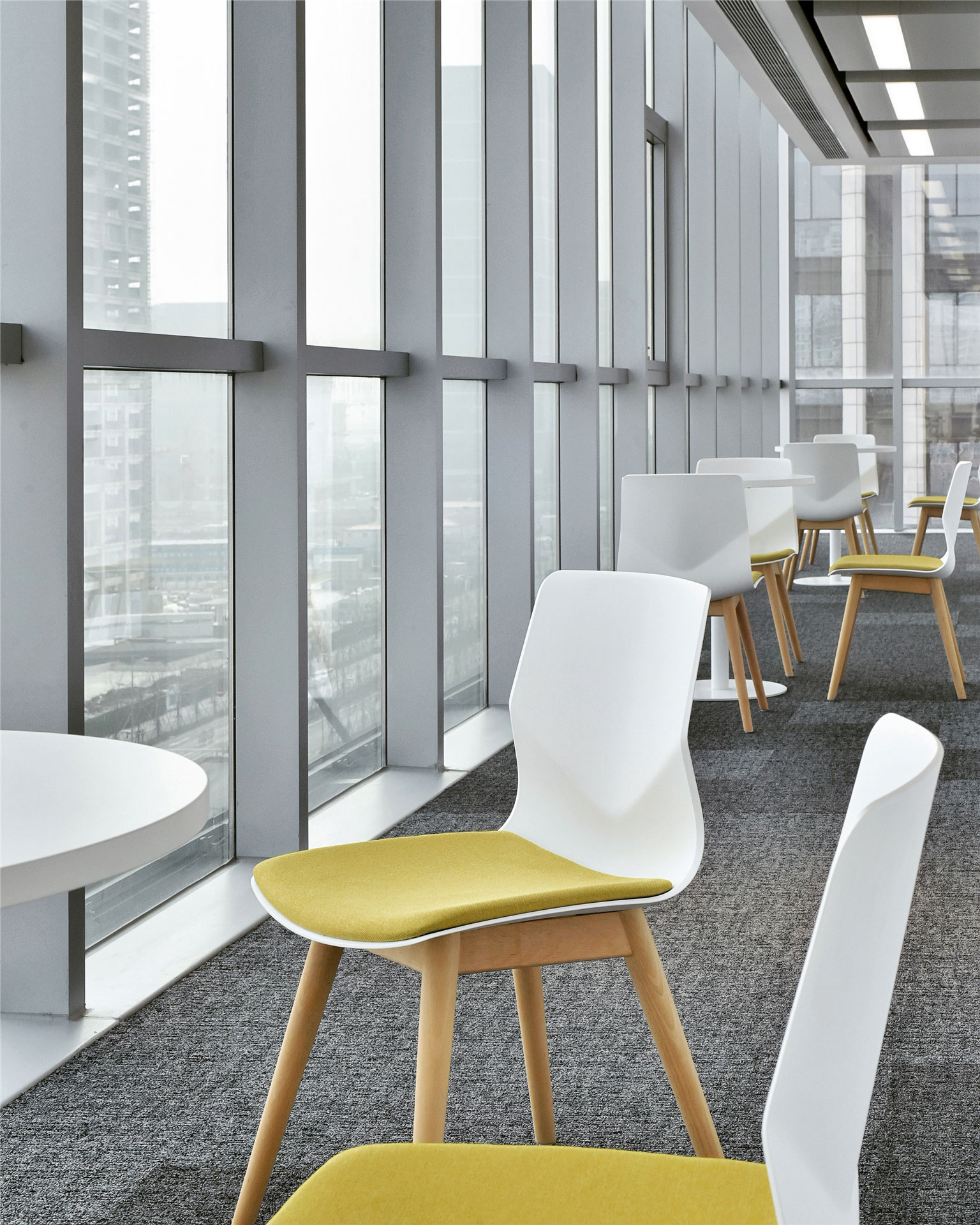
In the company, employees and departments need to hold meetings, training sessions, and discussions of varying scales.
Traditional meeting rooms are indispensable, and on both sides of the conference room, full-length transparent glass is utilized, creating a more open and seamless connection between the meeting space and the external environment.
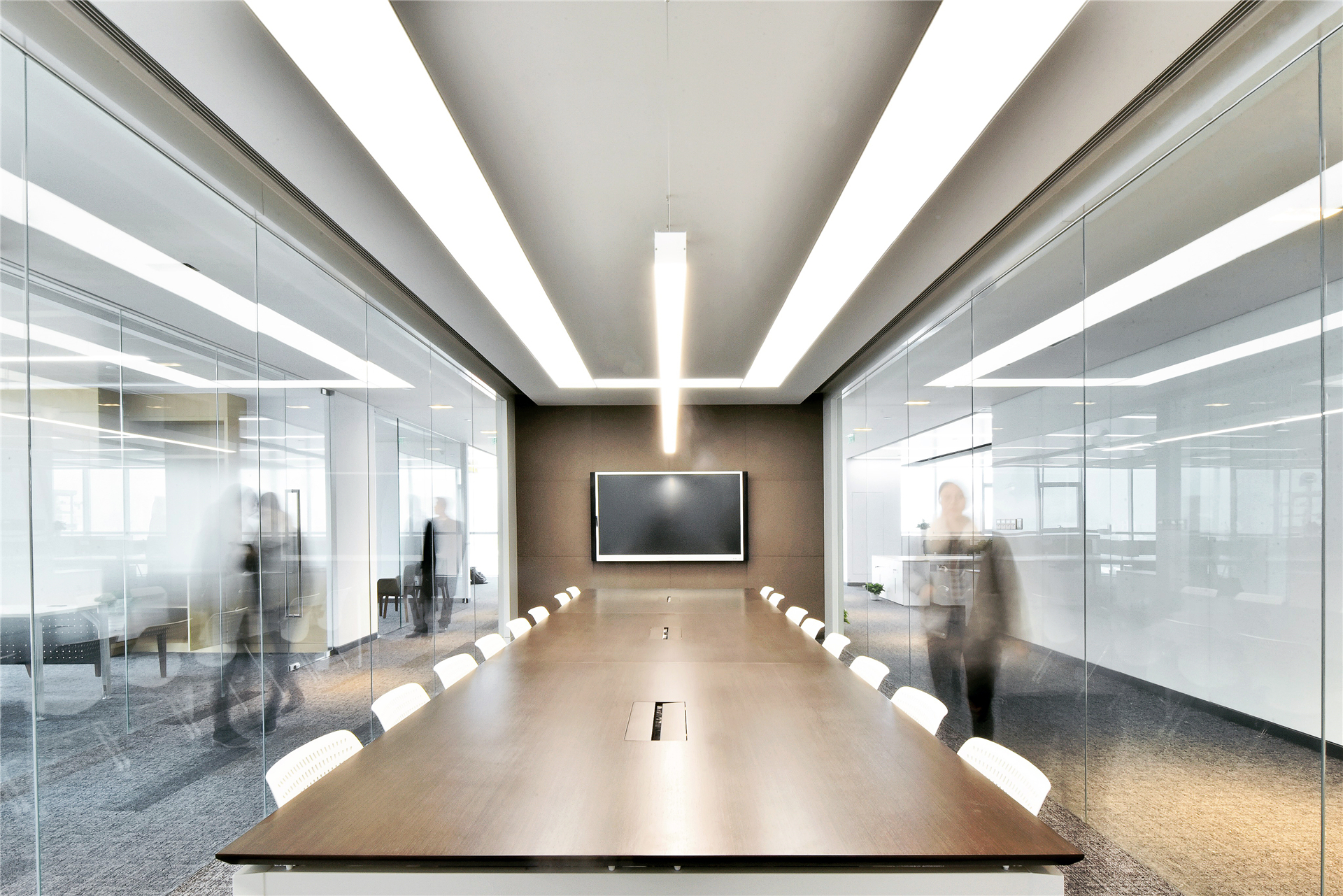
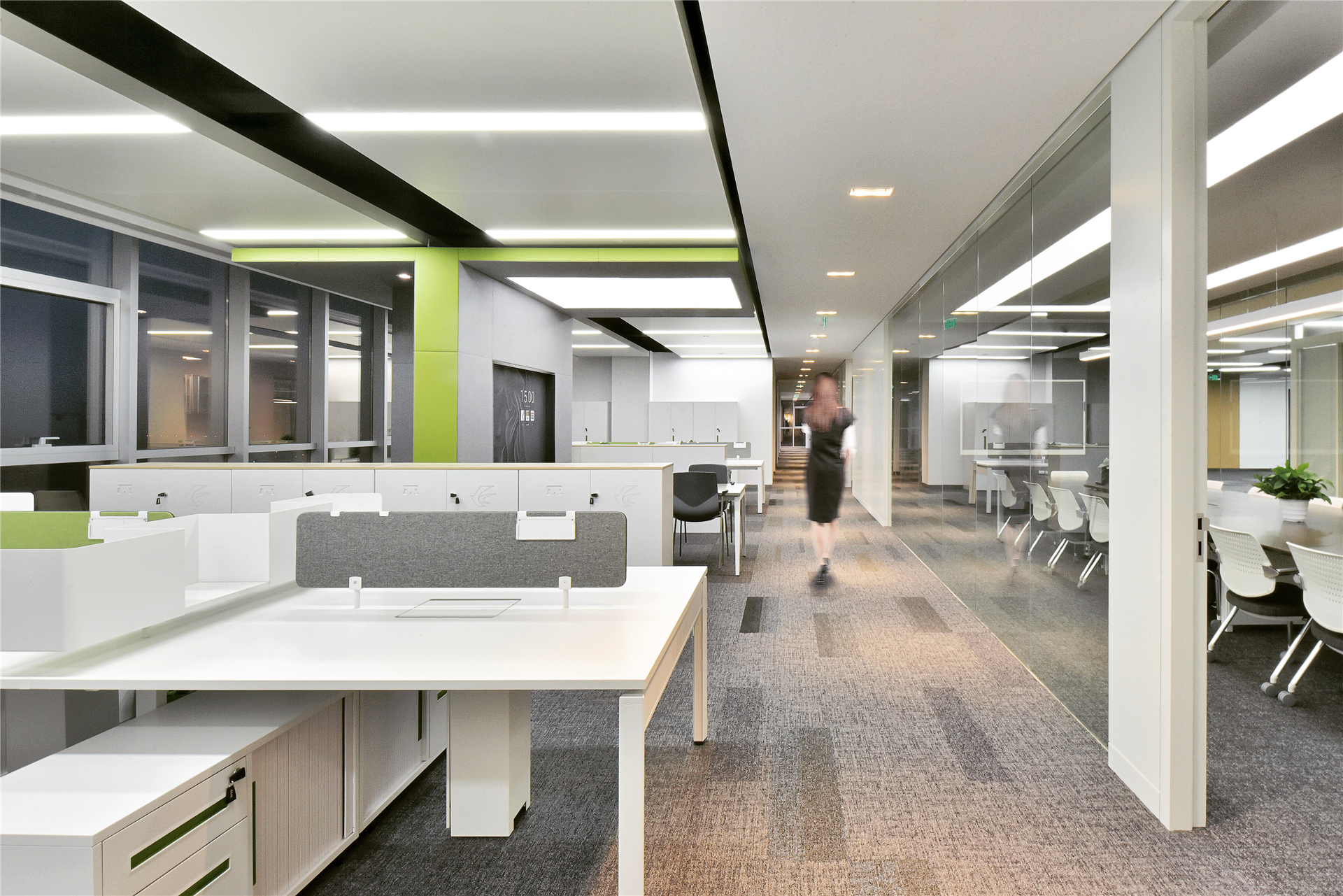
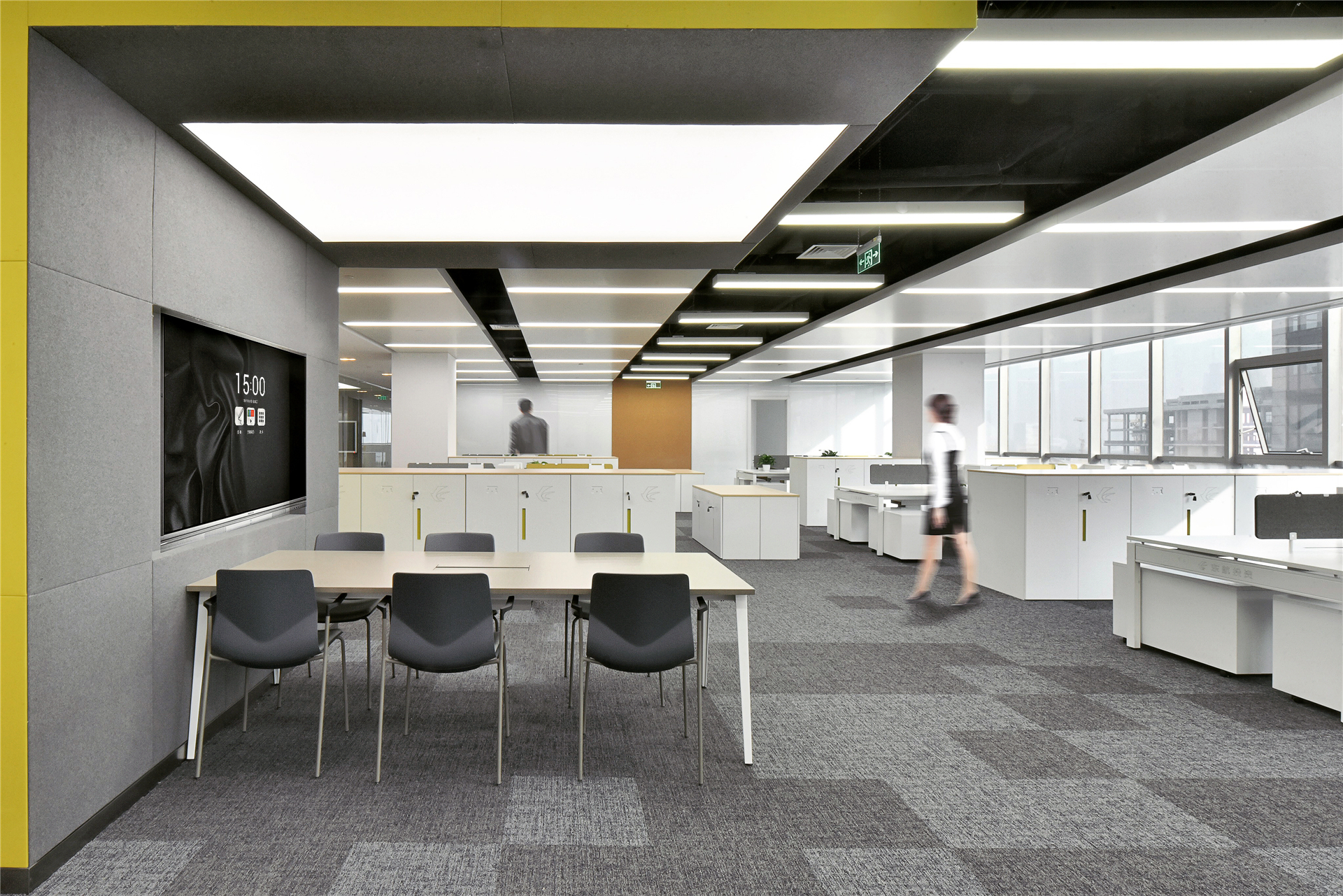
The meeting area in the open space is a more free discussion environment, where a bright yellow has been used to enhance the recognizability of the area.
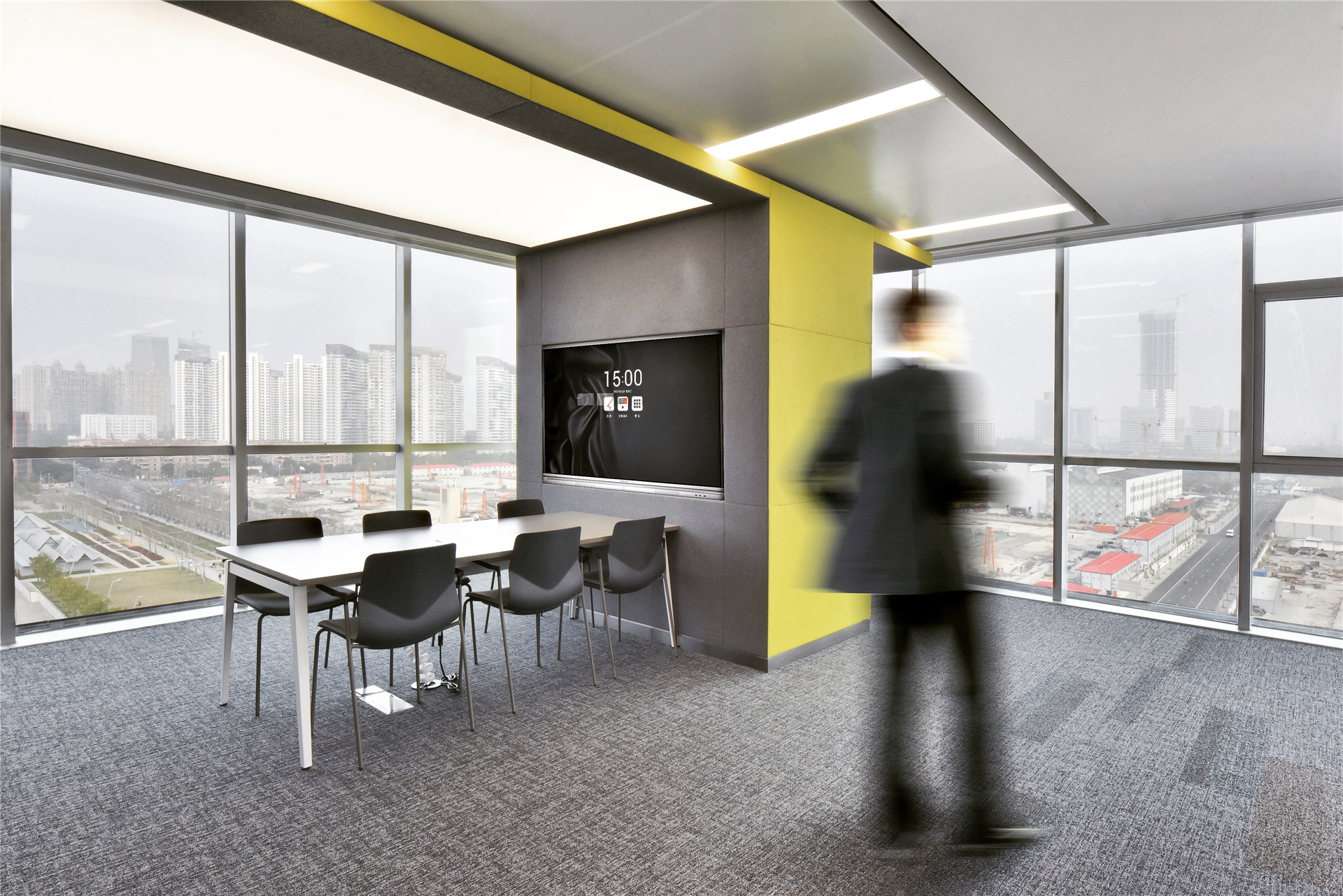
Ces-invest
Real Estate
3000-3999m²